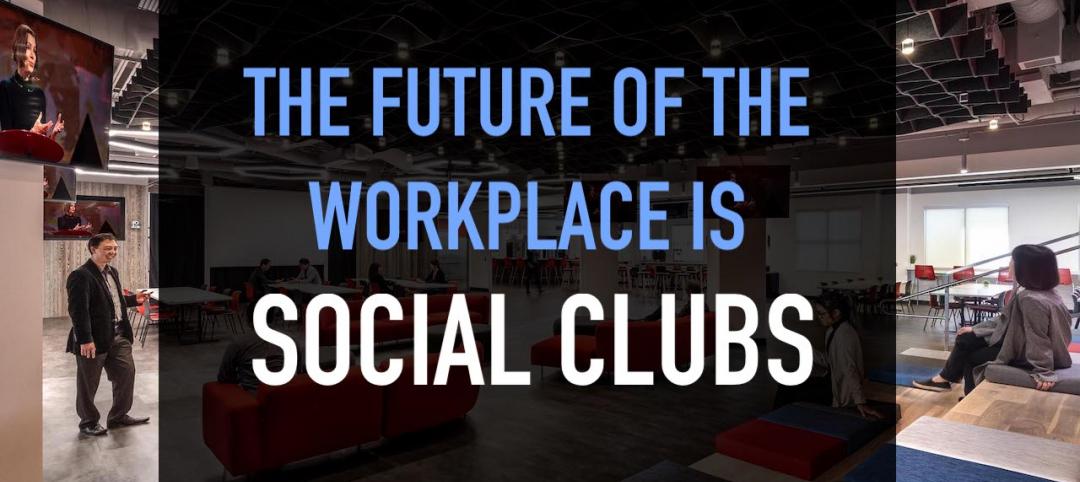“Curb appeal” – the combination of aesthetic elements that attracts potential customers – is a common goal among retail establishments.
For Furniture Row Companies, it’s an aspiration that takes on unique significance, as each of the retailer’s furniture centers includes four distinct specialty stores: Sofa Mart, Oak Express, Bedroom Expressions and Denver Mattress Co.
“These buildings are our national image and they need to be unique,” says Larry Fore, who oversees corporate construction for Furniture Row Companies nationwide. “We want people to recognize the buildings immediately upon seeing them. That’s what it’s all about.”
At Furniture Row’s newest center in Charlotte, N.C., a custom steel building by Star Building Systems enabled the retailer to achieve the flexibility, distinctive branding and interior aesthetic environment that wasn’t feasible through conventional construction.
Constructing the 69,631-sf structure involved several challenging design elements, including a complex roof with clerestory windows and a series of complex hips and valleys.
“We strive for efficiency in our buildings and architecture, and these buildings can’t be constructed any other way efficiently,” Fore says. “They are more difficult to build than a typical metal building structure because of the multifaceted roof.”
The combination of materials on the exterior storefronts helps to shape the aesthetic distinctiveness and unique identity of each specialty store.
“We used stone, brick, some decorative metals and even a log structure on part of the building,” says John Tweedy, project manager at Intergroup Architects in Littleton, Colo. “It doesn’t look like your typical metal building.”
The standing seam metal roof provides strong, clean vertical lines, and a ribbon of windows along both sides of the building brings in considerable natural light.
Steel canopies highlight each store entrance, and full cathedral-ceiling dormers – two with clerestories – provide a commanding custom presence for each retail brand.
The interior space takes advantage of the vast spans accommodated by metal building systems, providing a connected interior environment that enables shoppers to discover and shop for merchandise at multiple “stores” within the structure efficiently.
Most of the interior steel is exposed, and the columns are painted various colors to blend with the surrounding areas. The exposed white insulation facing, white painted rafters and lighting contribute to a bright aesthetic appeal.
“There’s quite a bit of exterior and interior flexibility available with metal wall panels,” Tweedy says. “When you work with a retailer, you’ve got to be creative with how you design and put the pieces together because curb appeal is so important to them.”
Based in Denver, Furniture Row Companies operates 80 multi-store centers and 30 standalone stores in 31 states.
Building Team
Owner: Furniture Row USA, LLC, Denver
Star Builder: Furniture Row USA, Charlotte, N.C.
Architect: Intergroup Architects, Littleton, Colo.
General Contractor: Catamount Constructors, Inc., Denver
Erector: Five Starr Steel, LLC, New Caney, Texas
For more information on Star Building Systems, visit: http://www.starbuildings.com.
Related Stories
Multifamily Housing | Jul 7, 2021
Make sure to get your multifamily amenities mix right
One of the hardest decisions multifamily developers and their design teams have to make is what mix of amenities they’re going to put into each project. A lot of squiggly factors go into that decision: the type of community, the geographic market, local recreation preferences, climate/weather conditions, physical parameters, and of course the budget. The permutations are mind-boggling.
Industrial Facilities | Jul 2, 2021
A new approach to cold storage buildings
Cameron Trefry and Kate Lyle of Ware Malcomb talk about their firm's cold storage building prototype that is serving a market that is rapidly expanding across the supply chain.
Multifamily Housing | Jun 30, 2021
A post-pandemic ‘new normal’ for apartment buildings
Grimm + Parker’s vision foresees buildings with rentable offices and refrigerated package storage.
Resiliency | Jun 24, 2021
Oceanographer John Englander talks resiliency and buildings [new on HorizonTV]
New on HorizonTV, oceanographer John Englander discusses his latest book, which warns that, regardless of resilience efforts, sea levels will rise by meters in the coming decades. Adaptation, he says, is the key to future building design and construction.
Multifamily Housing | Jun 23, 2021
COVID-19’s impact on multifamily amenities
Multifamily project teams had to scramble to accommodate the overwhelming demand for work-from-home spaces for adults and study spaces for children.
K-12 Schools | Jun 20, 2021
Los Angeles County issues design guidelines for extending PreK-12 learning to the outdoors
The report covers everything from funding and site prep recommendations to whether large rocks can be used as seating.
Hotel Facilities | Jun 18, 2021
Adaptive reuse for hospitality, with Frank Cretella of Landmark Developers
In an exclusive interview for HorizonTV, Landmark Developers' President Frank Cretella talks about the firm's adaptive reuse projects for the hospitality sector. Cretella outlines his company's keys to success in hospitality development, including finding unique properties and creating memorable spaces.
Wood | Jun 10, 2021
Three AEC firms launch a mass timber product for quicker school construction
TimberQuest brand seeks to avoid overinvestment in production that has plagued other CLT providers.
Office Buildings | Jun 10, 2021
The future of the workplace is social clubs
Office design experts from NELSON Worldwide propose a new concept for the workplace, one that resembles the social clubs of the past.
Multifamily Housing | Jun 3, 2021
Student Housing Trends 2021-2022
In this exclusive video interview for HorizonTV, Fred Pierce, CEO of Pierce Education Properties, developer and manager of off-campus student residences, chats with Rob Cassidy, Editor, MULTIFAMILY Design + Construction about student housing during the pandemic and what to expect for on-campus and off-campus housing in Fall 2021 and into 2022.









![Oceanographer John Englander talks resiliency and buildings [new on HorizonTV] Oceanographer John Englander talks resiliency and buildings [new on HorizonTV]](/sites/default/files/styles/list_big/public/Oceanographer%20John%20Englander%20Talks%20Resiliency%20and%20Buildings%20YT%20new_0.jpg?itok=enJ1TWJ8)










