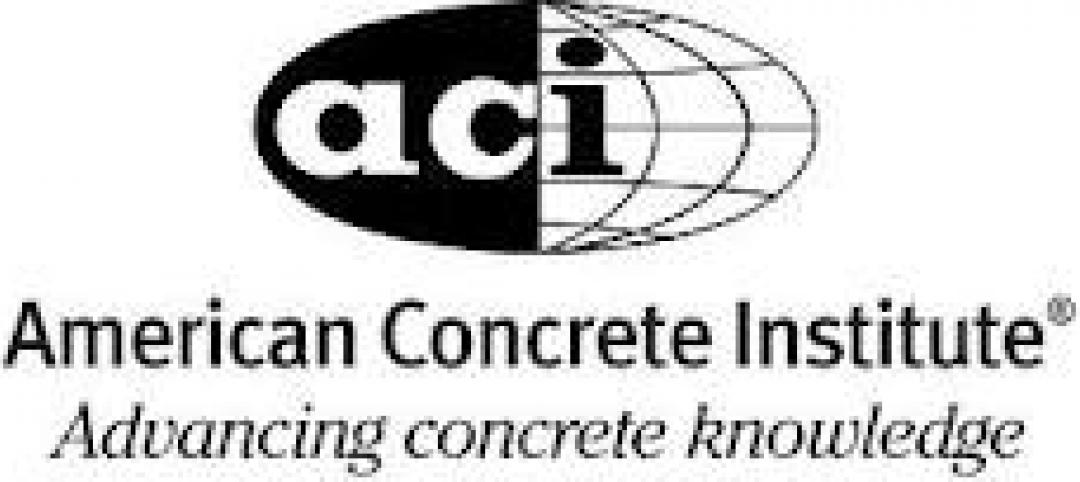Designs for the headquarters of Russian company RMK, one of the world’s leading producers of copper, were released last Tuesday by British architecture firm Foster + Partners.
The plan for the building in Yekaterinburg is to rethink the conventional cellular office and tailor it to how RMK operates. The interiors consist of more intimate, domestic scaled workspaces instead of the currently popular large open space.
The façade, made up of triple-glazing and triangular bronze-colored steel panels, will appear to be subtly changing according to the season and path of the sun.
In anticipation of the city’s dramatic temperature shifts between seasons, the solid and glazed areas are designed to maximize the scarce winter sun while blocking the heat of direct sunlight during the summer.
The firm designed both the architecture and interior elements using warm, tactile materials in palettes of wood, stone, and textiles in natural tones.
"This is a great example of our integrated approach," said Luke Fox, Executive Partner at Foster + Partners. "Our architects and our in-house specialists disciplines have worked closely together as a single team to create a truly integrated solution that is both perfectly tailored to RMK’s needs, and provides a powerful new symbol for their organization."
Related Stories
| Feb 23, 2012
Regulators investigating construction accident at World Trade Center
The New York Port Authority and the city’s fire and building departments are investigating an accident at the World Trade Center construction site in lower Manhattan after a crane dropped steel beams that fell about 40 stories onto the truck that delivered them.
| Feb 22, 2012
ACI BIM manual for cast-in-place concrete in development
The improved communication, coordination, and collaboration afforded by BIM implementation have already been shown to save time and money in projects.
| Feb 22, 2012
Siemens earns LEED certification for Maryland office
The Beltsville facility, which also earned the ENERGY STAR Label for energy performance, implemented a range of energy efficiency, water conservation and sustainable operations measures as part of the certification process.
| Feb 22, 2012
CISCO recognizes Gilbane for quality construction, design, and safety
The project employed more than 2,000 tradespeople for a total of 2.1 million hours worked – all without a single lost-time accident.
| Feb 22, 2012
Perkins Eastman expands portfolio in China and Vietnam
Recent awards, project progress signal ongoing commitment to region.
| Feb 22, 2012
Suffolk awarded Boston post office renovation project
Renovation of art deco landmark will add 21,000 square feet of retail and 110 new parking spaces.
| Feb 21, 2012
Top 10 trends in commercial lenders’ environmental due diligence
EDR offers free webinar on February 22, 2012 at 1 p.m.
| Feb 21, 2012
Three Goettsch leaders elevated to AIA College of Fellows
Honor recognizes significant contributions to architecture and society.
| Feb 21, 2012
Skanska welcomes Morrison and Viviano to Atlanta office
Morrison will serve as a vice president and Viviano will serve as senior director of business development for Georgia.
| Feb 21, 2012
PV America West conference showcases solar growth market
Solar industry gathers March 19-21, 2012 in San Jose to discuss technology, market development and policy.




















