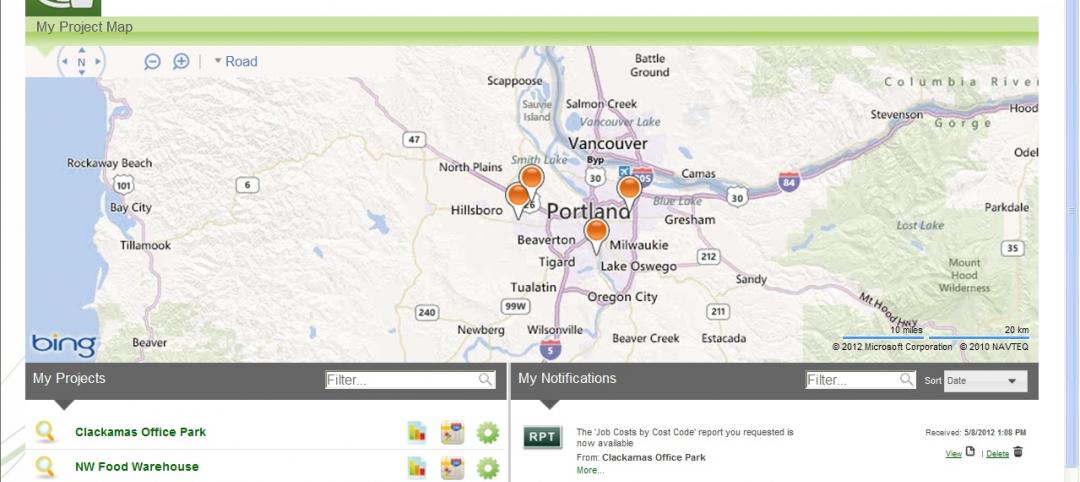Designs for the headquarters of Russian company RMK, one of the world’s leading producers of copper, were released last Tuesday by British architecture firm Foster + Partners.
The plan for the building in Yekaterinburg is to rethink the conventional cellular office and tailor it to how RMK operates. The interiors consist of more intimate, domestic scaled workspaces instead of the currently popular large open space.
The façade, made up of triple-glazing and triangular bronze-colored steel panels, will appear to be subtly changing according to the season and path of the sun.
In anticipation of the city’s dramatic temperature shifts between seasons, the solid and glazed areas are designed to maximize the scarce winter sun while blocking the heat of direct sunlight during the summer.
The firm designed both the architecture and interior elements using warm, tactile materials in palettes of wood, stone, and textiles in natural tones.
"This is a great example of our integrated approach," said Luke Fox, Executive Partner at Foster + Partners. "Our architects and our in-house specialists disciplines have worked closely together as a single team to create a truly integrated solution that is both perfectly tailored to RMK’s needs, and provides a powerful new symbol for their organization."
Related Stories
| May 29, 2012
AIA expands Documents-On-Demand service??
Six new documents added, DOD offers nearly 100 contract documents.
| May 29, 2012
Legrand achieves over 20% energy-intensity reduction in Presidential Challenge
West Hartford headquarters announced as Better Buildings, Better Plants “Showcase” site.
| May 29, 2012
Thornton Tomasetti/Fore Solutions provides consulting for Phase I of Acadia Gateway Center
Project receives LEED Gold certification.
| May 24, 2012
2012 Reconstruction Awards Entry Form
Download a PDF of the Entry Form at the bottom of this page.
| May 24, 2012
Gilbane’s Spring 2012 economic report identifies multiple positive economic and market factors
Anticipating increasing escalation in owner costs through 2014.
| May 24, 2012
Construction backlog declines 5.4% in the first quarter of 2012?
The nation’s nonresidential construction activity will remain soft during the summer months, with flat to declining nonresidential construction spending.
| May 24, 2012
Stellar completes St. Mark’s Episcopal Church and Day School renovation and expansion
The project united the school campus and church campus including a 1,200-sf chapel expansion, a new 10,000-sf commons building, 7,400-sf of new covered walkways, and a drop-off pavilion.
| May 23, 2012
MBI Modular Construction Campus Launched on BDCUniversity.com
White Papers, Case Studies, Industry Annual Reports, published articles and more are offered.
| May 23, 2012
Gifford joins Perkins Eastman as principal
Design and planning expertise in science, technology, education, and healthcare.



















