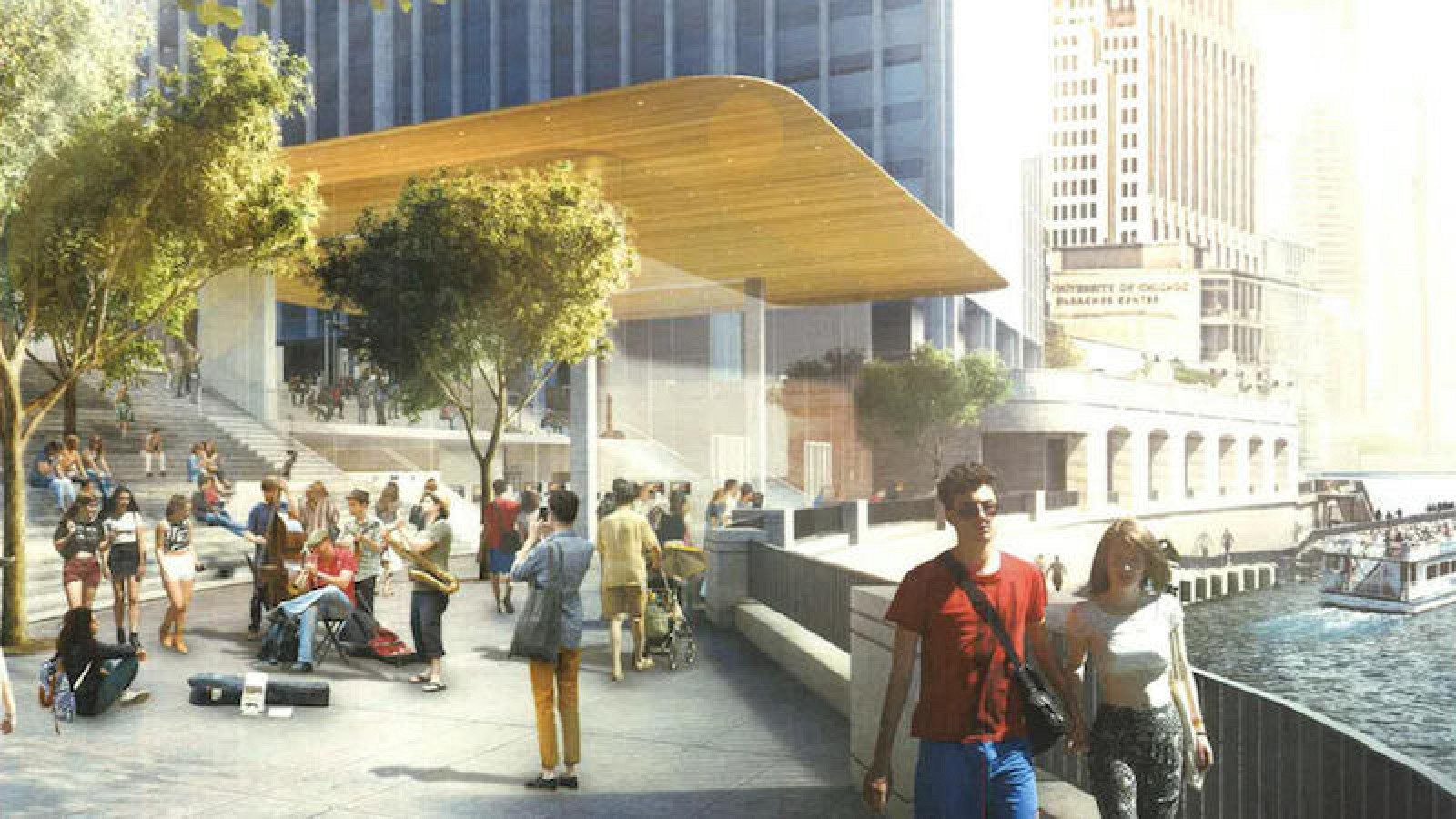Prairie School was the building style that was popular in the early 1900s in the Midwest. Architects like Frank Lloyd Wright designed houses and other structures with distinctive flat roofs and overhanging eaves, resulting in a minimalistic look that complemented its landscape.
Foster + Partners borrowed from that school of thought. Chicago’s newest Apple Store will have a large, flat roof and transparent walls, as Curbed Chicago and the Chicago Tribune report.
The 20,000-sf store will have two levels, with a street-level entrance and an underground sales area. Next to the building will be an outdoor staircase that leads to the riverwalk.
Visitors will get views of the adjacent Chicago River and the city’s many towers. The site is at the south end of Chicago’s popular Magnificent Mile shopping district.
Construction will begin in 2016. The store will replace a vacant food court.

Related Stories
| May 24, 2012
2012 Reconstruction Awards Entry Form
Download a PDF of the Entry Form at the bottom of this page.
| Apr 30, 2012
HSA Commercial selected as consultant for Orland Park’s Main Street Triangle project
HSA will be responsible for designing an overall mixed-use merchandise plan, attracting a unique retail tenant mix and completing leases with prospective tenants.
| Apr 20, 2012
Shawmut completes Yard House Restaurant in Boston
12,000-sf restaurant marks new addition to Boston’s Fenway neighborhood.
| Apr 19, 2012
KTGY Group’s Arista Uptown Apartments in Broomfield, Colo. completed
First of eight buildings highlights unique amenities.
| Apr 16, 2012
University of Michigan study seeks to create efficient building design
The result, the researchers say, could be technologies capable of cutting the carbon footprint created by the huge power demands buildings place on the nation’s electrical grid.
| Apr 16, 2012
Shawmut awarded Tag Heuer builds in Florida and Pennsylvania
Both projects are scheduled to be completed this spring.
| Apr 2, 2012
Sachse Construction helps complete Salt Lake City’s City Creek Center
Sachse was hired to complete store build-outs at City Creek Center.
| Mar 19, 2012
Mixed-use project redefines Midtown District in Plantation, Fla.
Stiles Construction is building the residential complex, which is one of Broward County’s first multifamily rental communities designed to achieve LEED certification from the USGBC.
















