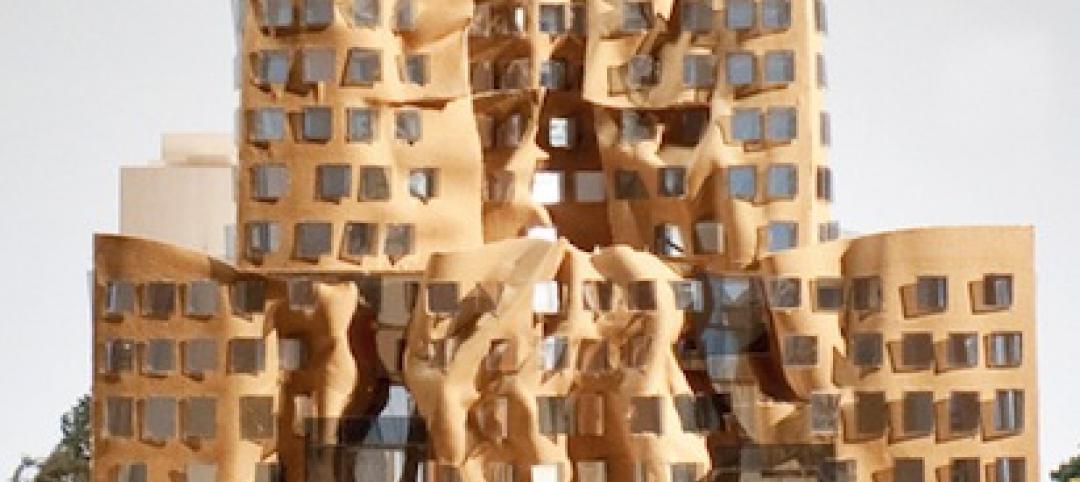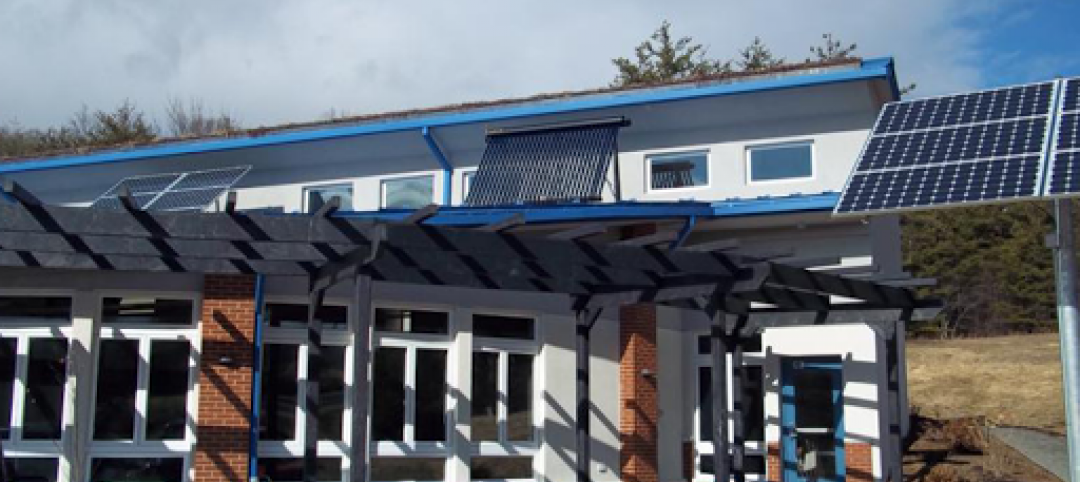In Pasadena, Calif., a former supersonic wind tunnel has been transformed into a new educational facility: the Mullin Transportation Design Center (MTDC) at ArtCenter College of Design.
Designed by Darin Johnstone Architects (DJA) and built by Del Amo Construction, the MTDC supports ArtCenter’s transportation design program—known for the design of the split-window Corvette, the modern Mini, and the Ferrari F-430. The building provides access for full-scale vehicular models, replicating a professional design studio environment.
Almost doubling the wind tunnel’s effective square footage, DJA’s design converts the barrel-vaulted, 43-ft-high space to hold 31,000 sf of specialized creative labs, large-scale makerspaces, classrooms, exhibition areas, studios, and offices. The vehicle-intensive spaces facilitate design, research, and experimentation.
MTDC includes a 1,533-sf flex lecture space; three creative labs totaling 7,000sf; five 1,100-sf undergraduate studio classrooms; three graduate studio classrooms ranging from 1,100 to 1,600 sf; three 550-sf general conference rooms; 1,000 sf of administrative spaces; and about 10,700 sf of galleries and exhibition areas as well as informal gathering areas and circulation space.

Large-scale design projects can be showcased in the new gallery and exhibition spaces as well as a hovering mezzanine. The hovering elements nod to the building’s aeronautic history. MTDC also was designed to serve as a pedestrian passthrough and focal point connecting all of the buildings on ArtCenter’s South Campus.
Originally, the 85-ft by 220-ft MTDC space was home to a supersonic wind tunnel commissioned in 1945 and operated by Caltech as a testing facility for aerospace manufacturers. In 1953, it became a testing facility for General Motors’ automobile designs. Other testing followed for missiles, torpedoes, and parachutes, among other objects.
Adjacent to the wind tunnel space, a portion of the building was renovated to hold the recently completed, DJA-designed Mobility Experience Lab by Genesis, Hyundai & Kia. Dedicated to research and design, the 3,400-sf lab explores the user experience.
MTDC is on track to achieve LEED certification.
On the Building Team:
Architect: Darin Johnstone Architects
Structural engineer: Labib Funk + Associates
MEP engineer: Novus Design Studio
Lighting designer: KGM Lighting
Acoustical engineer: Antonio Acoustics
General contractor: Del Amo Construction





Related Stories
| Feb 4, 2014
World's fifth 'living building' certified at Smith College [slideshow]
The Bechtel Environmental Classroom utilizes solar power, composting toilets, and an energy recovery system, among other sustainable strategies, to meet the rigorous performance requirements of the Living Building Challenge.
| Jan 31, 2014
6 considerations for rehabbing student union buildings
Most colleges and universities feel pressure to offer the latest amenities in order to attract and retain the best and brightest students. While hauling in the bulldozer to create modern facilities is attractive in some regards, deciding to renovate can be just as effective and, in some cases, even preferable to new construction.
| Jan 30, 2014
How reverse engineering nature can spur design innovation
It’s not enough to copy nature. Today’s designers need a deeper understanding of environmental nuance, from the biome in.
| Jan 29, 2014
Notre Dame to expand football stadium in largest project in school history
The $400 million Campus Crossroads Project will add more than 750,000 sf of academic, student life, and athletic space in three new buildings attached to the school's iconic football stadium.
| Jan 28, 2014
White Paper: How metal buildings deliver long-term value to schools
A new white paper from Star Building Systems outlines the benefits of metal buildings for public and private school building projects.
| Jan 28, 2014
16 awe-inspiring interior designs from around the world [slideshow]
The International Interior Design Association released the winners of its 4th Annual Global Excellence Awards. Here's a recap of the winning projects.
| Jan 28, 2014
Big Ten Conference opens swanky HQ and museum [slideshow]
The new mixed-use headquarters includes a museum, broadcast studios, conference facilities, office spaces, and, oh yeah, a Brazilian steakhouse.
| Jan 22, 2014
SOM-designed University Center uses 'sky quads,' stacked staircases to promote chance encounters
The New School's vertical campus in Manhattan houses multiple functions, including labs, design studios, a library, and student residences, in a 16-story building.
| Jan 17, 2014
The Starchitect of Oz: New Gehry building in Sydney celebrates topping out
The Dr. Chau Chak Wing Building at the University of Technology, Sydney, will mark Frank Gehry's debut project in the Australian metro.
| Jan 15, 2014
Report: 32 U.S. buildings have been verified as net-zero energy performers
The New Buildings Institute's 2014 Getting to Zero Status report includes an interactive map detailing the net-zero energy buildings that have been verified by NBI.

















