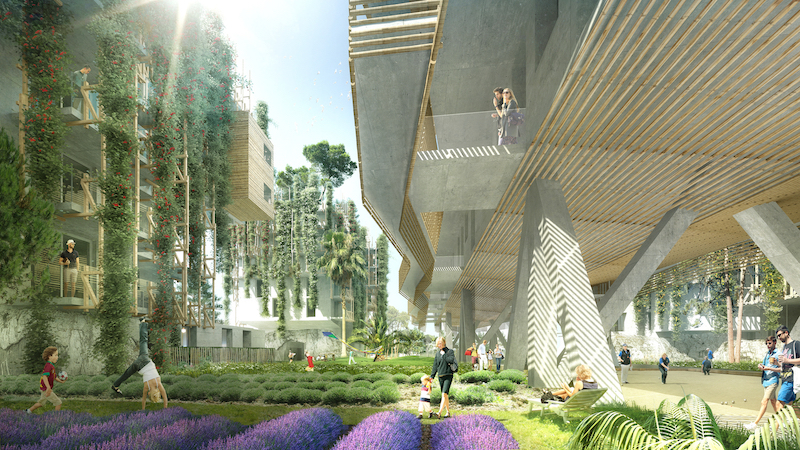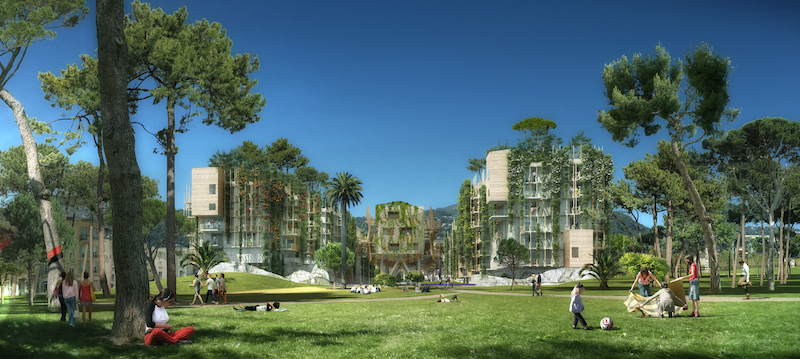Maison Edouard François and ABC Architectes recently won a competition created to determine what the former Ray Stadium in Nice, France would become. The firms’ winning requalification design will comprise housing, landscaped gardens, shops, sports facilities, and parking, ArchDaily reports.
According to Maison Edouard François, the design is meant to mimic the white stone and dense vegetation of the Niçois landscape by recreating the form of a “green hill,” combining vegetation with stone and wood found in the local architecture.
The project aims to act as a bridge between the natural and the urban, not just in its use of vegetation with stone and wood, but also by its location, nestled between the constructions of Boulevard Gorbella and a neighboring park.
The park will become part of the project, entering into the city block and covering the facades and rooftops of the buildings. The facades will also incorporate climbing, flowering plants and the roofs will also be entirely planted.
On the opposite, more urban side, of the project, the structures will be integrated into the city block to look as if it has been constructed over time in an effort to avoid looking out of place.
The memory of Ray Stadium will also be maintained. “Great sporting figures and the striking events of its history could be the subject of artists’ interventions – images, sculptures or installations,” architects from Maison Edouard François say in a press release.
The winning design from Maison Edouard François and ABC Architectes beat designs from competing firms such as Herzog & de Meuron and Rudy Riciotti.
 Rendering courtesy of LMNB via ArchDaily
Rendering courtesy of LMNB via ArchDaily
 Rendering courtesy of LMNB via ArchDaily
Rendering courtesy of LMNB via ArchDaily
Related Stories
Mixed-Use | Feb 19, 2019
Sunset Library in Brooklyn will be capped with 50 affordable residences
Magnusson Architecture and Planning is designing the facility.
Mixed-Use | Feb 18, 2019
Seaport World Trade Center will offer Bostonians 737,000 sf of waterfront mixed-use space
Schmidt Hammer Lassen Architects is designing the project.
Mixed-Use | Jan 22, 2019
Mixed-use skyscraper rises in the heart of metropolitan Tokyo
Pickard Chilton designed the building.
Mixed-Use | Jan 4, 2019
Grenoble, France’s new mixed-use building has the skin of a python
A Prada bag inspired the design.
Mixed-Use | Jan 2, 2019
Goettsch Partners’ and Lead8’s mixed-use complex begins construction in Changchun, China
The complex includes a 980-foot tower.
Mixed-Use | Dec 14, 2018
Schmidt Hammer Lassen’s first U.S. project breaks ground in Detroit
The mixed-use development will connect some of Detroit’s key public spaces.
Mixed-Use | Dec 10, 2018
Luxury residential development completes in downtown Charleston
JE Dunn was the general contractor for the project and The Preston Partnership is the architect of record.
Mixed-Use | Nov 7, 2018
53-story L.A. tower has a series of 12 cantilevered pools
Arquitectonica is designing the building.
Mixed-Use | Nov 5, 2018
44-acre mixed-use project completes in Northridge, Calif.
Ware Malcomb designed the project.
Mixed-Use | Oct 25, 2018
Philadelphia’s uCity Square kicks off major expansion drive
This innovation center has several office, lab, and residential buildings in the works.

















