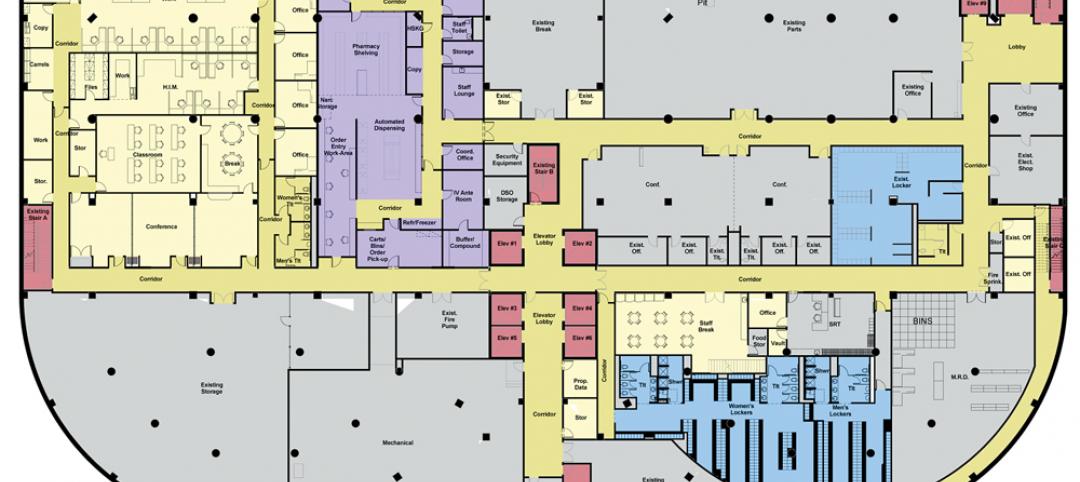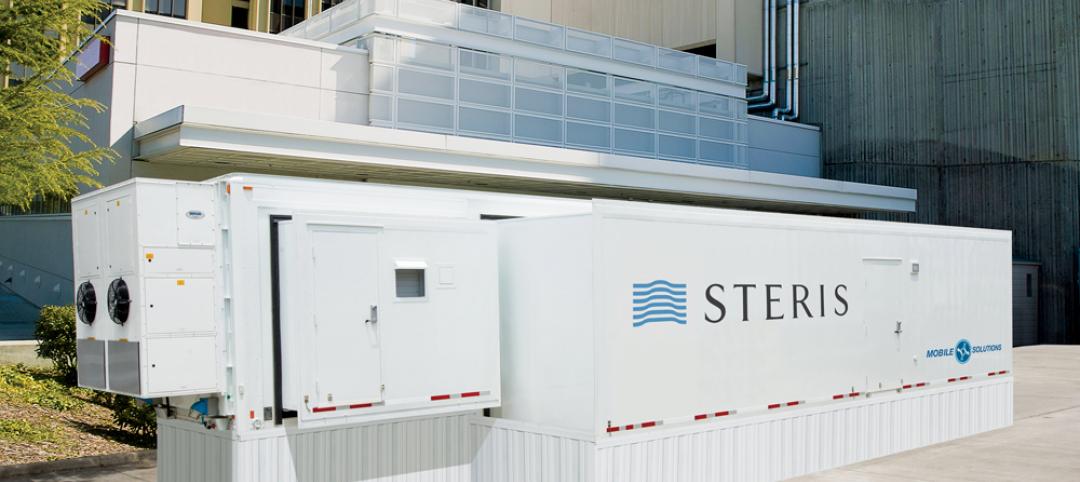A former ACME supermarket that sits adjacent to Virtua’s Health and Wellness Center in Moorestown, N.J. underwent a transformation to become the new Virtua Samson Cancer Center. The new facility accommodates radiation oncology, an infusion treatment suite, a cancer administrative suite, and a third party infusion practice.
The 66,000-sf facility’s high ceilings, large windows, artwork that depicts nature, and a garden visible from the infusion patient treatment spaces are meant to promote a sense of hope, serenity, and healing. Treatment rooms were strategically placed depending on those patients that are sensitive to natural light versus those who aren’t impacted by natural light. A substructure was implemented to allow the ceiling and lighting to be suspended from it, minimizing the need to build walls to the full height of the structure.

See Also: Working to reduce HAIs: How design can support infection control and prevention
The center’s entry uses semi-opaque white panels that collectively create a single, uniform object that can be seen from the street. The front elevation is off center and has three vertical columns that hold up a misaligned upper mass. The interior Main Gallery space can be seen from the exterior through a full-height glass opening and allows visitors to find their bearings from either inside or outside the building. The tall ceilings of the Main Gallery transition to more intimate seating and lounge waiting areas.

Related Stories
Sponsored | | Jan 8, 2015
Healthcare facilities promoting wellness from the inside out
The healthcare industry is in the midst of a shift to a wellness model of care, and the built environment plays an important role in that. This is driving new design elements in healthcare facilities—from the inside out.
| Jan 2, 2015
Construction put in place enjoyed healthy gains in 2014
Construction consultant FMI foresees—with some caveats—continuing growth in the office, lodging, and manufacturing sectors. But funding uncertainties raise red flags in education and healthcare.
| Dec 30, 2014
The future of healthcare facilities: new products, changing delivery models, and strategic relationships
Healthcare continues to shift toward Madison Avenue and Silicon Valley as it revamps business practices to focus on consumerism and efficiency, writes CBRE Healthcare's Patrick Duke.
| Dec 29, 2014
HDR and Hill International to turn three floors of a jail into a modern, secure healthcare center [BD+C's 2014 Great Solutions Report]
By bringing healthcare services in house, Dallas County Jail will greatly minimize the security risk and added cost of transferring ill or injured prisoners to a nearby hospital. The project was named a 2014 Great Solution by the editors of Building Design+Construction.
| Dec 29, 2014
New mobile unit takes the worry out of equipment sterilization during healthcare construction [BD+C's 2014 Great Solutions Report]
Infection control, a constant worry for hospital administrators and clinical staffs, is heightened when the hospital is undergoing a major construction project. Mobile Sterilization Solutions, a mobile sterile-processing department, is designed to simplify the task. The technology was named a 2014 Great Solution by the editors of Building Design+Construction.
| Dec 29, 2014
HealthSpot station merges personalized healthcare with videoconferencing [BD+C's 2014 Great Solutions Report]
The HealthSpot station is an 8x5-foot, ADA-compliant mobile kiosk that lets patients access a network of board-certified physicians through interactive videoconferencing and medical devices. It was named a 2014 Great Solution by the editors of Building Design+Construction.
BIM and Information Technology | Dec 28, 2014
The Big Data revolution: How data-driven design is transforming project planning
There are literally hundreds of applications for deep analytics in planning and design projects, not to mention the many benefits for construction teams, building owners, and facility managers. We profile some early successful applications.
| Dec 28, 2014
AIA course: Enhancing interior comfort while improving overall building efficacy
Providing more comfortable conditions to building occupants has become a top priority in today’s interior designs. This course is worth 1.0 AIA LU/HSW.
| Dec 2, 2014
Nonresidential construction spending rebounds in October
This month's increase in nonresidential construction spending is far more consistent with the anecdotal information floating around the industry, says ABC's Chief Economist Anirban Basu.
| Dec 1, 2014
How public-private partnerships can help with public building projects
Minimizing lifecycle costs and transferring risk to the private sector are among the benefits to applying the P3 project delivery model on public building projects, according to experts from Skanska USA.
















