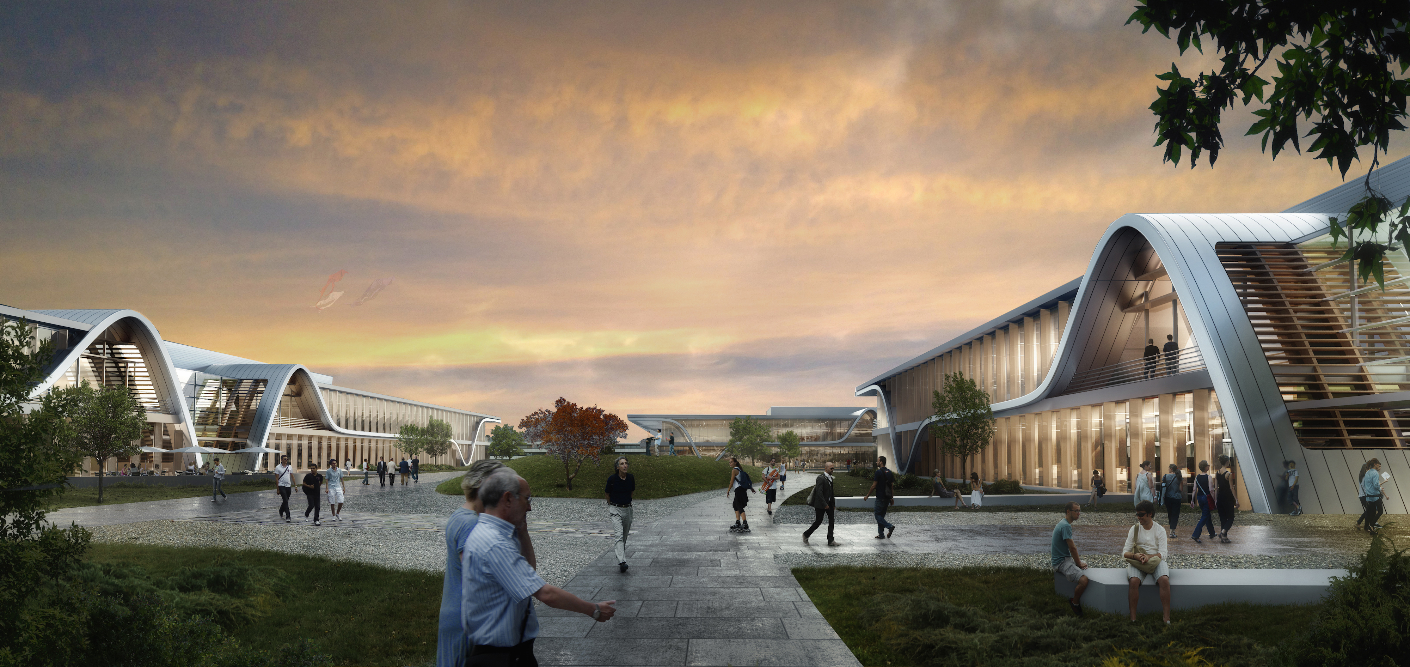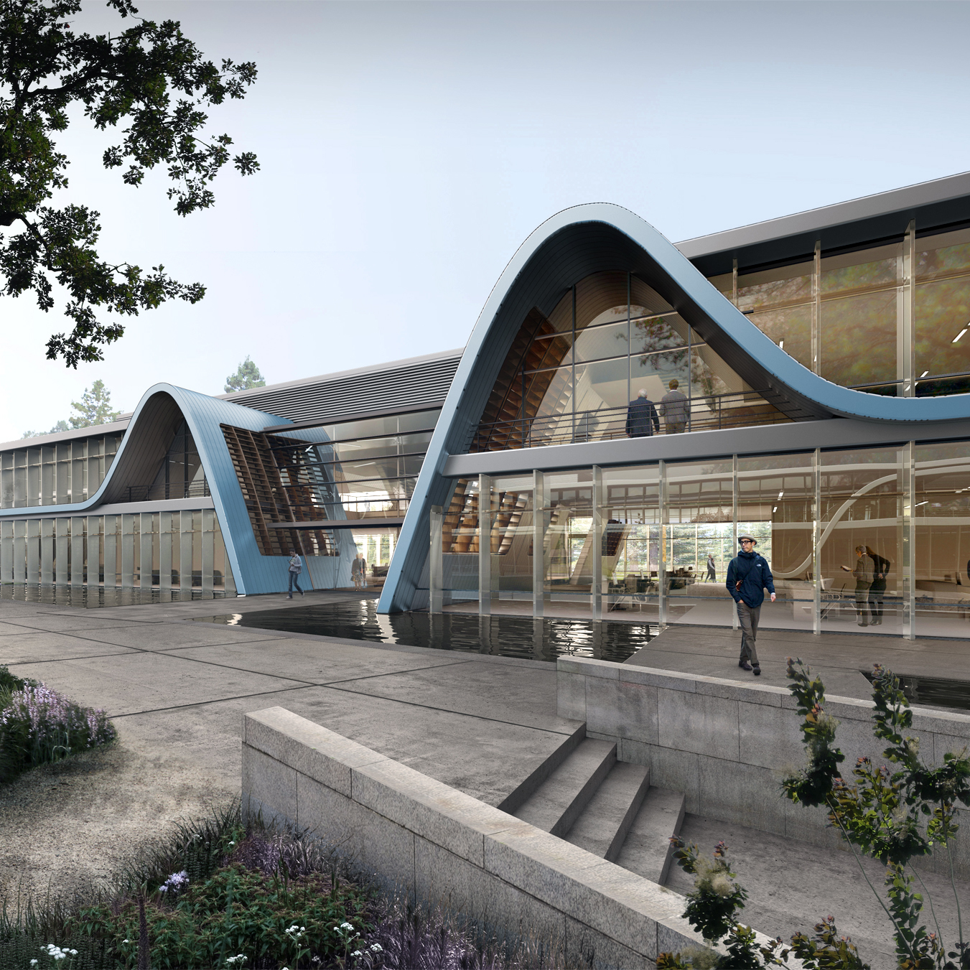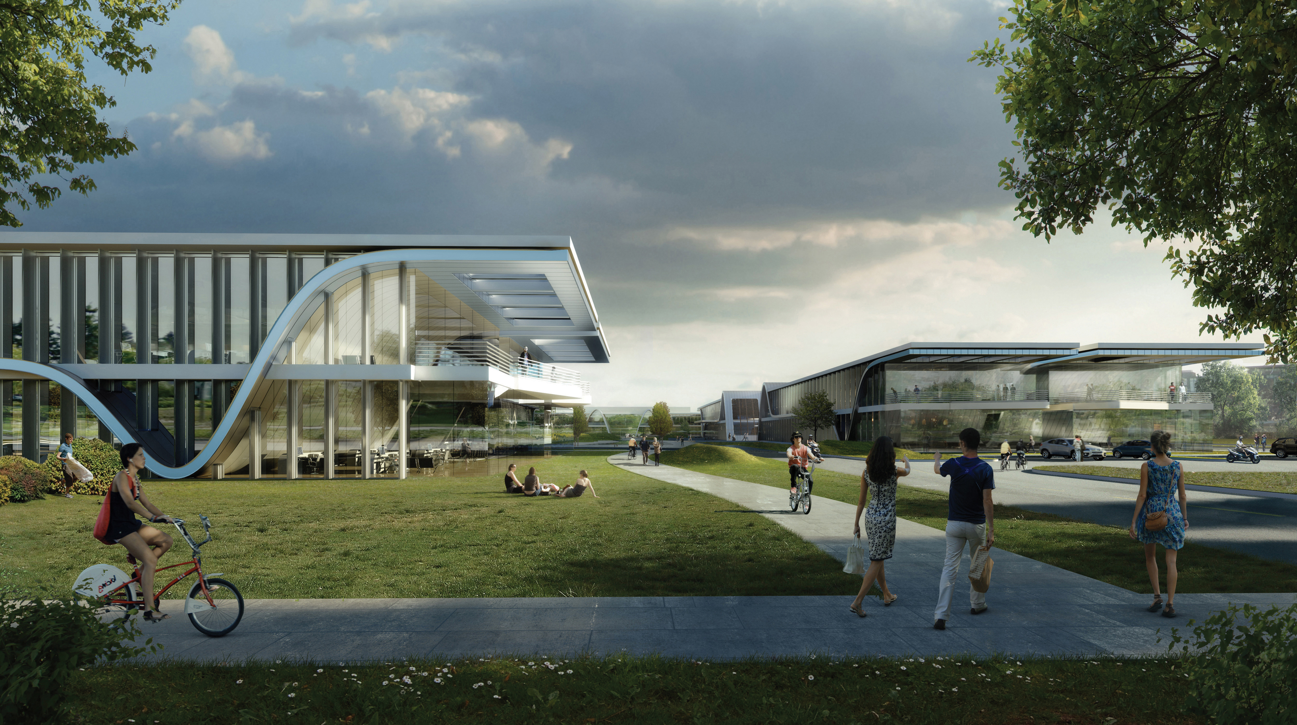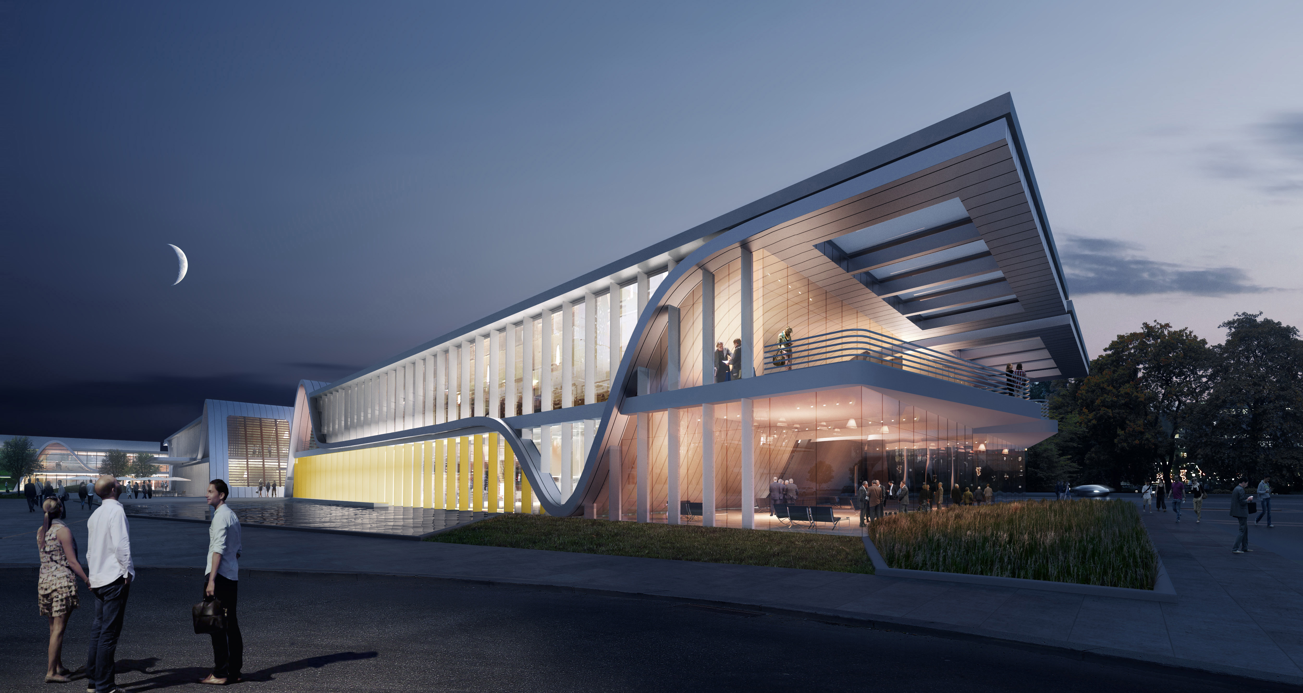Stanford University’s new Innovation Curve Technology Park will certainly embody its name.
Designed by Form4 Architecture of San Francisco, the 13.5-acre Palo Alto campus will have four buildings that feature steep curved roofs that will be fabricated of painted recycled aluminum. The buildings, located on the edge of the Stanford Research Park, will accommodate programs for computer gaming, translation software, and digital inventions.
The wavy roofs reach up to two stories in height and are meant to symbolize the “roller-coaster evolution of innovation,” according to Form4. The process of exploratory research and development is filled with highs and lows (and some stagnation), and the roofs are a testament to that.
Deep overhangs and vertical glass fins shade the building exteriors to control solar heat gain and provide views in and out of the building. The design incorporates deep horizontal sunshades that act as light shelves and solar-controlled skylights.
With intentions of achieving LEED-Platinum certification, the Innovation Curve also has sustainable features like high-efficiency mechanical and electrical systems, high-performance cool roofs, solar power generation, recycling of construction waste, and bioswales landscaped with native plants.
The Innovation Curve buildings are under construction and are expected to be completed by 2017. Also on the Building Team are Vance Brown Builders (contractor), DCI (SE), and M-E Engineers (MEP).
(Click renderings to enlarge)
Related Stories
| Sep 7, 2014
Ranked: Top state government sector AEC firms [2014 Giants 300 Report]
PCL Construction, Stantec, and AECOM head BD+C's rankings of the nation's largest state government design and construction firms, as reported in the 2014 Giants 300 Report.
| Sep 7, 2014
Behind the scenes of integrated project delivery — successful tools and applications
The underlying variables and tools used to manage collaboration between teams is ultimately the driving for success with IPD, writes CBRE Healthcare's Megan Donham.
| Sep 5, 2014
First Look: Zaha Hadid's Grace on Coronation towers in Australia
Zaha Hadid's latest project in Australia is a complex of three, tapered residential high-rises that have expansive grounds to provide the surrounding community unobstructed views and access to the town's waterfront.
| Sep 3, 2014
Ranked: Top local government sector AEC firms [2014 Giants 300 Report]
STV, HOK, and Turner top BD+C's rankings of the nation's largest local government design and construction firms, as reported in the 2014 Giants 300 Report.
| Sep 3, 2014
New designation launched to streamline LEED review process
The LEED Proven Provider designation is designed to minimize the need for additional work during the project review process.
| Sep 2, 2014
Ranked: Top green building sector AEC firms [2014 Giants 300 Report]
AECOM, Gensler, and Turner top BD+C's rankings of the nation's largest green design and construction firms.
| Sep 1, 2014
Ranked: Top federal government sector AEC firms [2014 Giants 300 Report]
Clark Group, Fluor, and HOK top BD+C's rankings of the nation's largest federal government design and construction firms, as reported in the 2014 Giants 300 Report.
| Aug 29, 2014
China Syndrome: How long will U.S. firms keep milking the Middle Kingdom?
U.S. architecture and engineering firms like Goettsch Partners have been enjoying full employment in China. But will there come a point when Chinese officials—and Chinese designers—say, We can handle this? BD+C's Robert Cassidy digs into this issue.
| Aug 28, 2014
Stantec releases design for Edmonton's tallest tower
At 227 meters, Stantec Tower will be the tallest building in the city, dwarfing the two next-tallest: Epcor Tower and Manulife Tower.
| Aug 27, 2014
Designs for community-based workspace in Carlsbad unveiled
Cruzan announced make, a 175,000-square-foot office redevelopment project on the coast of Carlsbad, Calif. Cruzan will usher this next generation of community-based, integrated workspace into existence in fall 2014.




















