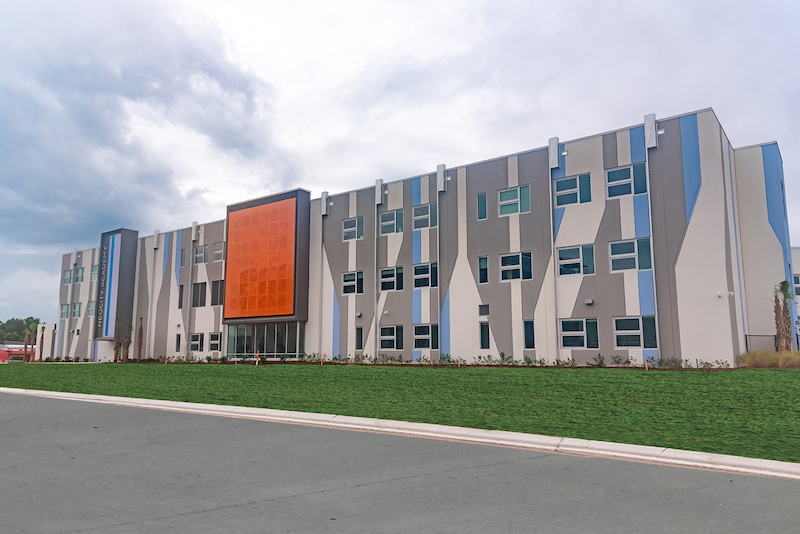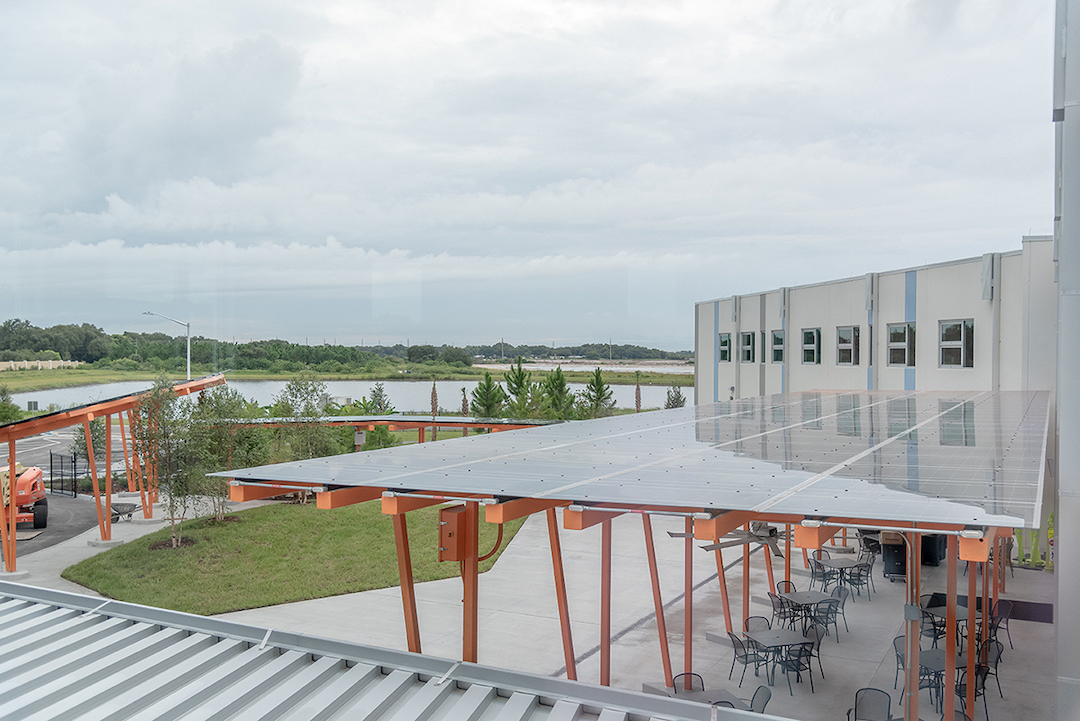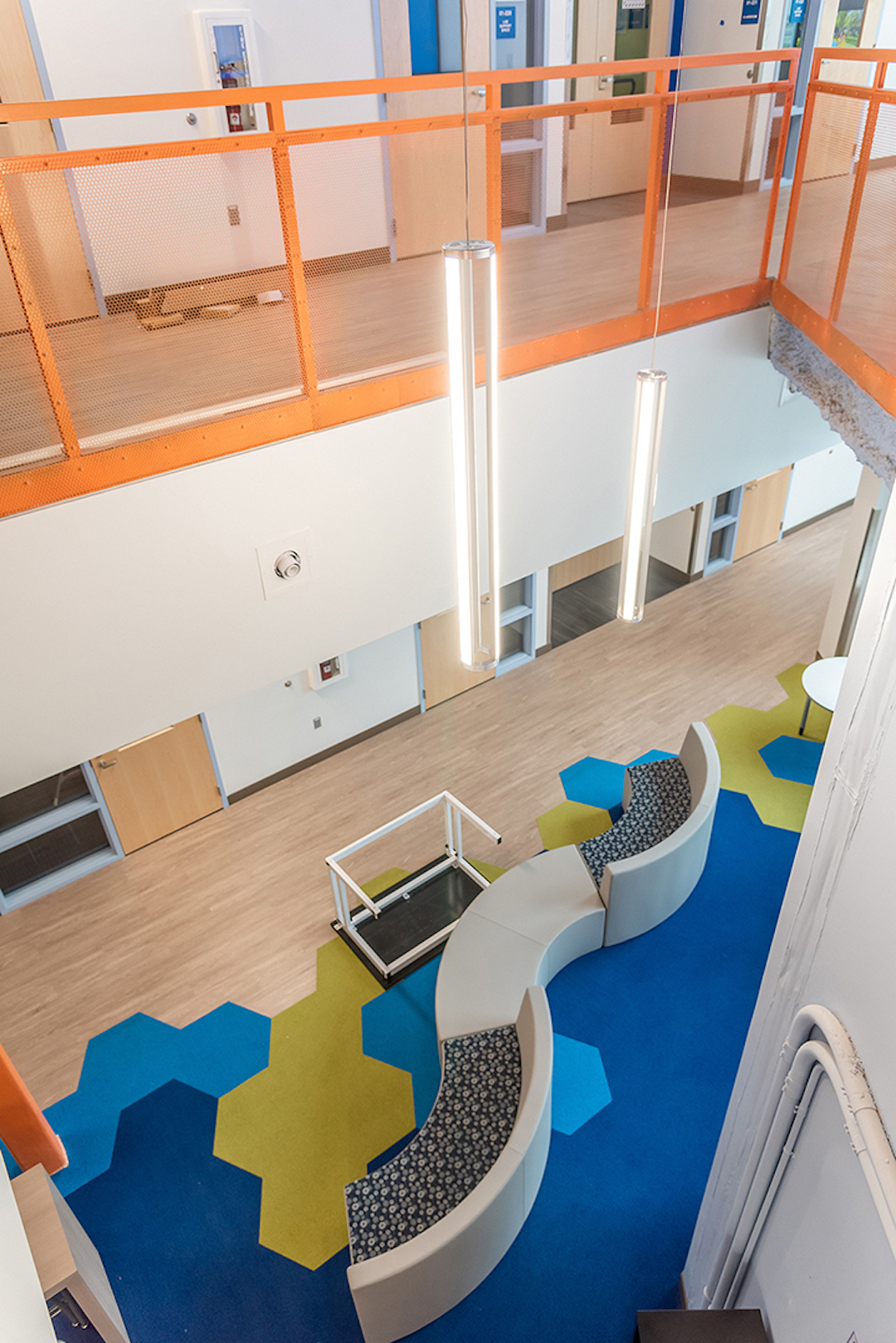A ribbon-cutting ceremony was held on August 6 for NeoCity Academy in Kissimmee, Fla., the state’s first net-zero K-12 school.
The 44,820-sf STEM school, which opens officially on August 12 for 500 students, is designed and built to use 76% less energy than a regular school, and to save $115,000 per year in energy costs. Little Diversified Architectural Consulting was the design architect and SE on this project.
NeoCity Academy’s features include a roof that hosts 650 self-ballasted solar panels that will produce 228 kW of energy. The school is targeting an Energy Use Intensity rate of 20, compared to the 65-75 EUI rate of an average building.
For Philip Donovan, Little’s project architect, NeoCity Academy is his third net-zero school. “Every project faces challenges,” he tells BD+C. “With a project like NeoCity, they are often encountered as we evaluate and choose what may be new systems and details that are not typical for client stakeholder groups or building contractors.”
At NeoCity Academy, the Building Team chose a concrete tilt-wall building envelope with 7¼-inch panels that are secured to one another and the structural steel infill; punched storefront openings, and a code minimum TPO roofing system. A very low air leakage rate was specified to allow for a reduction in the size of the mechanical systems. To ensure the building skin is as tight as possible, a new approach to the building joints, at locations where the envelope would be weakest, deployed low-tech sealant components to create redundant series of seals.
Donovan adds that Gilbane Building Company, the project’s CM at Risk, did a “tremendous job” coming up with a step-by-step manual for each detail type, which ensured that every subcontractor knew what its work should look like and what every other scope of work should look like in connection to its own.

The 44,820-sf, three-story K-12 school will serve 500 students. Image: Little
The three-story school took 16 months to design and build, at a construction cost of $13,292,000. It was delivered on time and within budget. And the building is expected to produce more energy than it consumes. The Building Team included CMTA (MEP, fire alarm engineer), Redmon Design (landscape architect), and Hanson Walters (CE).
“We have proven that there is a more cost- and energy-efficient way to build schools with minimal premiums,” says Marc Clinch, Chief Facilities Officer for Osceola School District. “The high-performance component at NeoCity Academy represents a less than six-year return on the investment and just an additional three years for the solar panels. This is phenomenal for a building that will be here for decades to come.”
The school includes an incubator/gathering area for students and teachers, and a “mixer” space that provides connections to the outdoors, the building system, and materials. The building is designed to be used as a teaching tool.
Instead of a cafeteria and to reduce operational costs, the school is incorporating a food cantina truck.
After BD+C posted this article, Clinch said that he had recently made a presentation about NeoCity Academy at an event conducted by the Florida Educational Facilities Planning Association, which represents 67 school districts in the state. “There was a lot of interest” in net-zero construction, he said. And Osceola School District has since conducted several school tours for representatives from other districts.
Clinch says that the cost of net-zero design and construction is “a no brainer” when one considers the savings in energy costs that, theoretically, could be diverted to paying teachers more at a time when school districts are struggling to control their operational costs.
He added that a key to building a successful net-zero school is building extensive and elaborate mockups, which in the case of NeoCity Academy helped to expose flaws in window installation and panel sealing before actual construction began.
 Image: Little
Image: Little

Image: Little
Related Stories
| Jun 11, 2012
SimplexGrinnell highlights integrated suite of web-based technologies at NFPA Expo
eservices platform uses the power of the Internet to deliver more value to customers.
| Jun 8, 2012
Thornton Tomasetti/Fore Solutions provides consulting for renovation at Tufts School of Dental Medicine
Project receives LEED Gold certification.
| Jun 7, 2012
Stantec publishes 2011 corporate Sustainability Report
Stantec's fifth annual Sustainability Report was prepared in accordance with the internationally recognized G3.1 Sustainability Reporting Guidelines, developed by the Global Reporting Initiative.
| Jun 6, 2012
SOM urges Chicago tenants to partner with landlords to cut energy use
Tenants can exceed building energy challenge targets recently announced by Mayor Emanuel.
| Jun 1, 2012
New BD+C University Course on Insulated Metal Panels available
By completing this course, you earn 1.0 HSW/SD AIA Learning Units.
| Jun 1, 2012
AIA 2030 Commitment Program reports new results
The full report contains participating firm demographics, energy reduction initiatives undertaken by firms, anecdotal accounts, and lessons learned.
| May 31, 2012
AIA Course: High-Efficiency Plumbing Systems for Commercial and Institutional Buildings
Earn 1.0 AIA/CES learning units by studying this article and successfully completing the online exam.
| May 31, 2012
2011 Reconstruction Awards Profile: Ka Makani Community Center
An abandoned historic structure gains a new life as the focal point of a legendary military district in Hawaii.
| May 31, 2012
5 military construction trends
Defense spending may be down somewhat, but there’s still plenty of project dollars out there if you know where to look.
| May 30, 2012
Construction milestone reached for $1B expansion of San Diego International Airport
Components of the $9-million structural concrete construction phase included a 700-foot-long, below-grade baggage-handling tunnel; metal decks covered in poured-in-place concrete; slab-on-grade for the new terminal; and 10 exterior architectural columns––each 56-feet tall and erected at a 14-degree angle.

















