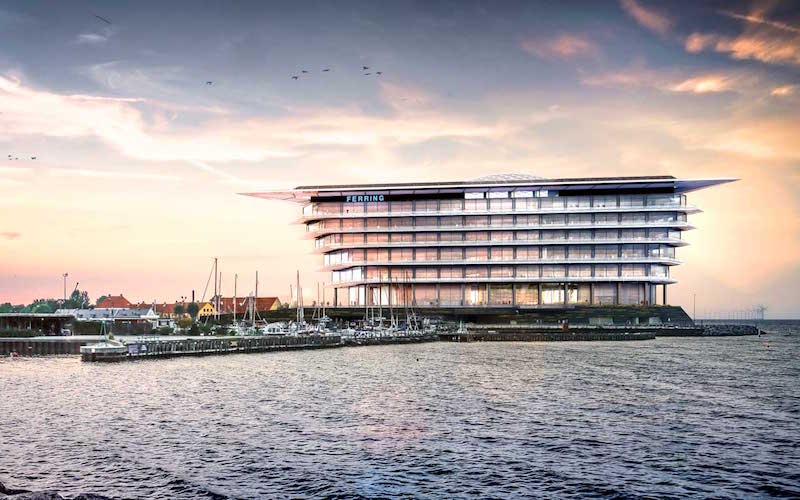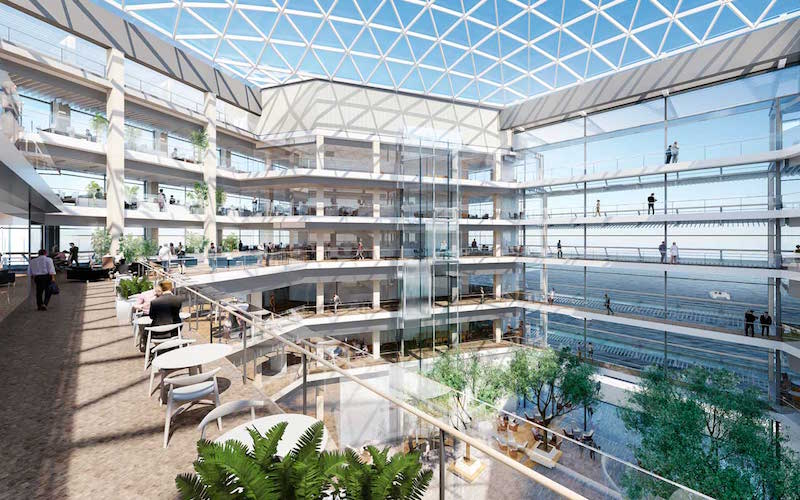Ferring Pharmaceuticals’ new headquarters building is being constructed on the urban fringe of Copenhagen in Kastrup. Designed by Foster + Partners, the 39,000 sm glass building consists of six stacked floors and sits above a stone plinth, giving the building the appearance of floating. The plinth also acts as the first line of defense against flooding due to the structures waterside location, according to Foster + Partners.
The firm said they wanted to create a strong base that not only connects the building to its waterside location, but also lifts it above water level to provide the best views possible from the ground floor up to the top level.
From a top down perspective, the building takes the shape of an equilateral triangle with its glass atrium roof on full display right in the center. The atrium includes the entrance lobby, a café, breakout space, catered conference facilities, and space for social events.
Foster + Partners conducted targeted interviews and in-depth studies to best understand how the employees at Ferring worked in order to design a space specifically tailored to their needs. The offices and laboratories, for quiet, individual work, are located on the perimeter of the building in order to take advantage of surrounding views and natural light. All of the more collaborative meeting spaces are located closer to the center of the building and overlook the naturally lit atrium.
The roof canopy and all six floors cantilever out over the stone plinth to enhance surrounding views while also providing the more practical effect of creating self-shaded spaces on each floor. In order to blend in with the surrounding low-rise urban area, the façade of the headquarters building has a horizontal emphasis.
The scheduled completion date for the new Ferring Pharmaceuticals headquarters building is 2019.
 Rendering courtesy of Foster + Partners
Rendering courtesy of Foster + Partners
 Rendering courtesy of Foster + Partners
Rendering courtesy of Foster + Partners
Related Stories
Office Buildings | Jul 31, 2015
Design unveiled for Apple HQ visitor center
A glass-walled single-story building alongside the main office building in Cupertino, Calif., will be used as a visitor center.
Office Buildings | Jul 29, 2015
Design plans for Fannie Mae’s new HQ revealed
The developer/owner, Carr Properties, envisions a 1-million-sf plus mixed-use center with a large retail pavilion.
Contractors | Jul 29, 2015
Consensus Construction Forecast: Double-digit growth expected for commercial sector in 2015, 2016
Despite the adverse weather conditions that curtailed design and construction activity in the first quarter of the year, the overall construction market has performed extremely well to date, according to AIA's latest Consensus Construction Forecast.
Office Buildings | Jul 23, 2015
Office bust hits suburban Washington D.C.: metro area awash in vacant office buildings
Most of the building and buying is happening within the city’s limits.
Office Buildings | Jul 21, 2015
Finally! There's a workplace trend that’s worth embracing
There’s a realization by corporate real estate executives that in order to create a successful workplace, there must be alignment between their people, their place, and the tools they have to do their jobs.
High-rise Construction | Jul 20, 2015
Morphosis' Casablanca Finance City tower to be topped with crown-shaped pinnacle
The tower will anchor a new business district being planned, similar to the glass and concrete business La Défense section at the outskirts of Paris.
Office Buildings | Jul 15, 2015
BIG’s design for Philadelphia Navy Yard defies gravity
Ground has broken for 1200 Interpid, a 94,000-sf office building designed by BIG that appears to be leaning.
High-rise Construction | Jul 13, 2015
Herzog & de Meuron’s triangle tower stirs controversy in Paris
The 590-foot glass pyramid building will include a 120-room hotel, 754,000 sf of office space, and cultural facilities.
High-rise Construction | Jul 7, 2015
Bjarke Ingels designs Frankfurt skyscraper with a surprise in the middle
Several levels in the center of the 185-meter tower are shifted outward to allow for terraces with city views.
Office Buildings | Jun 30, 2015
'What’s the latest trend in workplace design?': How architects and designers should answer this hot-button question
Hint: Your response must be better than a laundry list of solutions, according to VOA Associates' John Varholak.

















