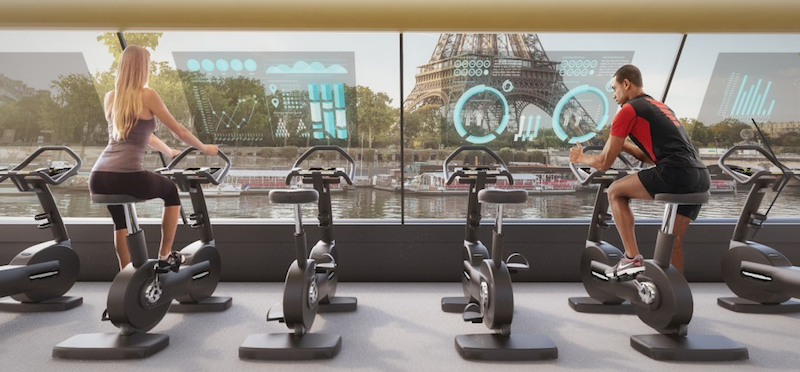Everyone remembers the classic Fred Flintstone car; a simple design made from rock, wood, and animal hide that is powered by the feet of those riding within it. Not only does the design solve the whole ‘internal combustion engines haven’t been invented yet’ thing, but it is also a completely sustainable design that provides quite a workout for the passengers.
Well, welcome to the 21st century version of the Flintstones car with the unveiling of a new design for a floating, mobile gym that is powered by, you guessed it, the people exercising within it.
Named the Paris Navigating Gym and designed by Italian architects Carlo Ratti Associati, the 20-meter long vessel can hold up to 45 people and gets its energy through the use of Technogym ARTIS machines. These machines can harness human energy created during a workout and use it for other purposes. When someone hops onto one of the vessel’s ARTIS bikes or cross trainers, they will not just be getting a workout, but they will also be helping to power the gym along the Seine as it makes its way through Paris.
The boat will have augmented reality screens to show users the quantity of energy created by their workout and data about the river’s environmental conditions, tracked and provided in real time thanks to sensors on the boat. A transparent glass cover allows the boat to be used year round and can open to allow fresh air in during the summer.
In addition to Carlo Ratti Associati and Technogym, the Paris Navigating Gym was developed in collaboration with Terreform ONE, a non-profit architecture group, and the urban regeneration institute URBEM.
 Rendering courtesy of Carlo Ratti Associati
Rendering courtesy of Carlo Ratti Associati
Related Stories
| May 16, 2012
AEG releases 3D video of L.A.'s Farmers Field
The Los Angeles Convention Center footage depicts the new convention center hall spaces, including a new lobby above Pico Boulevard, pre-function space, and what will be the largest multi-purpose ballroom in Los Angeles.
| May 7, 2012
2012 BUILDING TEAM AWARDS: TD Ameritrade Park
The new stadium for the College World Series in Omaha combines big-league amenities within a traditional minor league atmosphere.
| Apr 6, 2012
Perkins Eastman unveils Qatar mixed-use sports complex
Home stadium for Lekhwiya Club a vibrant addition to Doha’s architectural identity.
| Mar 6, 2012
EwingCole completes first design-build project for the USMA
The second phase of the project, which includes the academic buildings and the lacrosse and football fields, was completed in January 2012.
| Mar 1, 2012
Bomel completes design-build parking complex at U.C. San Diego
The $24-million facility, which fits into a canyon setting on the university’s East Campus, includes 1,200 stalls in two adjoining garages and a soccer field on a top level.
| Feb 24, 2012
Skanska hires Tingle as senior VP and national director for its Sports Center of Excellence
Tingle has worked in the architecture and construction industries for more than 30 years, and for the last 23 years, he has focused primarily on large-scale sports construction projects
| Feb 2, 2012
Shawmut Design and Construction launches sports venues division
Expansion caps year of growth for Shawmut.
| Jan 31, 2012
Fusion Facilities: 8 reasons to consolidate multiple functions under one roof
‘Fusing’ multiple functions into a single building can make it greater than the sum of its parts. The first in a series on the design and construction of university facilities.
| Nov 29, 2011
SB Architects completes Mission Hills Volcanic Mineral Springs and Spa in China
Mission Hills Volcanic Mineral Springs and Spa is home to the largest natural springs reserve in the region, and measures 950,000 sf.

















