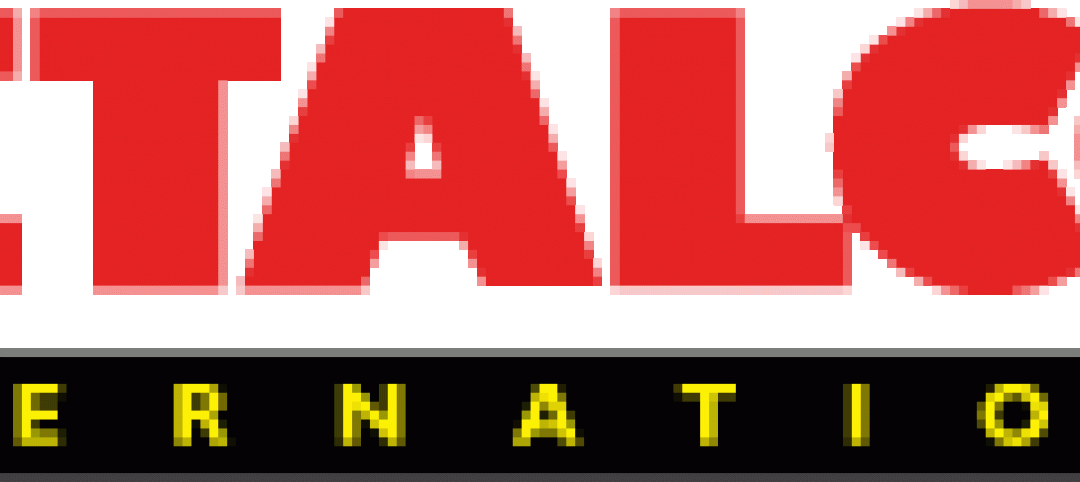During the Industrial Revolution, humans moved out of rural areas and into the cities, where it was easier to access factory jobs. This influx of people caused rapid and drastic changes in the way cities were designed. As ground space was eaten up, residential and commercial skyscrapers emerged as a way for builders to maximize their real estate.
What would happen if, instead of building thousands of feet up into the sky, we developed a smarter design that allowed us to retain our connection to the natural world? That’s just the question a team of French designers hoped to answer with their “Flat Tower” design, a second place winner in the 2011 eVolo skyscraper competition.
Although the construction of skyscrapers has been an architectural solution for high-density urban areas for almost a century, it has also produced some rather negative side-effects: green spaces, trees, and in some cases, sunlight have become hard to find in big cities. Skyscrapers destroy the skyline, block out the sun, and disrupt the infrastructure of a specific location.
The Flat Tower design is based on a medium-height dome structure that covers a large area while preserving its beauty and previous function. The dome is perforated with cell-like skylights that provide direct sunlight to the agricultural fields and recreational spaces located inside.
“The dome’s large surface area is perfect to harvest solar energy and rainwater collection,” write the design team. “Community recreational facilities are located at ground level while the residential and office units are in the upper cells. An automated transportation system connects all the units, which are different shapes according to their program. It is also possible to combine clusters of cells to create larger areas for different activities.” BD+C
Related Stories
| Jan 12, 2012
CSHQA receives AIA Northwest & Pacific Region Merit Award for Idaho State Capitol restoration
After a century of service, use, and countless modifications which eroded the historical character of the building and grounds, the restoration brought the 200,000-sf building back to its former grandeur by restoring historical elements, preserving existing materials, and rehabilitating spaces for contemporary uses.
| Jan 12, 2012
Stellar earns construction industry's most prestigious safety award
Now widely accepted as the construction industry's standard measure of safety performance, the STEP awards were established in 1989 to evaluate and improve safety practices and recognize outstanding safety efforts.
| Jan 12, 2012
Building independence: New take on female power
Memoir explores historic engineering project, women's empowerment era.
| Jan 12, 2012
3M takes part in Better Buildings Challenge
As a partner in the challenge, 3M has committed to reduce energy use by 25% in 78 of its plants, encompassing nearly 38 million-sf of building space.
| Jan 11, 2012
DOE announces guide for 50% more energy efficient retail buildings
The 50% AEDG series provides a practical approach for designers and builders of retail stores, and other major commercial building types, to achieve 50% energy savings compared to the building energy code used in many parts of the nation.
| Jan 11, 2012
Mortenson starts construction of Rim Rock Wind Project
Renewable energy contractor to build 189-megawatt wind project in Sunburst, Mont.
| Jan 9, 2012
FGM Architects acquires SRBL Architects
The firm reviewed gaps in each of the markets and identified a need in the municipal market for stronger police facility design expertise as well as additional project management and design expertise for this market.
| Jan 9, 2012
Shawmut appoints Les Hiscoe COO and EVP
In his new role, Hiscoe will focus on developing the Company’s field services divisions; national business in retail, hospitality, gaming, and sports venues; Tri-State business in academic and healthcare; sales and marketing; and human resources
| Jan 9, 2012
Thornton Tomasetti acquires green consulting firm Fore Solutions
International engineering firm launches new building sustainability practice.
| Jan 9, 2012
METALCON International 2012 announced
METALCON 2012 is scheduled for Oct. 9-11 at the Donald E Stephens Convention Center, Hall A, Rosemont, Ill.

















