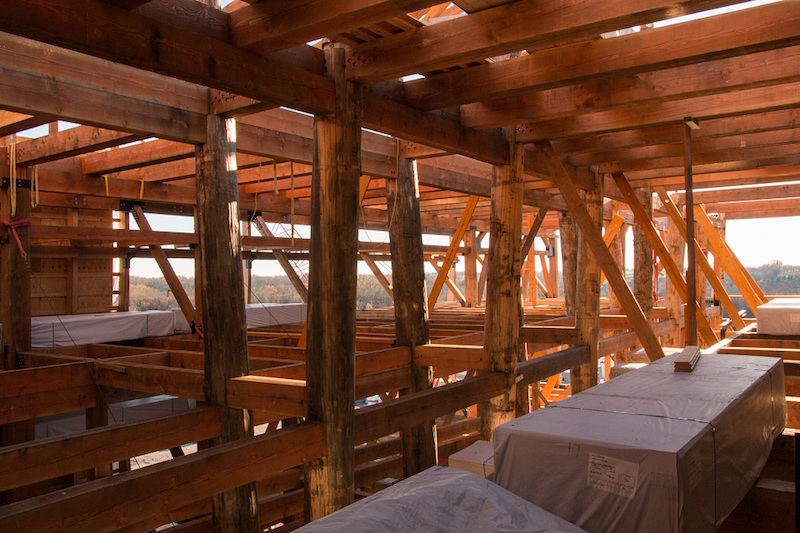Located in Williamstown, Ky., the Ark Encounter, a 510-foot long wooden boat, is designed to be a family-oriented, historically authentic and environmentally friendly attraction. Created by Answers in Genesis (AiG), a Christian ministry, the Ark Encounter opens in July, 2016, and will bring to life the depictions of the historical events of Noah’s Ark.
The Ark Encounter, a $91.5 million project, is phase one of an entire religious theme park. Additional phases to be completed on the 800-acre site include a pre-flood city, a petting zoo and a walk-through aviary. The Creation Museum, an AiG museum located 40 miles from the Ark, was the first job Applied Mechanical Systems, the mechanical contractor for the Ark, did for AiG.
“They liked our work,” said Brian Hogue, plumbing foreman for Applied Mechanical Systems (AMS). “Our mechanical engineers went to Troyer Group, who is constructing the Ark Encounter, about four years ago and helped their engineering firm with code issues and three years later, when they were ready to start construction, they gave us the job.”
Troyer Group specified the use of Viega ProPress for copper for all the potable water lines, in sizes ranging from ½" to 4", and Viega MegaPressG for the natural gas lines, ranging from ½" to 2".
Ronald Troyer, Senior Vice President of Troyer Group, has included Viega products in various projects. He and Hogue emphasized that the flameless technology and ease of use were the motivating factors for specifying Viega.
 Flameless install at largest timber-frame structure
Flameless install at largest timber-frame structure
“The no-heat and no-flame installation of plumbing piping was a definite plus,” said Troyer. “As with most projects of this scale, meeting a tight construction schedule was also a great fit for Viega products. The ease of installation which equated to cost savings with copper pipe was also a plus.”
Hogue agreed and expressed his appreciation for the overall quality of the Viega products and the difference it made on this project.
“Seeing how this is the largest timber frame wood structure in the world, they did not want open flame in the Ark,” Hogue said. “In my opinion, Viega MegaPress and Viega ProPress fittings are built well. There are a lot fewer leaks than other press manufacturers’ fittings. Plus, you save more time, making them cost effective.”
AMS has been installing Viega system solutions in applications where soldering would be prohibitive, and the time saved gives them the opportunity to stay ahead of the game on many jobs.
“It’s great for shut downs in factories where you don’t have time to worry about draining the system,” Hogue said. “In our Dayton offices, we use it a lot in hospitals, since it is a clean process of joining pipe. I highly recommend Viega systems.”
For more information, visit www.viega.us.
Related Stories
| Aug 11, 2010
Best AEC Firms of 2011/12
Later this year, we will launch Best AEC Firms 2012. We’re looking for firms that create truly positive workplaces for their AEC professionals and support staff. Keep an eye on this page for entry information. +
| Aug 11, 2010
AAMA leads development of BIM standard for fenestration products
The American Architectural Manufacturers Association’s newly formed BIM Task Group met during the AAMA National Fall Conference to discuss the need for an BIM standard for nonresidential fenestration products.
| Aug 11, 2010
Pella Corporation ranks highest in customer satisfaction
Pella Corporation has earned the prestigious J.D. Power and Associates award for “Highest in Customer Satisfaction among Window and Patio Door Manufacturers” for the third year in a row.
| Aug 11, 2010
Pella introduces BIM models for windows and doors
Pella Corporation now offers three-dimensional (3D) window and door models for use in Building Information Modeling (BIM) projects by architects, designers, and others looking for aesthetically correct, easy-to-use, data-rich 3D drawings.
| Aug 11, 2010
AAMA developing product-based green certification program for fenestration
The American Architectural Manufacturers Association is working on a product-based green certification program for residential and commercial fenestration, the organization announced today. AAMA will use the results of a recent green building survey to help shape the program. Among the survey's findings: 77% of respondents reported a green certification program for fenestration would benefit the product selection process for their company.
| Aug 11, 2010
AIA Course: Enclosure strategies for better buildings
Sustainability and energy efficiency depend not only on the overall design but also on the building's enclosure system. Whether it's via better air-infiltration control, thermal insulation, and moisture control, or more advanced strategies such as active façades with automated shading and venting or novel enclosure types such as double walls, Building Teams are delivering more efficient, better performing, and healthier building enclosures.
| Aug 11, 2010
World's tallest all-wood residential structure opens in London
At nine stories, the Stadthaus apartment complex in East London is the world’s tallest residential structure constructed entirely in timber and one of the tallest all-wood buildings on the planet. The tower’s structural system consists of cross-laminated timber (CLT) panels pieced together to form load-bearing walls and floors. Even the elevator and stair shafts are constructed of prefabricated CLT.
| Aug 11, 2010
Great Solutions: Products
14. Mod Pod A Nod to Flex Biz Designed by the British firm Tate + Hindle, the OfficePOD is a flexible office space that can be installed, well, just about anywhere, indoors or out. The self-contained modular units measure about seven feet square and are designed to serve as dedicated space for employees who work from home or other remote locations.







