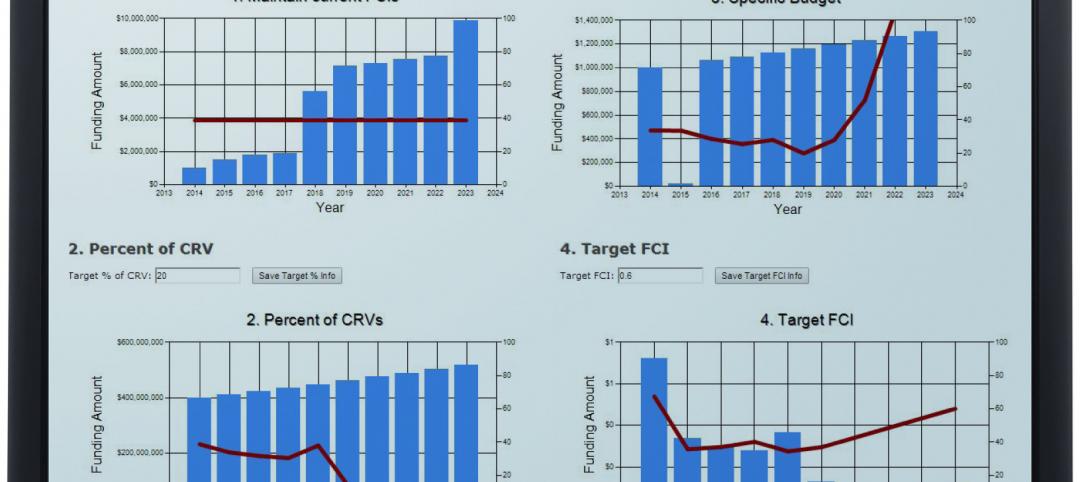EwingCole, an award-winning, international architecture and engineering firm based in Philadelphia, has designed a new Casino for Hialeah Park Race Track. This is the first project of a master plan developed to revive the historic racetrack. EwingCole’s renderings of the new facility were revealed at a groundbreaking ceremony in Hialeah, Fl. It is expected to open in the fall of 2012.
“We worked closely with Hialeah Park’s owner John Brunetti, Sr. to develop his vision for a comprehensive entertainment resort that supports the rich tradition and revitalization of the entire 200-acre Hialeah Park property and the entertainment industry in Florida,” said Donald Dissinger, AIA, lead architect and principal of EwingCole’s sports & entertainment practice. “The plan includes preservation of the historic buildings and gardens, the reconstruction of the backstretch facilities and the creation of an urban entertainment district including development opportunities for racing, gaming, resort and business hotels, retail and restaurants and a metro rail station and business complex for the City of Hialeah.”
Hialeah Park, from its inception, was a destination experience in a lush landscape, a place for anyone to spend the day at the races, enjoy the palatial surroundings and get away from the everyday hustle and bustle. The history of Hialeah Park has been an evolving story, and the new Casino development is a contemporary interpretation emphasizing Hialeah’s unique sense of place. The overall design pays homage to the venue’s horseracing heritage, historic landscaping and draws on the existing French Mediterranean architectural style created by Lester Geisler, the young protégé of society architect Addison Mizner.
This project includes the renovation of the existing north Grandstand Building and the construction of a two-story addition, a porte-cochere and a network of covered arcades and elevated terraces surrounding the revitalized historic paddock and Flamingo Fountain garden. The 180,000-sf addition includes a 1,250 slot gaming floor, a poker mezzanine with 36 tables, a 90-seat casino lounge and a 180-seat dining village.
“To allow guests the opportunity to enjoy the tradition and grandeur of Hialeah Park, the master plan and design includes amenities that encourage a new generation of patrons to return to Hialeah Park again and again and linger after the races have concluded,” explained Dissinger. “The revitalization of Hialeah Park will once again contribute to the legacy of destination entertainment resort experiences seen throughout Florida and will provide financial and economic growth for the City of Hialeah, Dade County and the State.” BD+C
Related Stories
| Mar 12, 2014
Final call for entries! BUILDINGChicago 2014 call for educational proposals
The Advisory Committee of the BUILDINGChicago/Greening the Heartland 2014 Conference is accepting proposals for presenters and topics through this Friday, March 14.
| Mar 12, 2014
14 new ideas for doors and door hardware
From a high-tech classroom lockdown system to an impact-resistant wide-stile door line, BD+C editors present a collection of door and door hardware innovations.
| Mar 12, 2014
AIA gives support to legislation to assist architecture students with debt
The National Design Services Act will give architecture students relief from student loan debt in return for community service.
| Mar 12, 2014
New CannonDesign database allows users to track facility assets
The new software identifies critical failures of components and systems, code and ADA-compliance issues, and systematically justifies prudent expenditures.
| Mar 11, 2014
7 (more) awe-inspiring interior designs [slideshow]
The seven winners of the 41st Interior Design Competition and the 22nd Will Ching Design Competition include projects on four different continents.
| Mar 11, 2014
Freelon Group to join Perkins+Will
The Freelon Group concentrates on museums, libraries, universities and other civic and institutional clients; Perkins+Will plans to incorporate this specialization into their design repertory.
| Mar 10, 2014
Meet Tally – the Revit app that calculates the environmental impact of building materials
Tally provides AEC professionals with insight into how materials-related decisions made during design influence a building’s overall ecological footprint.
Sponsored | | Mar 10, 2014
A high-performance barn
Bastoni Vineyards replaces a wooden barn with an efficient metal building used for maintenance, storage, and hosting events.
| Mar 10, 2014
Field tested: Caterpillar’s Cat B15 rugged smartphone
The B15 is billed by Cat as “the most progressive, durable and rugged device available on the market today.”
| Mar 10, 2014
5 rugged mobile devices geared for construction pros
BD+C readers share their most trusted smartphone and tablet cases. The editors select some of their faves, too.

















