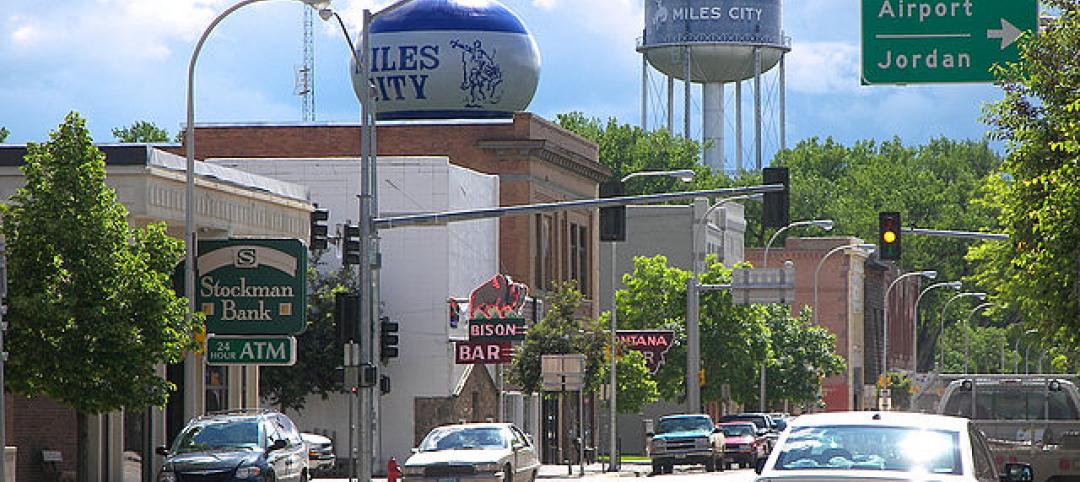EwingCole, an award-winning, international architecture and engineering firm based in Philadelphia, has designed a new Casino for Hialeah Park Race Track. This is the first project of a master plan developed to revive the historic racetrack. EwingCole’s renderings of the new facility were revealed at a groundbreaking ceremony in Hialeah, Fl. It is expected to open in the fall of 2012.
“We worked closely with Hialeah Park’s owner John Brunetti, Sr. to develop his vision for a comprehensive entertainment resort that supports the rich tradition and revitalization of the entire 200-acre Hialeah Park property and the entertainment industry in Florida,” said Donald Dissinger, AIA, lead architect and principal of EwingCole’s sports & entertainment practice. “The plan includes preservation of the historic buildings and gardens, the reconstruction of the backstretch facilities and the creation of an urban entertainment district including development opportunities for racing, gaming, resort and business hotels, retail and restaurants and a metro rail station and business complex for the City of Hialeah.”
Hialeah Park, from its inception, was a destination experience in a lush landscape, a place for anyone to spend the day at the races, enjoy the palatial surroundings and get away from the everyday hustle and bustle. The history of Hialeah Park has been an evolving story, and the new Casino development is a contemporary interpretation emphasizing Hialeah’s unique sense of place. The overall design pays homage to the venue’s horseracing heritage, historic landscaping and draws on the existing French Mediterranean architectural style created by Lester Geisler, the young protégé of society architect Addison Mizner.
This project includes the renovation of the existing north Grandstand Building and the construction of a two-story addition, a porte-cochere and a network of covered arcades and elevated terraces surrounding the revitalized historic paddock and Flamingo Fountain garden. The 180,000-sf addition includes a 1,250 slot gaming floor, a poker mezzanine with 36 tables, a 90-seat casino lounge and a 180-seat dining village.
“To allow guests the opportunity to enjoy the tradition and grandeur of Hialeah Park, the master plan and design includes amenities that encourage a new generation of patrons to return to Hialeah Park again and again and linger after the races have concluded,” explained Dissinger. “The revitalization of Hialeah Park will once again contribute to the legacy of destination entertainment resort experiences seen throughout Florida and will provide financial and economic growth for the City of Hialeah, Dade County and the State.” BD+C
Related Stories
| Jan 13, 2015
Steven Holl unveils design for $450 million redevelopment of Houston's Museum of Fine Arts
Holl designed the campus’ north side to be a pedestrian-centered cultural hub on a lively landscape with ample underground parking.
| Jan 12, 2015
23 projects win AIA's highest architecture award
Bjarke Ingels' Danish Maritime Museum and William Rawn's Cambridge Public Library are among the winning projects.
| Jan 9, 2015
Santiago Calatrava talks with BBC about St. Nicholas Church on Ground Zero
Calatrava reveals that he wanted to retain the “tiny home” feel of the original church building that was destroyed with the twin towers on 9/11.
| Jan 9, 2015
Nonresidential construction hiring surges in December 2014
The U.S. construction industry added 48,000 jobs in December, including 22,800 jobs in nonresidential construction, according to the Bureau of Labor Statistics preliminary estimate released Jan. 9.
| Jan 9, 2015
10 surprising lessons Perkins+Will has learned about workplace projects
P+W's Janice Barnes shares some of most unexpected lessons from her firm's work on office design projects, including the importance of post-occupancy evaluations and having a cohesive transition strategy for workers.
| Jan 9, 2015
Technology and media tenants, not financial companies, fill up One World Trade Center
The financial sector has almost no presence in the new tower, with creative and media companies, such as magazine publisher Conde Nast, dominating the vast majority of leased space.
| Jan 8, 2015
Microsoft shutters classic clipart gallery: Reaction from a graphic designer
Microsoft shut down its tried-and-true clipart gallery, ridding the world not only of a trope of graphic design, but a nostalgic piece of digital design history, writes HDR's Dylan Coonrad.
| Jan 8, 2015
The future of alternative work spaces: open-access markets, co-working, and in-between spaces
During the past five years, people have begun to actively seek out third places not just to get a day’s work done, but to develop businesses of a new kind and establish themselves as part of a real-time conversation of diverse entrepreneurs, writes Gensler's Shawn Gehle.
Smart Buildings | Jan 7, 2015
NIBS report: Small commercial buildings offer huge energy efficiency retrofit opportunities
The report identifies several barriers to investment in such retrofits, such as the costs and complexity associated with relatively small loan sizes, and issues many small-building owners have in understanding and trusting predicted retrofit outcomes.
| Jan 7, 2015
University of Chicago releases proposed sites for Obama library bid
There are two proposed sites for the plan, both owned by the Chicago Park District in Chicago’s South Side, near the university’s campus in Hyde Park, according to the Chicago Sun-Times.
















