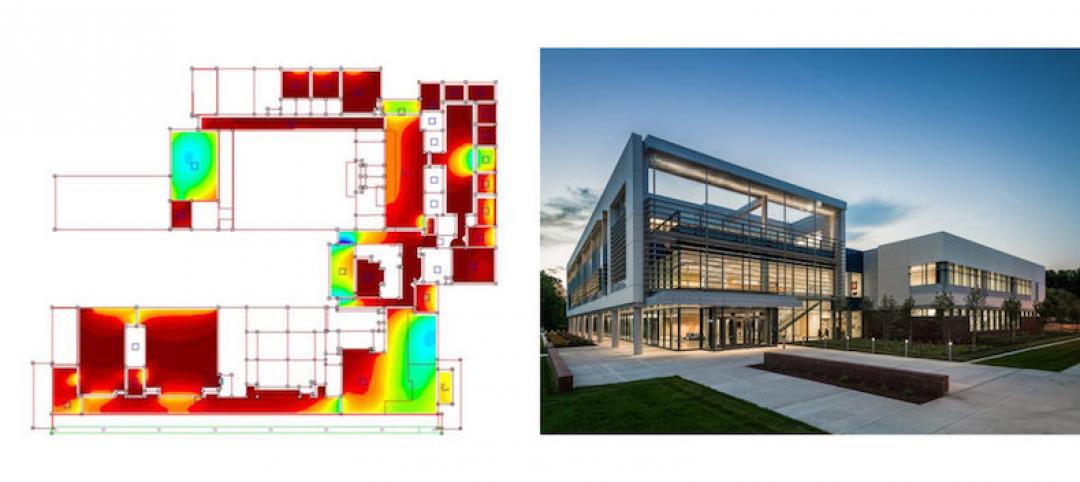EwingCole, an award-winning, international architecture and engineering firm based in Philadelphia, has designed a new Casino for Hialeah Park Race Track. This is the first project of a master plan developed to revive the historic racetrack. EwingCole’s renderings of the new facility were revealed at a groundbreaking ceremony in Hialeah, Fl. It is expected to open in the fall of 2012.
“We worked closely with Hialeah Park’s owner John Brunetti, Sr. to develop his vision for a comprehensive entertainment resort that supports the rich tradition and revitalization of the entire 200-acre Hialeah Park property and the entertainment industry in Florida,” said Donald Dissinger, AIA, lead architect and principal of EwingCole’s sports & entertainment practice. “The plan includes preservation of the historic buildings and gardens, the reconstruction of the backstretch facilities and the creation of an urban entertainment district including development opportunities for racing, gaming, resort and business hotels, retail and restaurants and a metro rail station and business complex for the City of Hialeah.”
Hialeah Park, from its inception, was a destination experience in a lush landscape, a place for anyone to spend the day at the races, enjoy the palatial surroundings and get away from the everyday hustle and bustle. The history of Hialeah Park has been an evolving story, and the new Casino development is a contemporary interpretation emphasizing Hialeah’s unique sense of place. The overall design pays homage to the venue’s horseracing heritage, historic landscaping and draws on the existing French Mediterranean architectural style created by Lester Geisler, the young protégé of society architect Addison Mizner.
This project includes the renovation of the existing north Grandstand Building and the construction of a two-story addition, a porte-cochere and a network of covered arcades and elevated terraces surrounding the revitalized historic paddock and Flamingo Fountain garden. The 180,000-sf addition includes a 1,250 slot gaming floor, a poker mezzanine with 36 tables, a 90-seat casino lounge and a 180-seat dining village.
“To allow guests the opportunity to enjoy the tradition and grandeur of Hialeah Park, the master plan and design includes amenities that encourage a new generation of patrons to return to Hialeah Park again and again and linger after the races have concluded,” explained Dissinger. “The revitalization of Hialeah Park will once again contribute to the legacy of destination entertainment resort experiences seen throughout Florida and will provide financial and economic growth for the City of Hialeah, Dade County and the State.” BD+C
Related Stories
Multifamily Housing | Apr 26, 2017
Multifamily amenity trends: The latest in package delivery centers
Package delivery centers provide order and security for the mountains of parcels piling up at apartment and condominium communities.
Multifamily Housing | Apr 26, 2017
Huh? A subway car on the roof?
Chicago’s newest multifamily development features an iconic CTA car on its amenity deck.
High-rise Construction | Apr 26, 2017
Dubai’s newest building is a giant gilded picture frame
Despite currently being under construction, the building is the center of an ongoing lawsuit filed by the architect.
Architects | Apr 25, 2017
Two Mid-Atlantic design firms join forces
Quinn Evans Architects and Cho Benn Holback + Associates have similar portfolios with an emphasis on civic work.
BIM and Information Technology | Apr 24, 2017
Reconciling design energy models with real world results
Clark Nexsen’s Brian Turner explores the benefits and challenges of energy modeling and discusses how design firms can implement standards for the highest possible accuracy.
Higher Education | Apr 24, 2017
Small colleges face challenges — and opportunities
Moody’s Investor Service forecasts that closure rates for small institutions will triple in the coming years, and mergers will double.
Healthcare Facilities | Apr 24, 2017
Treating the whole person: Designing modern mental health facilities
Mental health issues no longer carry the stigma that they once did. Awareness campaigns and new research have helped bring our understanding of the brain—and how to design for its heath—into the 21st century.
Architects | Apr 20, 2017
Design as a business strategy: Tapping data is easier than you think
We have been preaching “good design matters” for a long time, demonstrating the connection between the physical environment and employee satisfaction, individual and team performance, and an evolving organizational culture.
Architects | Apr 20, 2017
‘Gateways to Chinatown’ project seeks the creation of a new neighborhood landmark for NYC’s Chinatown
The winning team will have $900,000 to design and implement their proposal.

















