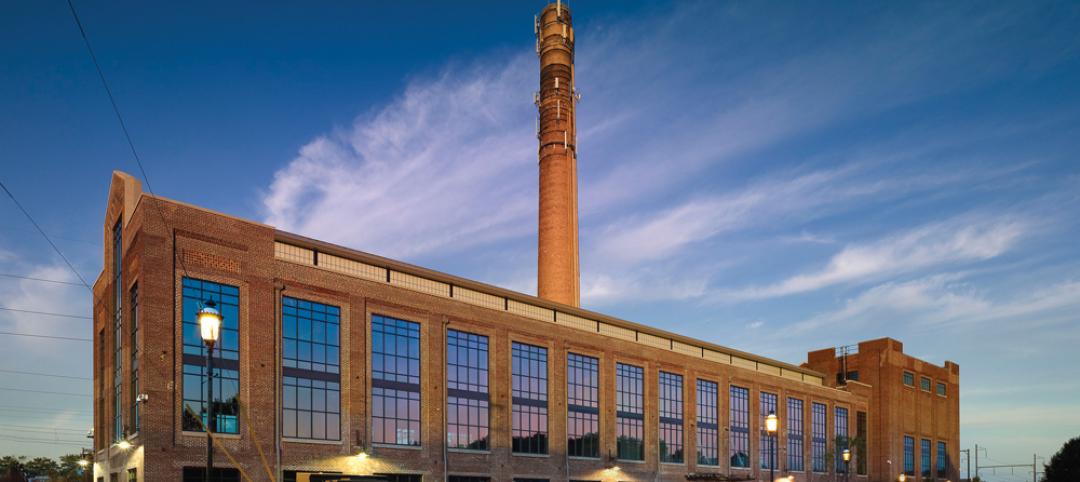Editor's note: We re-posted this article after a technical glitch prevented readers from viewing the original version. We apologize for the error.
Zaha Hadid Architects and Melco Crown Entertainment have unveiled the design for a 780-room hotel to be built on Melco's flagship property, City of Dreams. Located in Catai, Macau, City of Dreams is a recreational hub that includes hotels, restaurants and live entertainment.
Hadid's design, which will become the fifth hotel tower on the property, features a latticed exoskeleton enveloping the building's exterior. The 40-floor, 150,000-square-foot space is envisioned as a monolith with voids carved throughout.
"The tower’s exposed exoskeleton reinforces the dynamism of the design," the architects said in a press release. "Expressive and powerful, this external structure optimizes the interior layouts and envelops the building, further de?ning its formal composition and establishing relationships with the new Cotai strip. "
Traditional elements of architecture are merged in the roof, walls and ceiling in order to create a unified sculptural theme that defines the building's public spaces. These will include will include event facilities, gaming rooms, restaurants, a spa, and a sky pool.
Construction began last year and is set to be completed in 2017, according to Dezeen.
Take a look at the newly-released renderings:
Related Stories
| Oct 10, 2013
Behind the scenes at the U40 Summit: See the $5,000 U40 Vision competition in progress [slideshow]
Sixty-five up-and-coming AEC leaders are battling for $5,000 in prizes today at BD+C's Under 40 Leadership Summit in San Francisco.
| Oct 10, 2013
Arthur Gensler to architects: Don't give away your ideas
The founder of Gensler advises dozens of up-and-coming AEC professionals at BD+C's Under 40 Leadership Summit in San Francisco.
| Oct 9, 2013
From power plant to office: Ambler Boiler House conversion
The shell of a 19th-century industrial plant is converted into three levels of modern office space.
| Oct 7, 2013
10 award-winning metal building projects
The FDNY Fireboat Firehouse in New York and the Cirrus Logic Building in Austin, Texas, are among nine projects named winners of the 2013 Chairman’s Award by the Metal Construction Association for outstanding design and construction.
| Oct 7, 2013
Progressive steel joist and metal decking design [AIA course]
This three-part course takes a building owner’s perspective on the range of cost and performance improvements that are possible when using a more design-analytical and collaborative approach to steel joist and metal decking construction.
Sponsored | | Oct 7, 2013
Bridging the digital divide between the BIM haves and have nots
There's no doubt that BIM is the future of design. But for many firms, finding a bridge to access rich model data and share it with those typically left on the sidelines can be the difference between winning a bid or not.
| Oct 7, 2013
How to streamline your operations
The average U.S. office worker generates two pounds of paper each day, according to the EPA. Ninety percent of that trash is made up of printed materials: marketing reports, project drafts, copy machine mistakes, and unwanted mail. Here are a few ways AEC firms can streamline their management processes.
| Oct 7, 2013
Reimagining the metal shipping container
With origins tracing back to the mid-1950s, the modern metal shipping container continues to serve as a secure, practical vessel for transporting valuable materials. However, these reusable steel boxes have recently garnered considerable attention from architects and constructors as attractive building materials.
| Oct 4, 2013
Sydney to get world's tallest 'living' façade
The One Central Park Tower development consists of two, 380-foot-tall towers covered in a series of living walls and vertical gardens that will extend the full height of the buildings.
| Oct 4, 2013
Nifty video shows planned development of La Sagrada Familia basilica
After 144 years, construction on Gaudi's iconic Barcelona edifice is picking up speed, with a projected end date of 2026.



















