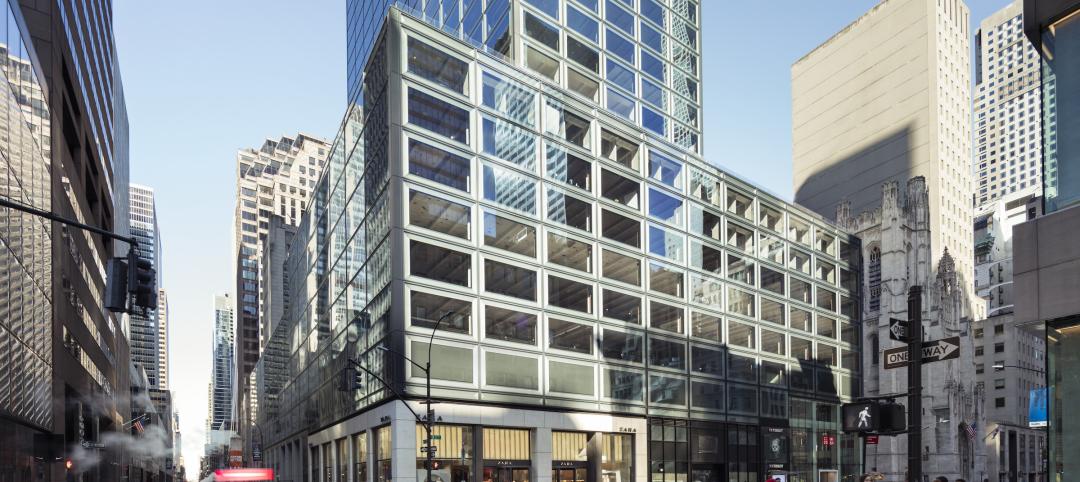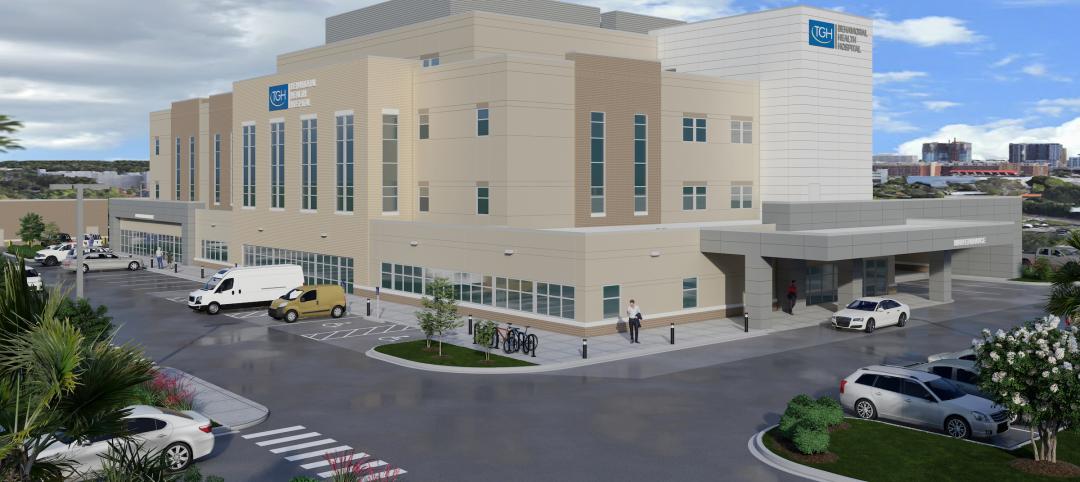Related Stories
Hotel Facilities | Sep 15, 2023
The next phase of sustainability in luxury hotels
The luxury hotel market has seen an increase in green-minded guests looking for opportunities to support businesses that are conscientious of the environment.
Adaptive Reuse | Sep 15, 2023
Salt Lake City’s Frank E. Moss U.S. Courthouse will transform into a modern workplace for federal agencies
In downtown Salt Lake City, the Frank E. Moss U.S. Courthouse is being transformed into a modern workplace for about a dozen federal agencies. By providing offices for agencies previously housed elsewhere, the adaptive reuse project is expected to realize an annual savings for the federal government of up to $6 million in lease costs.
Data Centers | Sep 15, 2023
Power constraints are restricting data center market growth
There is record global demand for new data centers, but availability of power is hampering market growth. That’s one of the key findings from a new CBRE report: Global Data Center Trends 2023.
Engineers | Sep 15, 2023
NIST investigation of Champlain Towers South collapse indicates no sinkhole
Investigators from the National Institute of Standards and Technology (NIST) say they have found no evidence of underground voids on the site of the Champlain Towers South collapse, according to a new NIST report. The team of investigators have studied the site’s subsurface conditions to determine if sinkholes or excessive settling of the pile foundations might have caused the collapse.
Office Buildings | Sep 14, 2023
New York office revamp by Kohn Pedersen Fox features new façade raising occupant comfort, reducing energy use
The modernization of a mid-century Midtown Manhattan office tower features a new façade intended to improve occupant comfort and reduce energy consumption. The building, at 666 Fifth Avenue, was originally designed by Carson & Lundin. First opened in November 1957 when it was considered cutting-edge, the original façade of the 500-foot-tall modernist skyscraper was highly inefficient by today’s energy efficiency standards.
Healthcare Facilities | Sep 13, 2023
Florida’s first freestanding academic medical behavioral health hospital breaks ground in Tampa Bay
Construction kicked off recently on TGH Behavioral Health Hospital, Florida’s first freestanding academic medical behavioral health hospital. The joint venture partnership between Tampa General (a 1,040-bed facility) and Lifepoint Behavioral Health will provide a full range of inpatient and outpatient care in specialized units for pediatrics, adolescents, adults, and geriatrics, and fills a glaring medical need in the area.
Adaptive Reuse | Sep 13, 2023
Houston's first innovation district is established using adaptive reuse
Gensler's Vince Flickinger shares the firm's adaptive reuse of a Houston, Texas, department store-turned innovation hub.
Giants 400 | Sep 12, 2023
Top 75 Retail Sector Engineering and Engineering Architecture (EA) Firms for 2023
Kimley-Horn, Henderson Engineers, Jacobs, and EXP head BD+C's ranking of the nation's largest retail building engineering and engineering/architecture (EA) firms for 2023, as reported in the 2023 Giants 400 Report. Note: This ranking factors revenue for all retail buildings work, including big box stores, cineplexes, entertainment centers, malls, restaurants, strip centers, and theme parks.
Giants 400 | Sep 11, 2023
Top 140 Retail Sector Architecture and Architecture Engineering (AE) Firms for 2023
Gensler, Arcadis, Core States Group, WD Partners, and NORR top BD+C's ranking of the nation's largest retail sector architecture and architecture engineering (AE) firms for 2023, as reported in the 2023 Giants 400 Report. Note: This ranking factors revenue for all retail buildings work, including big box stores, cineplexes, entertainment centers, malls, restaurants, strip centers, and theme parks.
Resiliency | Sep 11, 2023
FEMA names first communities for targeted assistance on hazards resilience
FEMA recently unveiled the initial designation of 483 census tracts that will be eligible for increased federal support to boost resilience to natural hazards and extreme weather. The action was the result of bipartisan legislation, the Community Disaster Resilience Zones Act of 2022. The law aims to help localities most at risk from the impacts of climate change to build resilience to natural hazards.

























