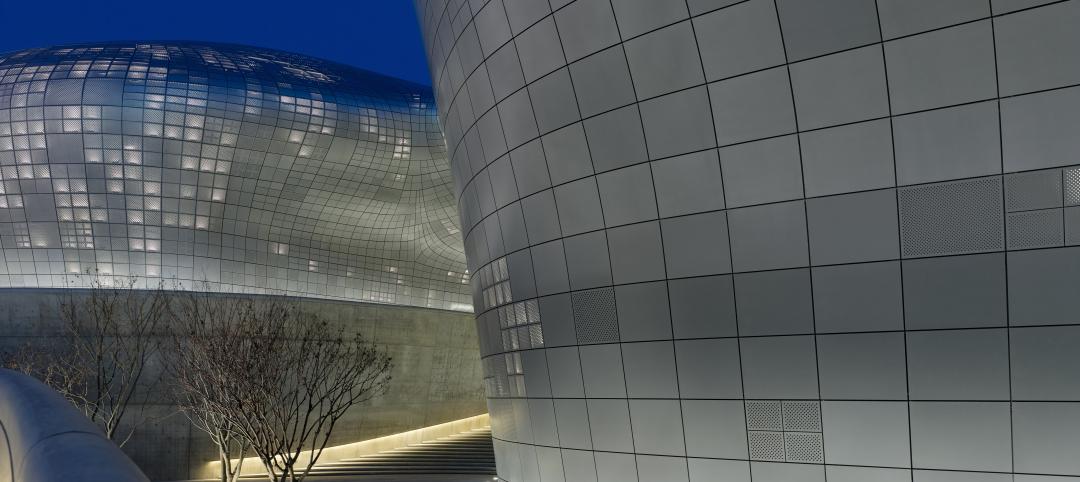Related Stories
Sponsored | | Mar 30, 2014
Ontario Leisure Centre stays ahead of the curve with channel glass
The new Bradford West Gwillimbury Leisure Centre features a 1,400-sf serpentine channel glass wall that delivers dramatic visual appeal for its residents.
| Mar 28, 2014
Crazy commuting: British artist wants to construct 300-foot water slide on city street
Bristol-based artist Luke Jerram hopes that the temporary installation, once funded, will encourage the public to think about "how we want to use the city, and what sort of future we want to see.”
| Mar 27, 2014
Develop strategic thinkers throughout your firm
In study after study, strategic thinkers are found to be among the most highly effective leaders. But is there a way to encourage routine strategic thinking throughout an organization?
| Mar 27, 2014
16 kitchen and bath design trends for 2014
Work on multifamily housing projects? Here are the top kitchen and bath design trends, according to a survey of more than 420 kitchen and bath designers.
| Mar 26, 2014
A sales and service showcase
High Plains Equipment, a Case IH dealership in Devils Lake, N.D., constructs a larger facility to better serve its customers.
| Mar 26, 2014
Free transit for everyone! Then again, maybe not
An interesting experiment is taking place in Tallinn, the capital of Estonia, where, for the last year or so, its 430,000 residents have been able to ride the city’s transit lines practically for free. City officials hope to pump up ridership by 20%, cut carbon emissions, and give low-income Tallinnites greater access to job opportunities. But is it working?
| Mar 26, 2014
Callison launches sustainable design tool with 84 proven strategies
Hybrid ventilation, nighttime cooling, and fuel cell technology are among the dozens of sustainable design techniques profiled by Callison on its new website, Matrix.Callison.com.
| Mar 26, 2014
Zaha Hadid's glimmering 'cultural hub of Seoul' opens with fashion, flair [slideshow]
The new space, the Dongdaemun Design Plaza, is a blend of park and cultural spaces meant for the public to enjoy.
| Mar 26, 2014
First look: Lockheed Martin opens Advanced Materials and Thermal Sciences Center in Palo Alto
The facility will host advanced R&D in emerging technology areas like 3D printing, energetics, thermal sciences, and nanotechnology.
| Mar 25, 2014
Sydney breaks ground on its version of the High Line elevated park [slideshow]
The 500-meter-long park will feature bike paths, study pods, and outdoor workspaces.

























