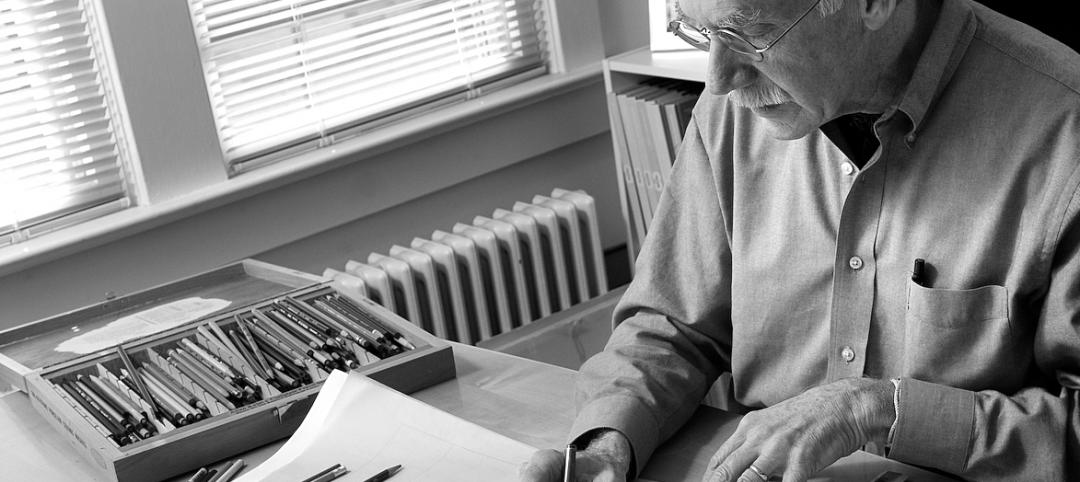Designed by the Renzo Piano Building Workshop of Genoa/Paris/New York and Kendall/Heaton Associates of Houston, the highly anticipated expansion of the Kimbell Art Museum opens on Wednesday, November 27, 2013.
The $135 million, 101,130-square-foot colonnaded pavilion by Renzo Piano stands as an expression of simplicity and lightness—glass, concrete and wood—65 yards to the west of the signature cycloid-vaulted museum of 1972 by Louis I. Kahn.
Glimpsed from the portico of the Kahn Building, the highly energy-efficient two-part structure gives the impression of weightlessness: its recessed glass entrance is centered between crisp concrete walls; a wafer-thin layer of glass hovers over its louvered roof system; and enormous overhanging wood beams appear to float above the exterior walls.
Appearing for the first time in a Renzo Piano–designed building are galleries with smooth concrete walls and coupled wood ceiling beams. Twenty-nine pairs of these 100-foot-long Douglas Fir beams extend throughout the whole length of the front or east wing—jutting through the south gallery, entry lobby, and north gallery before coming to rest on exterior concrete columns. This wood beam structure supports the louvered roof system that controls the flow of sunlight into the building.
Two glazed outdoor walkways connect the simply expressed and luminous east wing with the rearmost building section, which is sheltered beneath a green roof. Here, a gallery designed for light-sensitive works is set partially underground and walled in lustrous concrete, its only window offering a dramatic view up a stepped ascent.
The pavilion's greatest surprise lies in the west wing: an auditorium with bright-red, raked seating plunges below ground to the stage, which is set against the backdrop of a deep and broad light well animated by shifting patterns of natural illumination.
Eric M. Lee, director of the Kimbell, noted: "In its marshaling of light and materials, human scale, and tripartite plan and elevation, the Piano Pavilion provides a 21st-century counterpoint to Kahn's classic modern masterwork."

View from the southwest at night, Renzo Piano Pavilion, October 2013. Kimbell Art Museum, Fort Worth, Texas. Photo by Robert LaPrelle

South view, Renzo Piano Pavilion and Louis Kahn Building, October 2013. Kimbell Art Museum, Fort Worth, Texas. Photo by Robert LaPrelle

Interior view of south gallery, Renzo Piano Pavilion, September 2013. Kimbell Art Museum, Fort Worth, Texas. Photo by Robert Polidori

Interior view of south gallery, looking out to the lawn, Renzo Piano Pavilion, September 2013. Kimbell Art Museum, Fort Worth, Texas. Photo by Robert Polidori

Roof detail, Renzo Piano Pavilion, September 2013. Kimbell Art Museum, Fort Worth, Texas. Photo by Robert Polidori

Detail of concrete gallery wall, Renzo Piano Pavilion, September 2013. Kimbell Art Museum, Fort Worth, Texas. Photo by Robert Polidori

Auditorium, Renzo Piano Pavilion, September 2013. Kimbell Art Museum, Fort Worth, Texas. Photo by Robert Polidori

Auditorium, Renzo Piano Pavilion, September 2013. Kimbell Art Museum, Fort Worth, Texas. Photo by Robert Polidori

Auditorium, Renzo Piano Pavilion, September 2013. Kimbell Art Museum, Fort Worth, Texas. Photo by Robert Polidori

Detail of roof and beam system, Renzo Piano Pavilion, September 2013. Kimbell Art Museum, Fort Worth, Texas. Photo by Robert Polidori

View of facade looking south, Renzo Piano Pavilion, September 2013. Kimbell Art Museum, Fort Worth, Texas. Photo by Robert Polidori

View of facade looking south, Renzo Piano Pavilion, September 2013. Kimbell Art Museum, Fort Worth, Texas. Photo by Robert Polidori

View of facade looking south, Renzo Piano Pavilion, September 2013. Kimbell Art Museum, Fort Worth, Texas. Photo by Robert Polidori

South gallery, Renzo Piano Pavilion, October 2013. Kimbell Art Museum, Fort Worth, Texas. Photo by Robert Polidori

View from south gallery looking north, Renzo Piano Pavilion, October 2013. Kimbell Art Museum, Fort Worth, Texas. Photo by Robert Polidori

South gallery, Renzo Piano Pavilion, October 2013. Kimbell Art Museum, Fort Worth, Texas. Photo by Robert Polidori

Grand staircase, Renzo Piano Pavilion, October 2013. Kimbell Art Museum, Fort Worth, Texas. Photo by Robert Polidori
Piano Building sketch, 2008. © Renzo Piano Building Workshop

Renzo Piano on the west portico of the Kahn Building, 2008. Photo by Robert LaPrelle. © Renzo Piano Building Workshop
Related Stories
| Jan 9, 2012
FGM Architects acquires SRBL Architects
The firm reviewed gaps in each of the markets and identified a need in the municipal market for stronger police facility design expertise as well as additional project management and design expertise for this market.
| Jan 9, 2012
Shawmut appoints Les Hiscoe COO and EVP
In his new role, Hiscoe will focus on developing the Company’s field services divisions; national business in retail, hospitality, gaming, and sports venues; Tri-State business in academic and healthcare; sales and marketing; and human resources
| Jan 9, 2012
Thornton Tomasetti acquires green consulting firm Fore Solutions
International engineering firm launches new building sustainability practice.
| Jan 9, 2012
METALCON International 2012 announced
METALCON 2012 is scheduled for Oct. 9-11 at the Donald E Stephens Convention Center, Hall A, Rosemont, Ill.
| Jan 9, 2012
Lutron appoints Pessina president
In his 35-year career with Lutron, Pessina has acquired broad experience in the engineering, quality assurance and manufacturing areas.
| Jan 9, 2012
A new journey for KSS Architects co-founder
Kehrt's legacy of projects include Rutgers University's Biomedical Engineering Building, the renovation and expansion of Cornell University School of Hotel Administration, the recent new campus center at The Richard Stockton College of New Jersey and Princeton Township's Municipal Complex.
| Jan 8, 2012
TCA releases The Construction of Tilt-Up
The newest publication from the TCA is the second in a planned trilogy of resources covering the architecture, engineering and construction of Tilt-Up
| Jan 8, 2012
WHR Architects promotes Joel Colwell, AIA, to principal
With over 30 years of experience, Colwell has managed large-scale, complex projects for major healthcare systems as well as challenging smaller renovations and additions — all with notable success.
| Jan 6, 2012
Doug Wignall named president of HDR Architecture
HDR Architecture, Inc. is known for its award-winning designs for urban environments, campuses and buildings in the healthcare, science and technology, civic, justice and higher education markets.

















