The design team for the new visitor center atop the 14,115-foot summit of Pikes Peak, led by design architect GWWO, Inc./Architects and architect of record RTA Architects, unveiled an unobtrusive, minimalist structure that will appear as if it’s carved into the mountainside.
The design, which incorporates input from the public collected during a months-long survey, will provide majestic views of the Rocky Mountains for the 600,000-plus people who visit the summit each year. Reminiscent of the crags and rock formations found above the tree line, the design uses shade, shadows, and fragmentation to coalesce into the peak.
Clad in material similar to Pikes Peak granite, the modern hue seamlessly blends into the mountainside. The orientation of the building to the south takes advantage of the enhanced solar gain at altitude, including daylight harvesting and photovoltaics. Other sustainable features include composting toilets and low-flow fixtures to conserve water.
“Captivating, but also functional, the building is sited to take advantage of the unique environmental conditions present on the top of Pikes Peak,” said Alan Reed, Principal with GWWO. “Nestled into the mountain, exposure to the harsh winds is minimized, while the mass of the building provides sheltered outdoor areas from which to enjoy the views.”
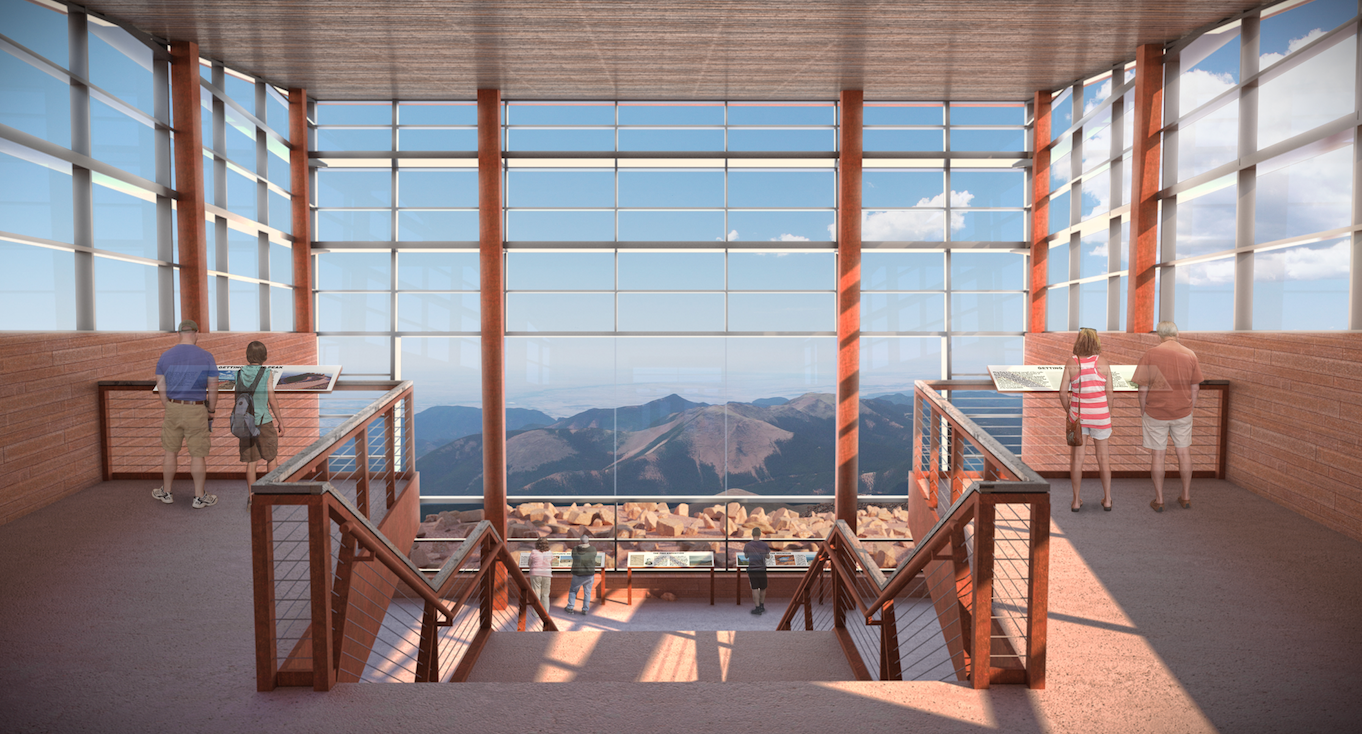
The deteriorating condition of the existing 50-year-old summit buildings has prompted the city of Colorado Springs, in partnership with the U.S. Forest Service, the U.S. Army, Colorado Springs Utilities, and the Broadmoor Pikes Peak Cog Railway, to embark on a process to design and build new facilities that incorporate the Summit House visitor center, the Plant Building, Communications Facility, and the High-Altitude Research Laboratory.
Local construction company GE Johnson was selected by the city of Colorado Springs as the construction manager and general contractor to oversee construction of the City’s summit complex facilities. Off site fabrication is expected to start in early 2017, subject to the outcome of the Environment Assessment currently underway by the U.S. Forest Service.
Architects’ Statement on the Design
Predominately a one-story form seemingly carved from the southeast side of the Peak, the new Summit House offers unobstructed views to the east. Reminiscent of the crags and rock formations found above the tree line, the design uses shade, shadows and fragmentation to coalesce into the Peak. Clad in material similar to Pikes Peak granite, the modern hue seamlessly blends into the mountainside. Viewed from below, it is one with the mountain, yet as one arrives at the Peak, the modest entry pavilion is a clear destination.
Upon approach to the summit, visitors take in the expansive and pristine views, just as Zebulon Pike saw and Edwin James, the first man to reach the summit, experienced over 200 years ago. The only indication that this peak has been touched by man is the glass enclosed pavilion capped with weathering steel emerging from grade. Sited to frame the view of Mt. Rosa, the location from where Pike viewed the Peak in 1806, the pavilion’s lobby provides a sheltered area to view the surrounding landscape, while affording access to the main level of the Summit House below.
Accentuating the relationship between the two landforms, the 4 degree angle from Pikes Peak to Mt. Rosa is reflected in the downward tip of the lobby walls. That same angle is mirrored in the upward slope of the roof acknowledging the expansive views to the east. To the left and right, rooftop terraces become an extension of the summit, blending with the tundra and bringing visitors closer to the edge to experience 180 degrees of the same unobstructed and undisturbed views that James saw and Katharine Lee Bates beheld as she penned the lyrics to America the Beautiful. An extended platform to the north provides optimal views of the ruins of the original 1873 Summit House and embraces the relationship with the cog.
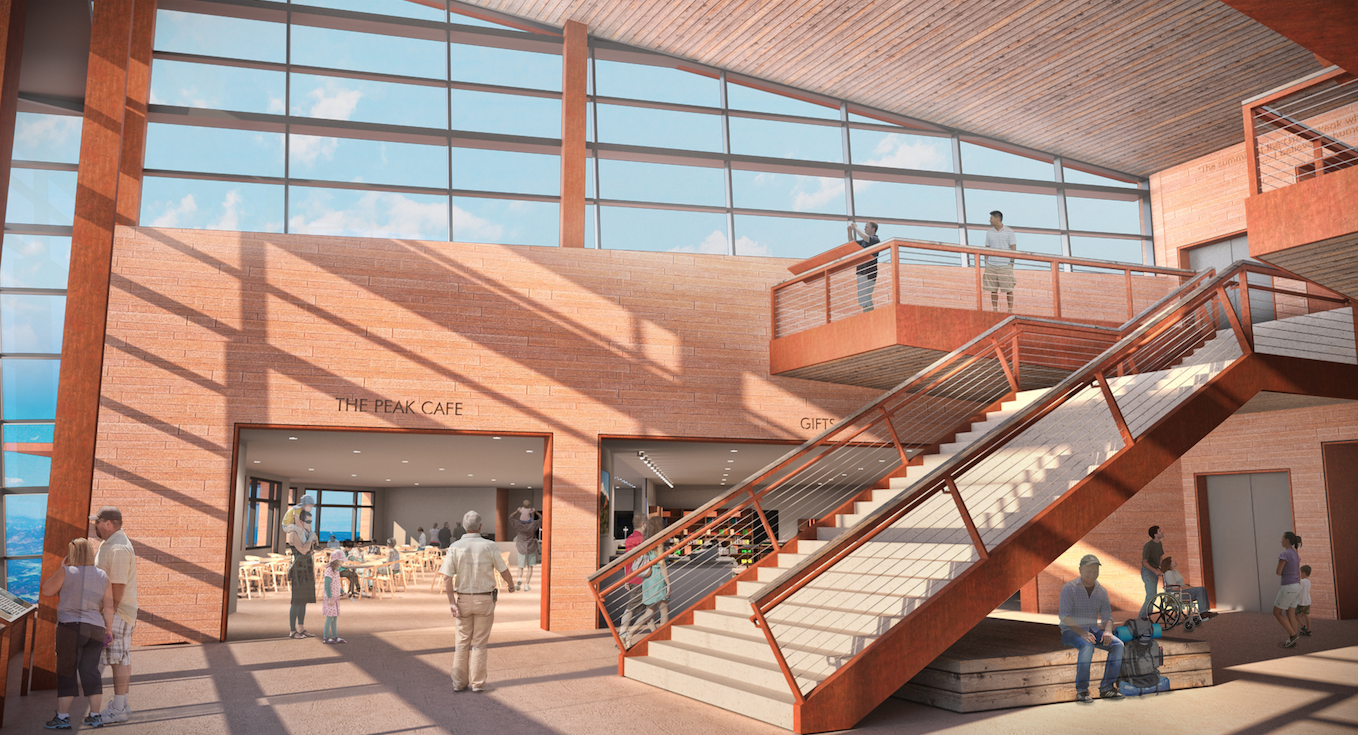
Inside, visitors are taken aback by the boundless sky and perfectly framed views of Mt. Rosa. Stairs to the main level appear to fold down out of the mountain as visitors descend to the main floor to access exhibits, dining, a gift shop and restrooms. Warm, rustic colors fortified by the ceiling’s beetle kill pine uniquely tie the interior to the region.
Those arriving via cog are given the choice to explore the Peak, interpret the ruins, or enter the Summit House via the main level. Providing access to these multiple destinations naturally disperses the crowds, resulting in a more enjoyable individual experience.
Captivating, but also functional, the building is sited to take advantage of the unique environmental conditions present on the top of Pikes Peak. Nestled into the mountain, exposure to the harsh winds is minimized, while the mass of the building provides sheltered outdoor areas from which to enjoy the views. The orientation of the building to the south takes full advantage of the enhanced solar gain at altitude, including daylight harvesting and the incorporation of photovoltaics to generate electricity. In addition, the thermal mass of the building’s stone cladding helps capture and radiate heat generated by the sun to the interior of the building. Other sustainable features include composting toilets and low flow fixtures to conserve water.
One of the many things that make Pikes Peak so special is that it is America’s Mountain—the only fourteener that everyone, no matter age or fitness level, can experience. As such, the design offers visitors the same pristine and untouched experience as those ascending other fourteeners while providing modern amenities and expanded interpretive opportunities, ultimately leaving visitors in awe and overwhelmingly satisfied with their experience.
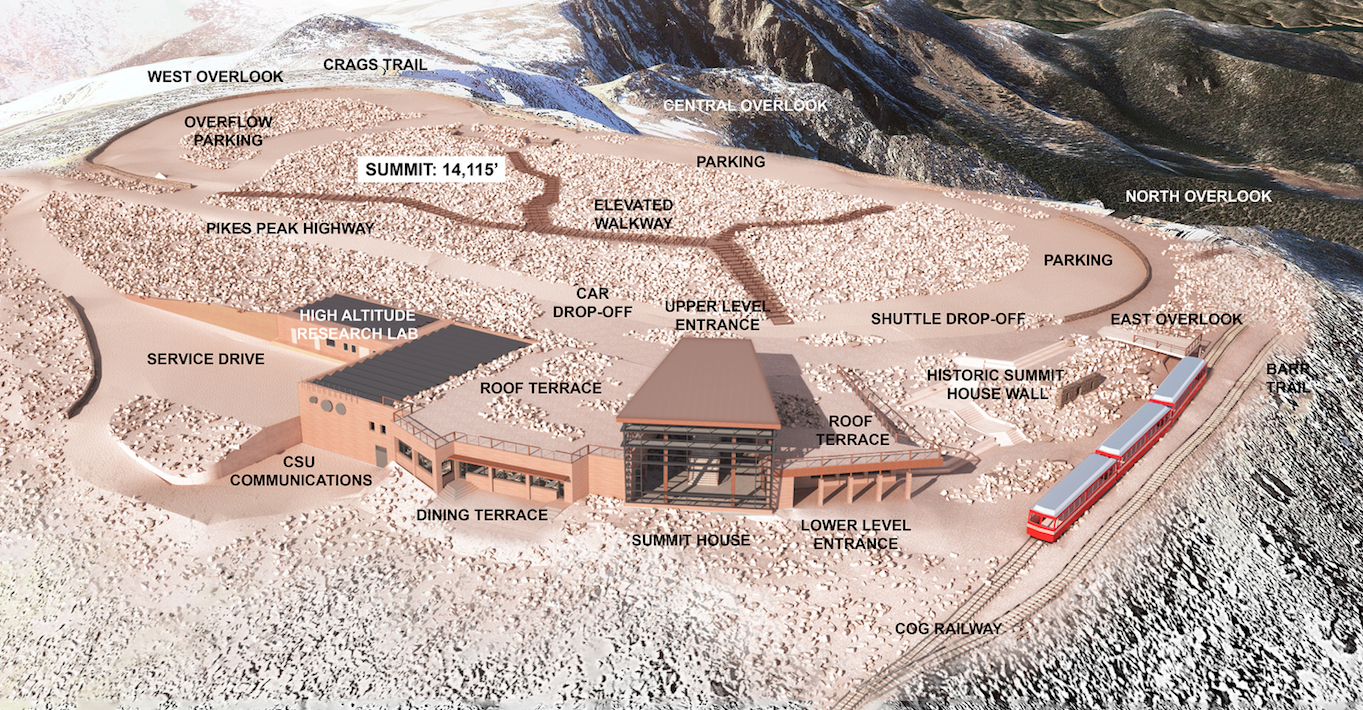

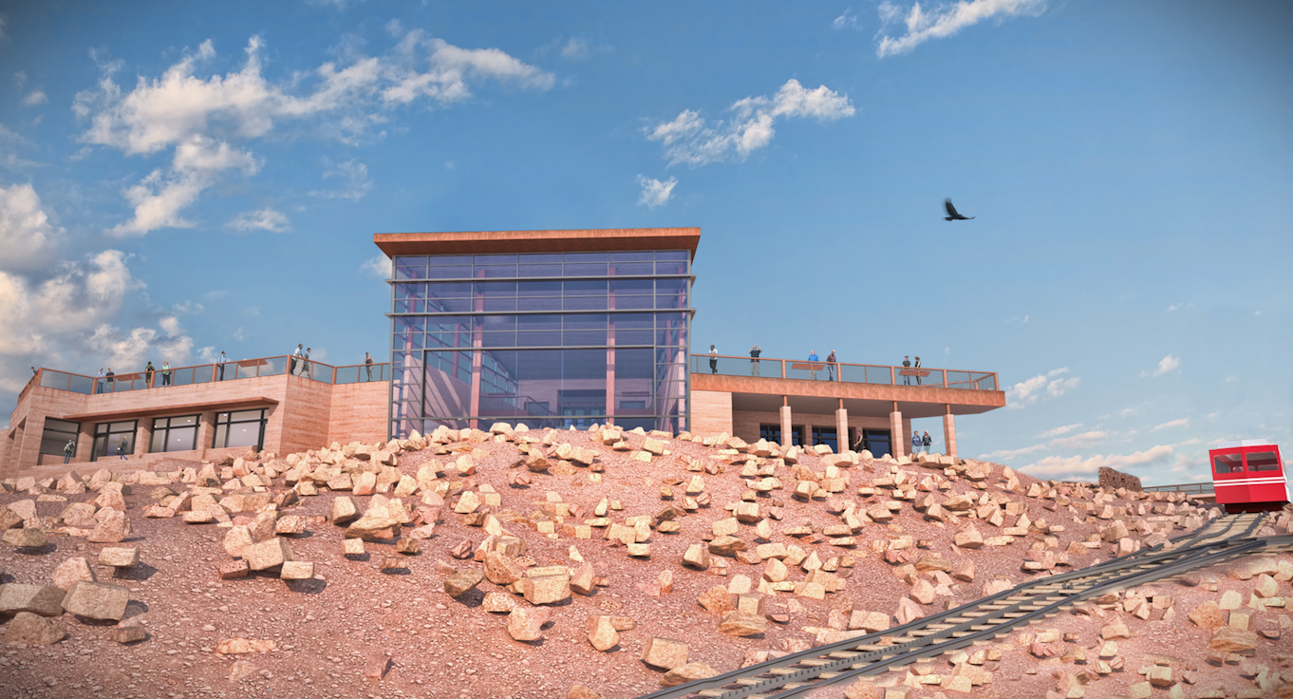
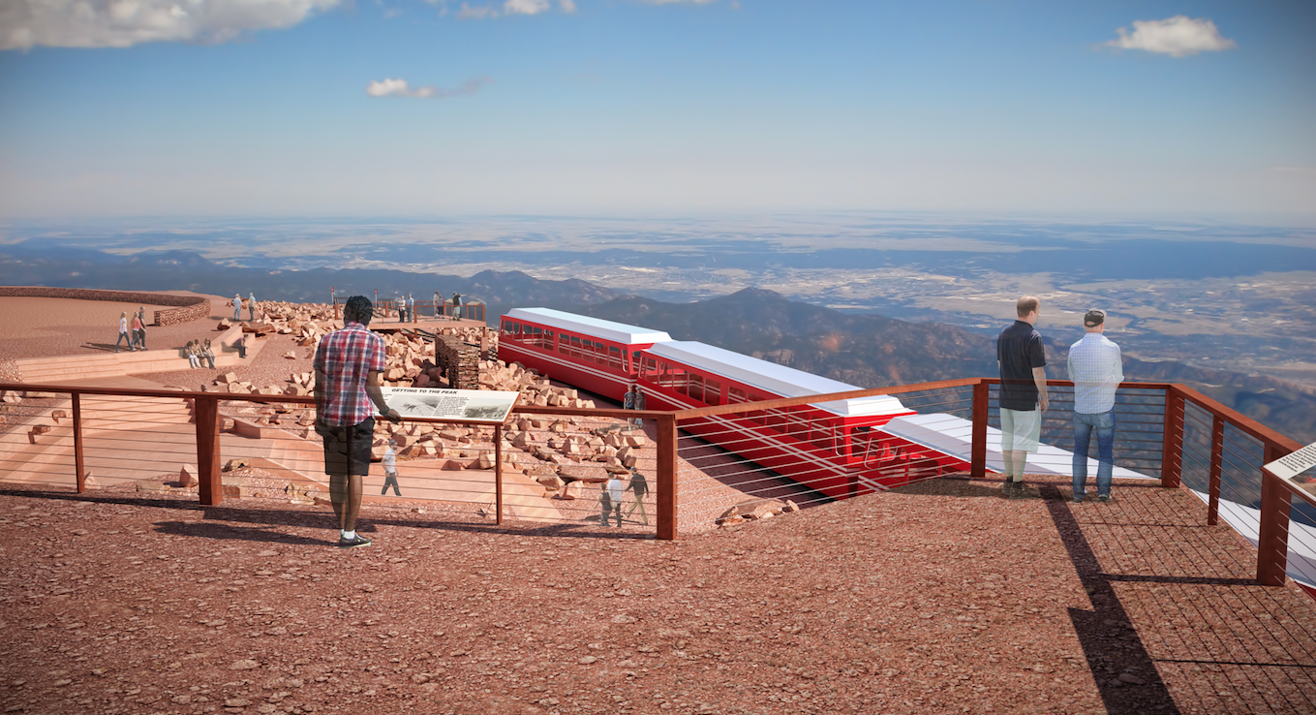
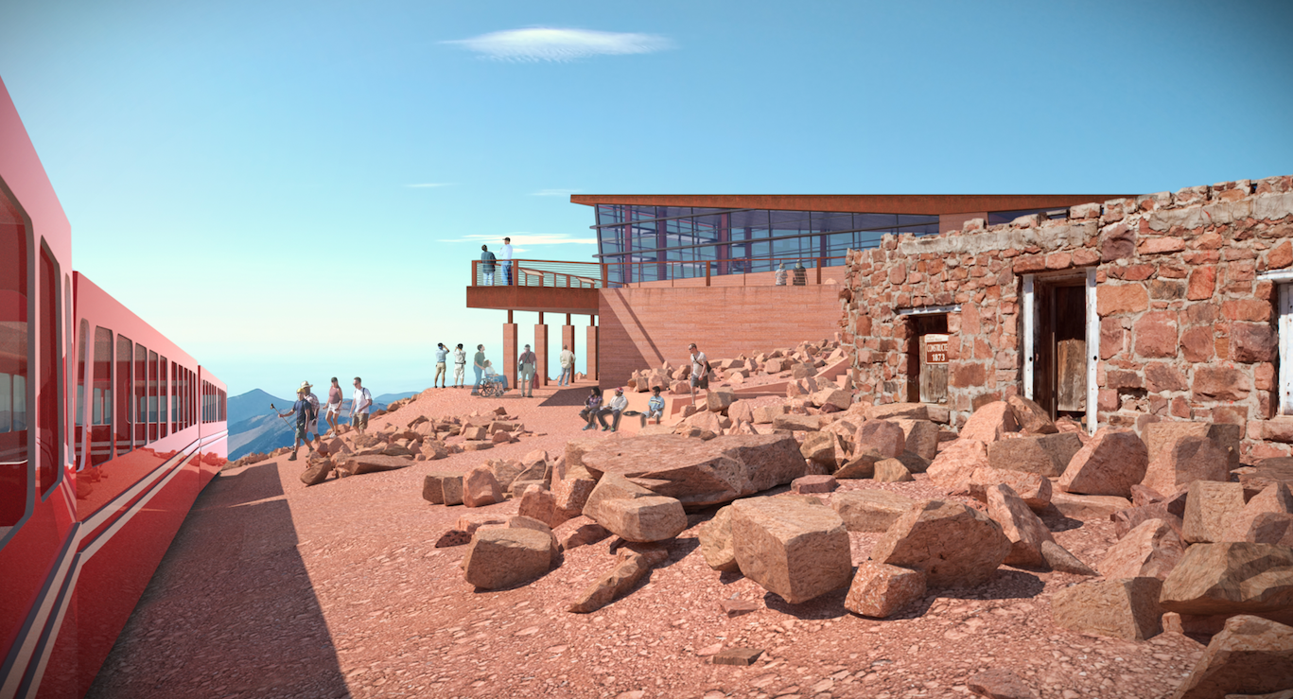
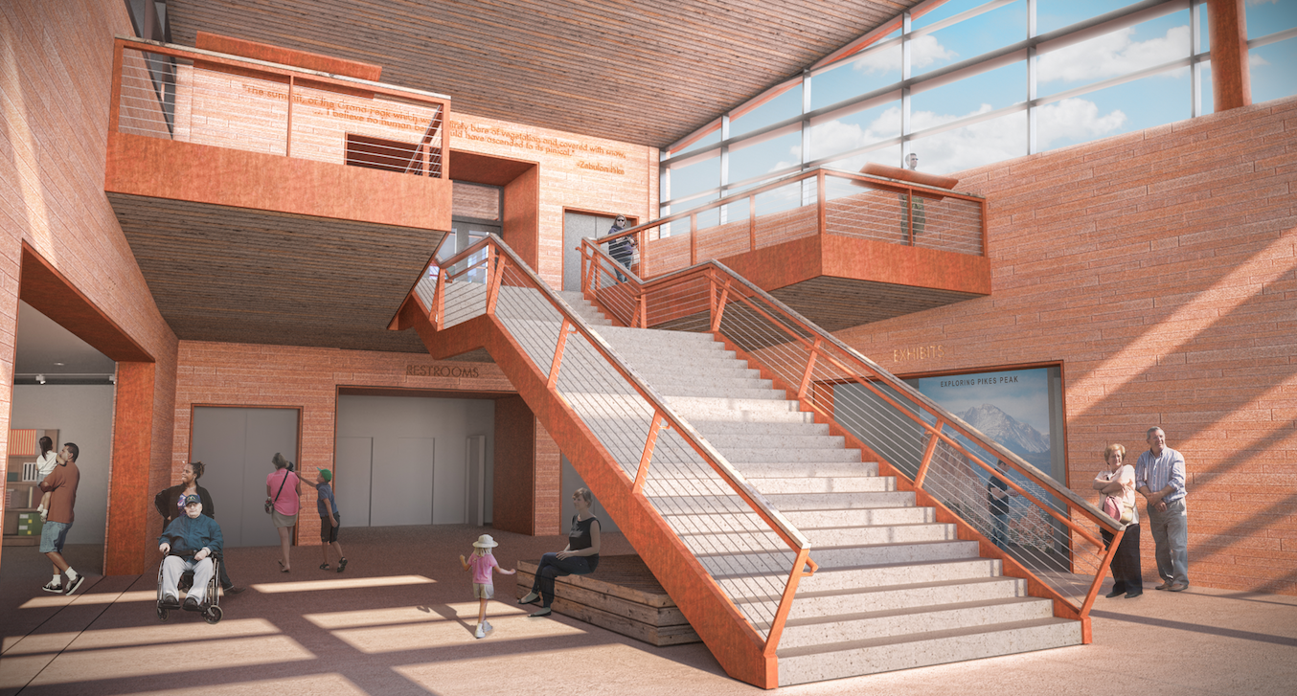
Related Stories
| Jun 7, 2013
First look: Austin breaks ground on 'light-filled' Central Library
The design scheme by Lake|Flato and Shepley Bulfinch incorporates reading "porches" and a light-filled, six-story atrium.
| Jun 5, 2013
USGBC: Free LEED certification for projects in new markets
In an effort to accelerate sustainable development around the world, the U.S. Green Building Council is offering free LEED certification to the first projects to certify in the 112 countries where LEED has yet to take root.
| Jun 3, 2013
Construction spending inches upward in April
The U.S. Census Bureau of the Department of Commerce announced today that construction spending during April 2013 was estimated at a seasonally adjusted annual rate of $860.8 billion, 0.4 percent above the revised March estimate of $857.7 billion.
| May 29, 2013
6 award-winning library projects
The Anacostia Neighborhood Library in Washington, D.C., and the renovation of Cass Gilbert’s grand Beaux-Arts library in St. Louis are among six projects to be named 2013 AIA/ALA Library Building Award winners.
| May 24, 2013
James Turrell's art installation turns Guggenheim Museum into 'skyspace'
James Turrell, an artist whose projects are more properly defined as "light sculptures," will have a major installation at the Guggenheim Museum this summer, turning Frank Lloyd Wright's famed serpentine atrium into a show of shifting colors and textures. The site-specific project, Aten Reign, will run from June 21 to September 25.
| May 17, 2013
First look: HKS' multipurpose stadium for Minnesota Vikings
The Minnesota Sports Facilities Authority (MSFA), the Minnesota Vikings and HKS Sports & Entertainment Group have unveiled the design of the State’s new multi? purpose stadium in Minneapolis, a major milestone in getting the $975 million stadium built on time and on budget.
| May 16, 2013
Chicago unveils $1.1 billion plan for DePaul arena, Navy Pier upgrades
Hoping to send a loud message that Chicago is serious about luring tourism and entertainment spending, Mayor Rahm Emanuel has released details of two initiatives that have been developing for more than a year and that it says will mean $1.1 billion in investment in the McCormick Place and Navy Pier areas.
| May 7, 2013
Renovated bridge building will anchor Nashville riverfront master plan
Renovations to the former Nashville Bridge Company building were recently completed, including a newly-built modern wing. The facility has been re-dubbed The Bridge Building and now offers spaces for meetings, parties, weddings, and other events.
| Apr 30, 2013
Tips for designing with fire rated glass - AIA/CES course
Kate Steel of Steel Consulting Services offers tips and advice for choosing the correct code-compliant glazing product for every fire-rated application. This BD+C University class is worth 1.0 AIA LU/HSW.
| Apr 26, 2013
BIG tapped to design Europa City in suburban Paris
Danish architecture firm, BIG - led by Bjarke Ingels – has been announced as the winner of an international invited competition for the design of Europa City, a 800,000 square meter cultural, recreational and retail development in Triangle de Gonesse, France.

















