NEWTOWN, Conn. (Reuters) - When the children of Newtown, Connecticut, report to the new Sandy Hook Elementary School next month, they will enter a building carefully designed to protect them from the unthinkable.
The $50 million structure replaces the building that a deranged man entered on Dec. 14, 2012, and perpetrated one of the worst mass shootings in U.S. history.
While the new school may never erase the pain of that day, officials believe its state-of-the-art safety features will keep the young students of this small Connecticut town safe from any threat.
“We wanted to create a space at the highest levels to honor every victim, every student, every family," said Newtown First Selectwoman Patricia Llodra during a media tour of the school on Friday.
The old school was demolished in 2013, a few months after the killings. Since then, students and faculty have used a vacant school in nearby Monroe while officials planned and built the 86,000-square-foot replacement with state aid.
The new facility, which will house more than 500 students from pre-K through fourth grade when it opens next month, will retain its predecessor's name.
The school's design was the result of dozens of meetings among Sandy Hook educators, families, community members, architects and builders. Among its special features is a memorial garden built on the site of the two classrooms where the most students and teachers died.
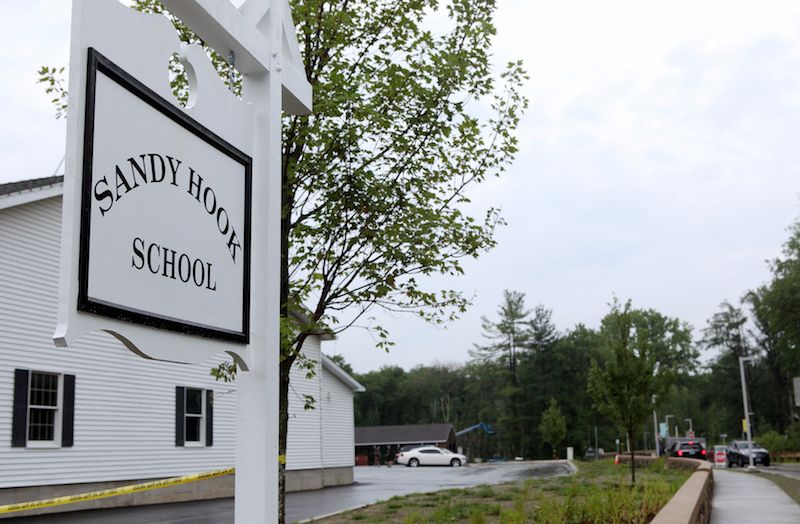
“Our job was to listen,” said Julia McFadden, Associate Principal of Svigals + Partners, lead architects on the project. “Items like the rain garden created a buffer zone to the school and was a safety feature. Safety features were integrated, but not bluntly obvious.”
School Superintendent Joseph Erardi, who joined the district in 2014, said some of the top school-safety experts in the country reviewed and approved the design.
While school officials declined to point out all of the safety features, some are obvious. Teachers can lock classroom doors and windows from the inside, and key cards are required at entrances and exits throughout the school. Video surveillance is a central part of the overall plan.
The school also integrates many naturalistic features, part of the design team's efforts to mitigate any fear or anxieties that may arise among teachers and students.
About 35 returning students were in kindergarten at the time of the shooting and are now returning as fourth graders.
For example, a wood facade was completed in uneven waves designed to replicate the hills of Newtown, some 70 hills north of New York City. Foot bridges crossing a stone brook and garden give access to each of the school's three entrances.
The main entrance leads to a courtyard where students and visitors can experience nature through tree-shape murals, expansive windows and two outdoor amphitheaters. Two interior tree-houses give students a natural respite.
Paintings created by students are part of the overall decorating scheme, including a mural in the school’s colors of green and white that reads “Be Kind.”
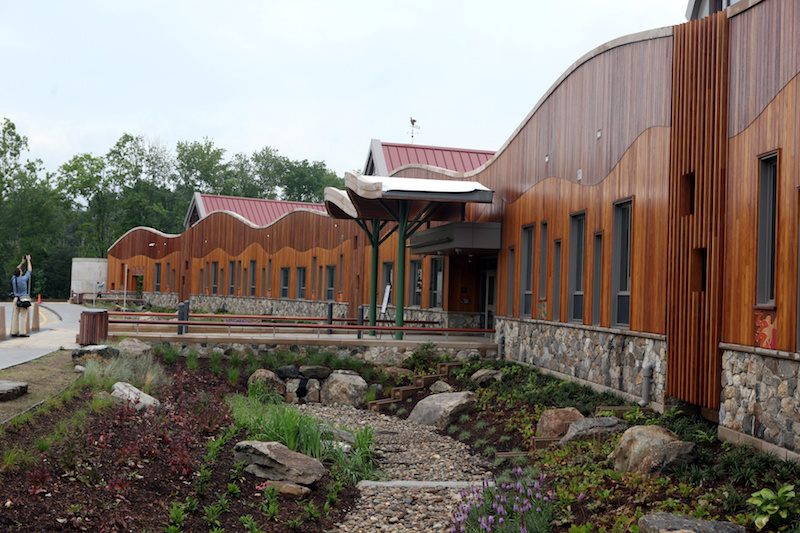
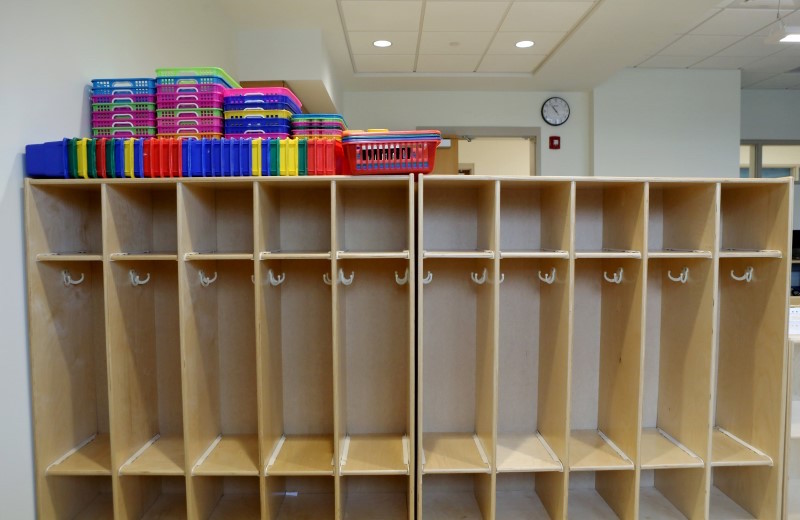

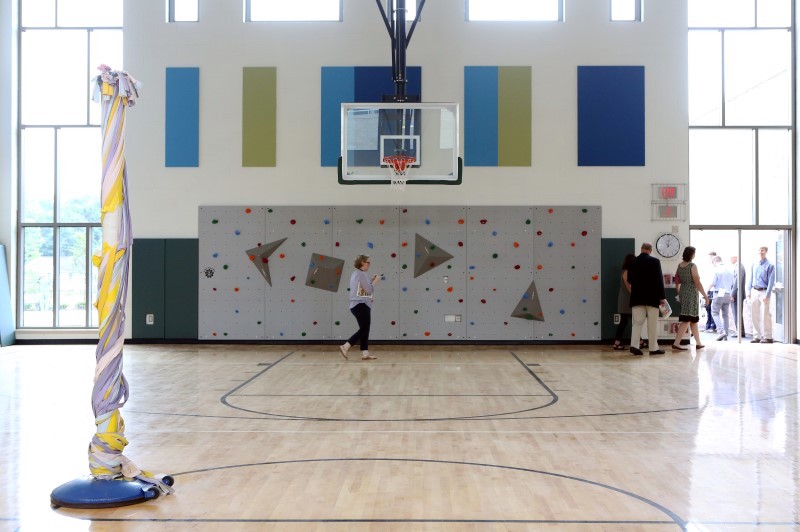
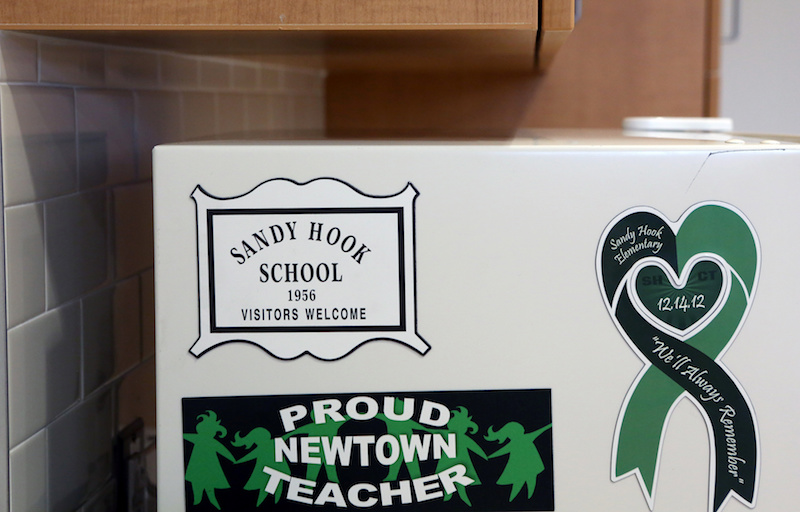
(Editing by Frank McGurty and Leslie Adler)
Related Stories
| May 22, 2014
Big Data meets data centers – What the coming DCIM boom means to owners and Building Teams
The demand for sophisticated facility monitoring solutions has spurred a new market segment—data center infrastructure management (DCIM)—that is likely to impact the way data center projects are planned, designed, built, and operated.
| May 20, 2014
Kinetic Architecture: New book explores innovations in active façades
The book, co-authored by Arup's Russell Fortmeyer, illustrates the various ways architects, consultants, and engineers approach energy and comfort by manipulating air, water, and light through the layers of passive and active building envelope systems.
| May 19, 2014
What can architects learn from nature’s 3.8 billion years of experience?
In a new report, HOK and Biomimicry 3.8 partnered to study how lessons from the temperate broadleaf forest biome, which houses many of the world’s largest population centers, can inform the design of the built environment.
| May 15, 2014
'Virtually indestructible': Utah architect applies thin-shell dome concept for safer schools
At $94 a square foot and "virtually indestructible," some school districts in Utah are opting to build concrete dome schools in lieu of traditional structures.
| May 13, 2014
19 industry groups team to promote resilient planning and building materials
The industry associations, with more than 700,000 members generating almost $1 trillion in GDP, have issued a joint statement on resilience, pushing design and building solutions for disaster mitigation.
| May 11, 2014
Final call for entries: 2014 Giants 300 survey
BD+C's 2014 Giants 300 survey forms are due Wednesday, May 21. Survey results will be published in our July 2014 issue. The annual Giants 300 Report ranks the top AEC firms in commercial construction, by revenue.
| Apr 29, 2014
USGBC launches real-time green building data dashboard
The online data visualization resource highlights green building data for each state and Washington, D.C.
Sponsored | | Apr 23, 2014
Ridgewood High satisfies privacy, daylight and code requirements with fire rated glass
For a recent renovation of a stairwell and exit corridors at Ridgewood High School in Norridge, Ill., the design team specified SuperLite II-XL 60 in GPX Framing for its optical clarity, storefront-like appearance, and high STC ratings.
| Apr 16, 2014
Upgrading windows: repair, refurbish, or retrofit [AIA course]
Building Teams must focus on a number of key decisions in order to arrive at the optimal solution: repair the windows in place, remove and refurbish them, or opt for full replacement.
| Apr 9, 2014
Steel decks: 11 tips for their proper use | BD+C
Building Teams have been using steel decks with proven success for 75 years. Building Design+Construction consulted with technical experts from the Steel Deck Institute and the deck manufacturing industry for their advice on how best to use steel decking.















