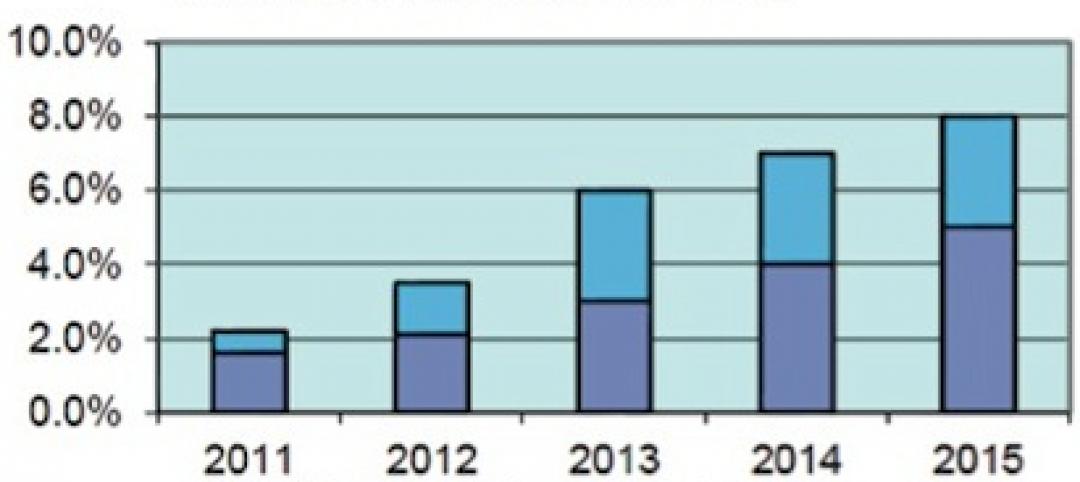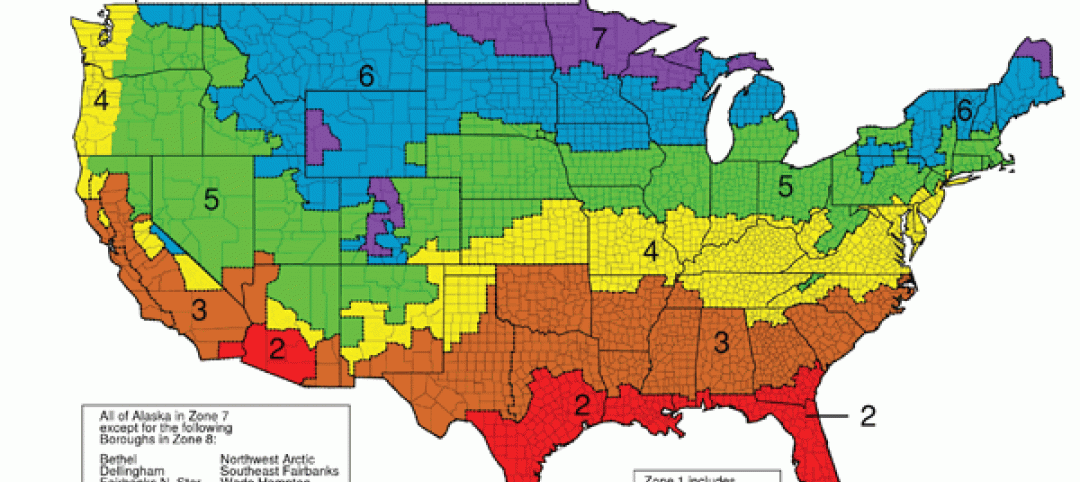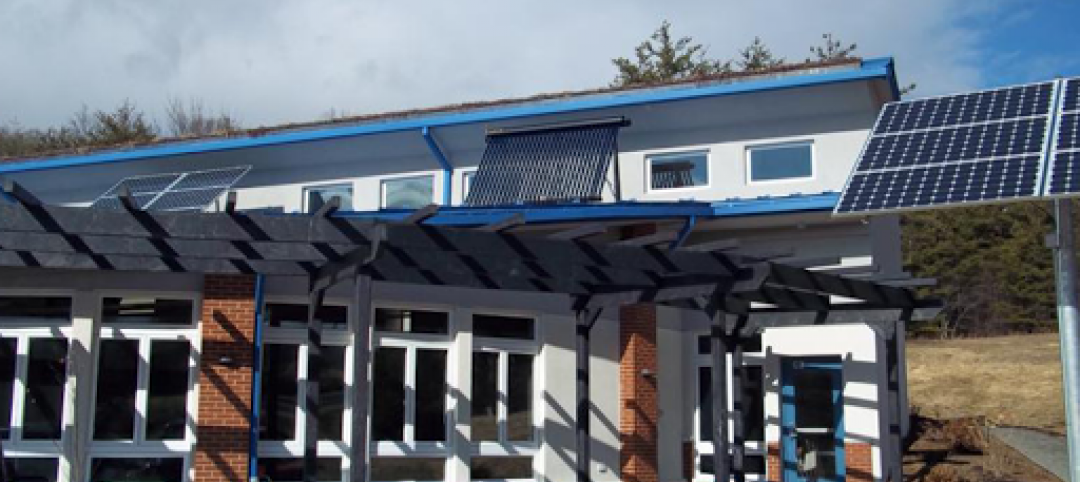New York, NY – December 23, 2013 – International architecture firm Kohn Pedersen Fox Associates (KPF) has shared its design for a new headquarters for Turkey’s largest and oldest financial institution, Ziraat Bank, in a modern, suburban district of Istanbul.
The two-tower, over 400,000m2 Ziraat Bank headquarters will be the centre?piece of the new Istanbul International Financial Centre (IIFF), exemplifying Istanbul’s status as a global financial centre and Ziraat Bank's position as the country’s leading bank. The new complex, designed in association with locally? based architects A Tasarim Mimarlik and planned in tandem with KKS, will reflect the corporate image of financial service buildings currently emerging across the globe, whilst taking inspiration from its rich architectural context.
Drawing on the cultural heritage of Turkey and its great buildings over the course of history, the silhouette of the structure will create a significant architectural presence, distinguishing the new headquarters from its immediate neighbours within the future masterplan. The form of the building and its facade adopts motifs, geometrical patterns and symbols of the Ottoman Empire, including the Ottoman symbol of the Tugra; the seal of the Sultan. The Tugra symbol is prevalent throughout the design.
The podium is designed as a plinth for the towers, organising the interior and exterior spaces to create vibrant and dynamic public realm around the buildings. The towers, of 46 storeys and 40 storeys respectively, will rise from the podium, progressively becoming more transparent as they reach towards the sky. Facades and interior materials are inspired by their locality, combining high quality glass and metal frames to accentuate the building’s geometry.
KPF Managing Principal, Paul Katz commented, “With the support and encouragement of a visionary client, we have designed a modern financial service, high rise which is inspired by the intricacies of Istanbul’s incredible cultural, urban, and historical legacy.”
About Kohn Pedersen Fox Associates (KPF)
Kohn Pedersen Fox Associates (KPF) is one of the world’s pre?eminent architecture firms, providing architecture, interior, programming and masterplanning services for clients in both the public and private sectors. Operating as one firm with six global offices, KPF is led by 24 Principals and 27 Directors. The firm’s 600+ staff members come from 43 different countries, speak more than 30 languages and include over 80 LEED accredited professionals.
KPF’s diverse portfolio, which features over 70 projects certified or pursuing green building certification, comprises corporate, hospitality, residential, academic, civic, transportation and mixed?use projects located in more than 35 countries. The firm’s recent work includes the Abu Dhabi International Airport,
the Shanghai World Financial Center, the International Commerce Centre in Hong Kong, New Songdo City in Korea, the Mandarin Oriental Las Vegas, the RBC Centre and Ritz? Carlton in Toronto, and Heron Tower, Sixty London and Unilever House in London.
Related Stories
| Jan 21, 2014
Comcast to build second Philadelphia skyscraper, with Norman Foster-designed tower [slideshow]
The British architect last week unveiled his scheme for the $1.2 billion, 59-story Comcast Innovation and Technology Center, planned adjacent to the Comcast Center.
| Jan 21, 2014
2013: The year of the super-tall skyscraper
Last year was the second-busiest ever in terms of 200-meter-plus building completions, with 73 towers, according to a report by the Council on Tall Buildings and Urban Habitat.
| Jan 20, 2014
BUILDINGChicago/Greening the Heartland Conference 'call for 2014 educational proposals' is now open
The conference and exposition will take place September 29-October 1, 2014, at North America’s largest LEED Gold-certified hotel, the Holiday Inn Chicago Mart Plaza. Deadline for proposals is February 28, 2014.
| Jan 17, 2014
Crystal Bridges Museum will move Frank Lloyd Wright house from New Jersey to Arkansas
Numerous architectural experts have concluded that moving the Bachman Wilson House offers its best hope for long-term survival.
| Jan 17, 2014
Australian project transforms shipping containers into serene workplace
Australian firm Royal Wolf has put its money where its mouth is by creating an office facility out of shipping containers at its depot and fabrication center in Sunshine, Victoria.
| Jan 17, 2014
The Starchitect of Oz: New Gehry building in Sydney celebrates topping out
The Dr. Chau Chak Wing Building at the University of Technology, Sydney, will mark Frank Gehry's debut project in the Australian metro.
| Jan 16, 2014
Construction spending for 2013 finishing 5% higher than 2012: Gilbane Construction Economics report
??Construction growth is looking up, according to the December 2013 release of the periodic report Construction Economics, authored by Gilbane Building Company. Construction spending for 2013 will finish the year up 5%.
| Jan 16, 2014
ASHRAE revised climatic data for building design standards
ASHRAE Standard 169, Climatic Data for Building Design Standards, now includes climatic data for 5,564 locations throughout the world.
| Jan 15, 2014
6 social media skills every leader needs
The social media revolution—which is less than a decade old—has created a dilemma for senior executives. While its potential seems immense, the inherent risks create uncertainty and unease.
| Jan 15, 2014
Report: 32 U.S. buildings have been verified as net-zero energy performers
The New Buildings Institute's 2014 Getting to Zero Status report includes an interactive map detailing the net-zero energy buildings that have been verified by NBI.





















