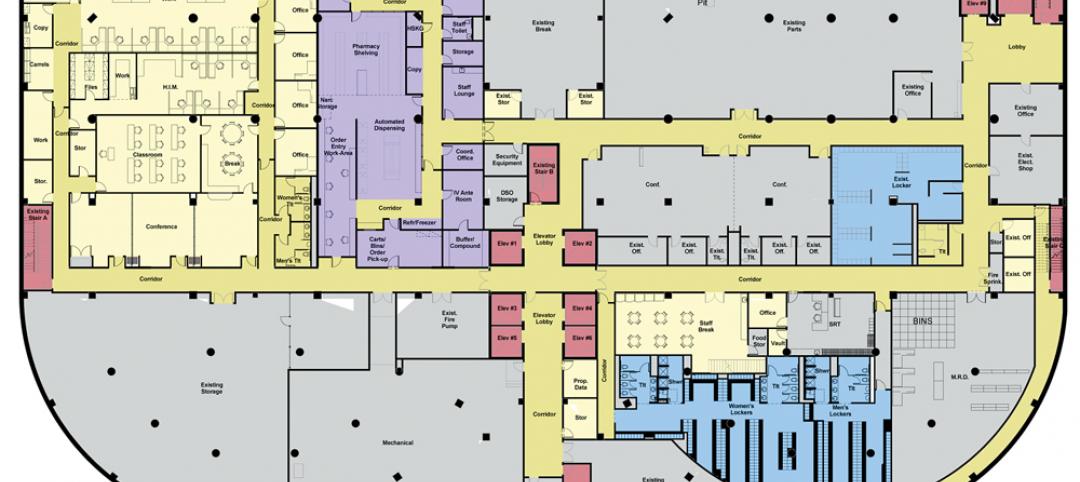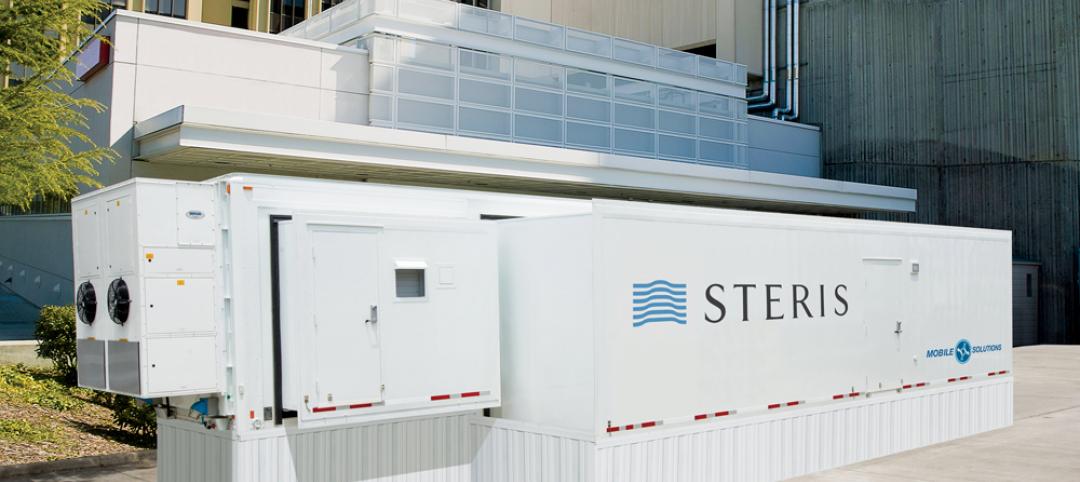New York, NY – December 23, 2013 – International architecture firm Kohn Pedersen Fox Associates (KPF) has shared its design for a new headquarters for Turkey’s largest and oldest financial institution, Ziraat Bank, in a modern, suburban district of Istanbul.
The two-tower, over 400,000m2 Ziraat Bank headquarters will be the centre?piece of the new Istanbul International Financial Centre (IIFF), exemplifying Istanbul’s status as a global financial centre and Ziraat Bank's position as the country’s leading bank. The new complex, designed in association with locally? based architects A Tasarim Mimarlik and planned in tandem with KKS, will reflect the corporate image of financial service buildings currently emerging across the globe, whilst taking inspiration from its rich architectural context.
Drawing on the cultural heritage of Turkey and its great buildings over the course of history, the silhouette of the structure will create a significant architectural presence, distinguishing the new headquarters from its immediate neighbours within the future masterplan. The form of the building and its facade adopts motifs, geometrical patterns and symbols of the Ottoman Empire, including the Ottoman symbol of the Tugra; the seal of the Sultan. The Tugra symbol is prevalent throughout the design.
The podium is designed as a plinth for the towers, organising the interior and exterior spaces to create vibrant and dynamic public realm around the buildings. The towers, of 46 storeys and 40 storeys respectively, will rise from the podium, progressively becoming more transparent as they reach towards the sky. Facades and interior materials are inspired by their locality, combining high quality glass and metal frames to accentuate the building’s geometry.
KPF Managing Principal, Paul Katz commented, “With the support and encouragement of a visionary client, we have designed a modern financial service, high rise which is inspired by the intricacies of Istanbul’s incredible cultural, urban, and historical legacy.”
About Kohn Pedersen Fox Associates (KPF)
Kohn Pedersen Fox Associates (KPF) is one of the world’s pre?eminent architecture firms, providing architecture, interior, programming and masterplanning services for clients in both the public and private sectors. Operating as one firm with six global offices, KPF is led by 24 Principals and 27 Directors. The firm’s 600+ staff members come from 43 different countries, speak more than 30 languages and include over 80 LEED accredited professionals.
KPF’s diverse portfolio, which features over 70 projects certified or pursuing green building certification, comprises corporate, hospitality, residential, academic, civic, transportation and mixed?use projects located in more than 35 countries. The firm’s recent work includes the Abu Dhabi International Airport,
the Shanghai World Financial Center, the International Commerce Centre in Hong Kong, New Songdo City in Korea, the Mandarin Oriental Las Vegas, the RBC Centre and Ritz? Carlton in Toronto, and Heron Tower, Sixty London and Unilever House in London.
Related Stories
| Jan 5, 2015
Another billionaire sports club owner plans to build a football stadium in Los Angeles
Kroenke Group is the latest in a series of high-profile investors that want to bring back pro football to the City of Lights.
| Jan 5, 2015
Beyond training: How locker rooms are becoming more like living rooms
Despite having common elements—lockers for personal gear and high-quality sound systems—the real challenge when designing locker rooms is creating a space that reflects the attitude of the team, writes SRG Partnership's Aaron Pleskac.
| Jan 2, 2015
Illustrations of classic architecture bring in the new year with style
New York-based designer Xinran Ma has illustrated a New Year's greeting card that assembles pieces of various brutalist and modernist architecture.
| Jan 2, 2015
Construction put in place enjoyed healthy gains in 2014
Construction consultant FMI foresees—with some caveats—continuing growth in the office, lodging, and manufacturing sectors. But funding uncertainties raise red flags in education and healthcare.
| Dec 30, 2014
A simplified arena concept for NBA’s Warriors creates interest
The Golden State Warriors, currently the team with the best record in the National Basketball Association, looks like it could finally get a new arena.
| Dec 30, 2014
The future of healthcare facilities: new products, changing delivery models, and strategic relationships
Healthcare continues to shift toward Madison Avenue and Silicon Valley as it revamps business practices to focus on consumerism and efficiency, writes CBRE Healthcare's Patrick Duke.
| Dec 29, 2014
High-strength aluminum footbridge designed to withstand deep-ocean movement, high wind speeds [BD+C's 2014 Great Solutions Report]
The metal’s flexibility makes the difference in an oil rig footbridge connecting platforms in the West Philippine Sea. The design solution was named a 2014 Great Solution by the editors of Building Design+Construction.
| Dec 29, 2014
HDR and Hill International to turn three floors of a jail into a modern, secure healthcare center [BD+C's 2014 Great Solutions Report]
By bringing healthcare services in house, Dallas County Jail will greatly minimize the security risk and added cost of transferring ill or injured prisoners to a nearby hospital. The project was named a 2014 Great Solution by the editors of Building Design+Construction.
| Dec 29, 2014
New mobile unit takes the worry out of equipment sterilization during healthcare construction [BD+C's 2014 Great Solutions Report]
Infection control, a constant worry for hospital administrators and clinical staffs, is heightened when the hospital is undergoing a major construction project. Mobile Sterilization Solutions, a mobile sterile-processing department, is designed to simplify the task. The technology was named a 2014 Great Solution by the editors of Building Design+Construction.
| Dec 29, 2014
Startup Solarbox London turns phone booths into quick-charge stations [BD+C's 2014 Great Solutions Report]
About 8,000 of London’s famous red telephone boxes sit unused in warehouses, orphans of the digital age. Two entrepreneurs plan to convert them into charging stations for mobile devices. Their invention was named a 2014 Great Solution by the editors of Building Design+Construction.




















