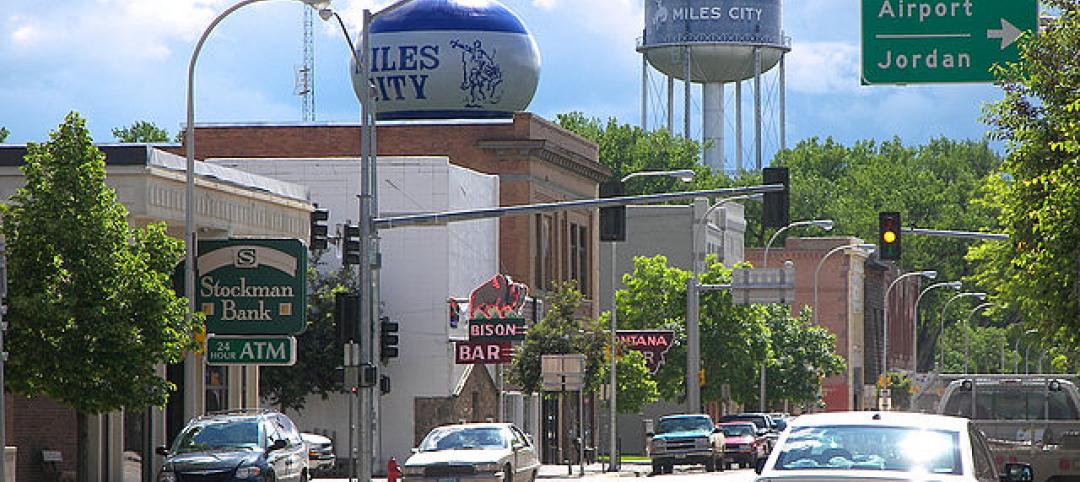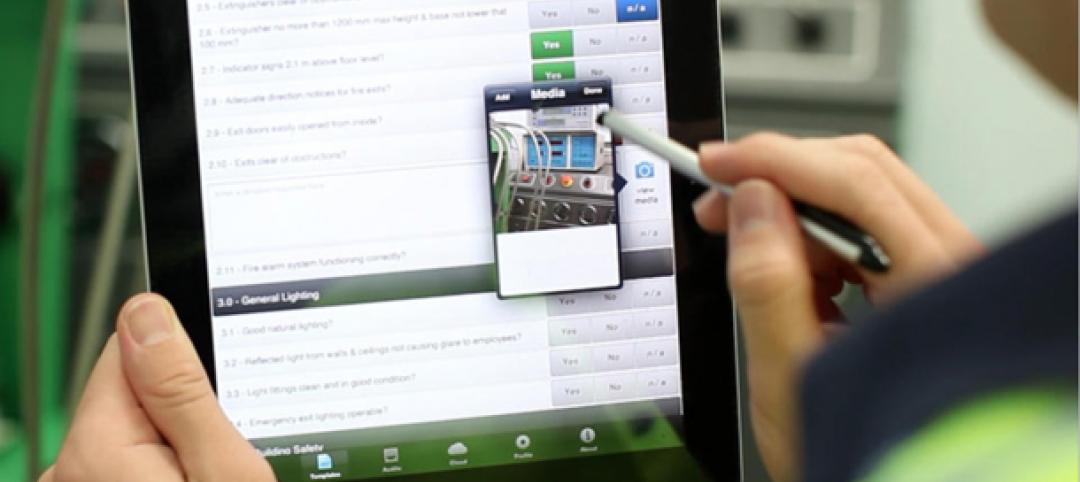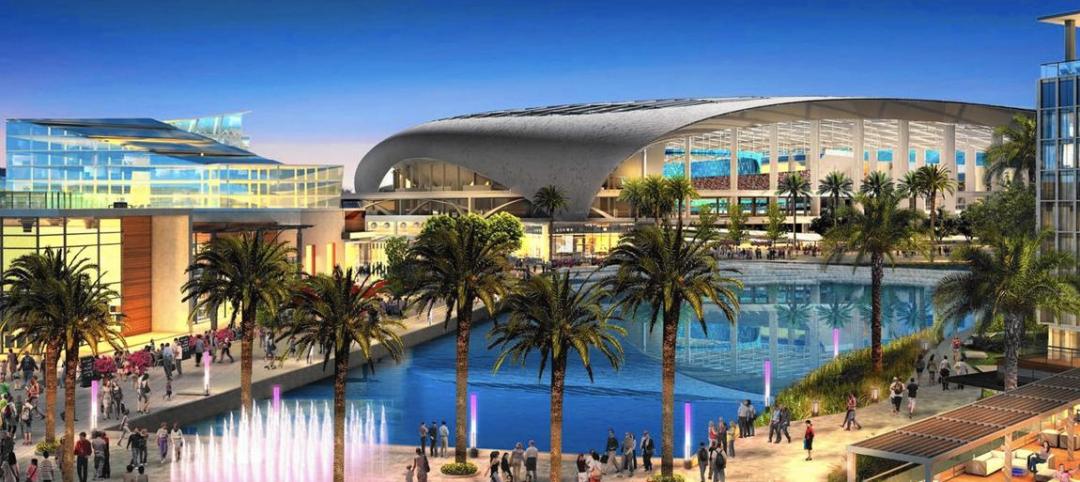Mortenson Construction officially completed Phase II of the Bill Snyder Stadium Master Plan on the Kansas State University campus in Manhattan, Kan., on August 21, 2013. The transformation was completed ahead of schedule, a full week before the defending Big 12 Champion Wildcats take on two-time defending FCS?National Champion North Dakota State in the first game of the season.
The largest project in K-State Athletics history will greatly improve the game-day experience for Kansas State University fans with new amenities, concessions, ADA seating, restrooms, premium seating, improved media and broadcast facilities, new field lighting – levels meet Bowl Championship Series (BCS) Games and high-definition TV broadcast requirements, a Hall of Fame, plaza improvements, and an enhanced tailgating experience.
"The Mortenson | GE Johnson team put an impressive amount of work in place in an aggressive eight-month time frame," said Derek Cunz, vice president at Mortenson Construction. "This accomplishment would not have been possible without the seamless collaboration between the design team, construction team, trade partners, University facilities and University athletics."
Other contributing factors cited by Cunz include:
- Selection of Mortenson | GE Johnson as the single CM for the entire project, including FF&E, food service, signage, and furniture.
- Early involvement between planning and design.
- Focus on interim milestones.
- Integration of Virtual Design and Construction into the daily planning.
- Prefabrication of many exterior elements, plumbing, mechanical, and electrical.
- Mortenson | GE Johnson self-performed the concrete and site work to manage the schedule, safety, and quality from the beginning of the project.
"We've sold a record number of season tickets," said K-State's Athletics Director, John Currie. "We'll have the most fans ever to come to the stadium this season, about 400,000, and set the all-time attendance record. We appreciate our partners Mortenson and GE Johnson and the great job they've done for our fans." Tickets for the opening game on Friday against North Dakota State are sold-out.
Project Statistics
- 218,000 square feet of new construction
- 12,000 cubic yards of concrete
- 78,000 square feet of stone veneer
- 390 peak workers on site every day during construction
- 750,000+ craftworker hours worked
- 1,250 tons of rebar
- 479 days to build Kansas State's Northwest Gateway
- 2,500 tons of structural and misc steel
- 44 new private suites
- 37 new loge boxes
- 713 new club seats
- 56 bid packages / trade partners
- New lighting for East & West parking lots
- Entire project funded by donors, premium seat gifts, and athletics revenue; NO State or University dollars.
- Demolition of the existing press box December 15, 2012; first game being played August 30, 2013.
- Zero disruptions/cancellations of events due to construction
Other team members include: AECOM / HEERY, Henderson Engineers, Olsson Associates, Bigelow Consulting, LeJeune Steel, Torgeson Electric, Central Mechanical, Bamford Fire Protection, Midwest Drywall, Gallegos Stone, Performance Masonry, Griffith Lumber, and Manko Windows.
Related Stories
| Jan 8, 2015
The future of alternative work spaces: open-access markets, co-working, and in-between spaces
During the past five years, people have begun to actively seek out third places not just to get a day’s work done, but to develop businesses of a new kind and establish themselves as part of a real-time conversation of diverse entrepreneurs, writes Gensler's Shawn Gehle.
Smart Buildings | Jan 7, 2015
NIBS report: Small commercial buildings offer huge energy efficiency retrofit opportunities
The report identifies several barriers to investment in such retrofits, such as the costs and complexity associated with relatively small loan sizes, and issues many small-building owners have in understanding and trusting predicted retrofit outcomes.
| Jan 7, 2015
University of Chicago releases proposed sites for Obama library bid
There are two proposed sites for the plan, both owned by the Chicago Park District in Chicago’s South Side, near the university’s campus in Hyde Park, according to the Chicago Sun-Times.
| Jan 7, 2015
4 audacious projects that could transform Houston
Converting the Astrodome to an urban farm and public park is one of the proposals on the table in Houston, according to news site Houston CultureMap.
| Jan 7, 2015
How you can help improve the way building information is shared
PDFs are the de facto format for digital construction documentation. Yet, there is no set standard for how to produce PDFs for a project, writes Skanska's Kyle Hughes.
Smart Buildings | Jan 7, 2015
Best practices for urban infill development: Embrace the region's character, master the pedestrian experience
If an urban building isn’t grounded in the local region’s character, it will end up feeling generic and out-of-place. To do urban infill the right way, it’s essential to slow down and pay proper attention to the context of an urban environment, writes GS&P's Joe Bucher.
| Jan 6, 2015
Construction permits exceeded $2 billion in Minneapolis in 2014
Two major projects—a new stadium for the Minnesota Vikings NFL team and the city’s Downtown East redevelopment—accounted for about half of the total worth of the permits issued.
| Jan 6, 2015
Snøhetta unveils design proposal of the Barack Obama Presidential Center Library for the University of Hawaii
The plan by Snøhetta and WCIT Architecture features a building that appears square from the outside, but opens at one corner into a rounded courtyard with a pool, Dezeen reports.
| Jan 5, 2015
Another billionaire sports club owner plans to build a football stadium in Los Angeles
Kroenke Group is the latest in a series of high-profile investors that want to bring back pro football to the City of Lights.
| Jan 5, 2015
Beyond training: How locker rooms are becoming more like living rooms
Despite having common elements—lockers for personal gear and high-quality sound systems—the real challenge when designing locker rooms is creating a space that reflects the attitude of the team, writes SRG Partnership's Aaron Pleskac.

















