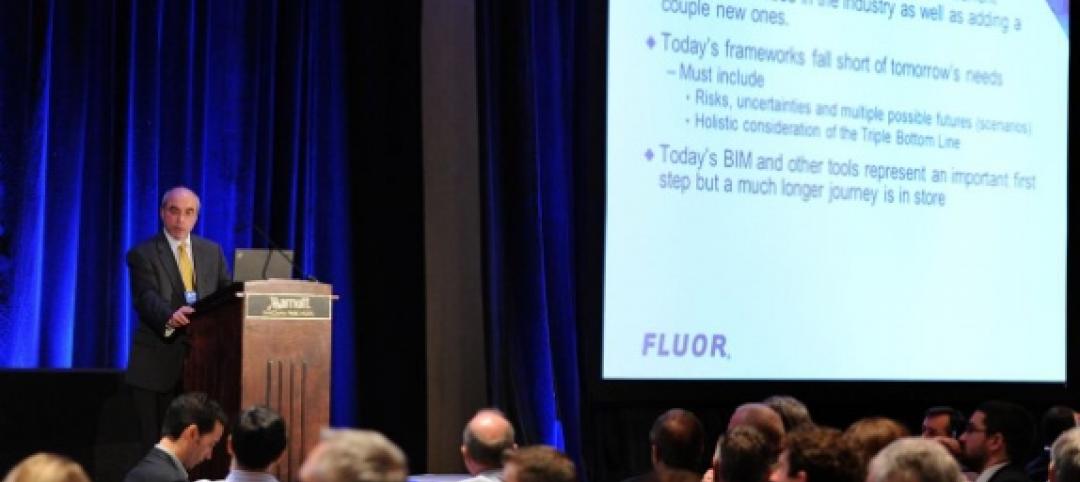Architecture firm Goettsch Partners has unveiled its design for a new resort and meeting destination on China’s Hainan Island in Haitang Bay.
Developed by Poly Real Estate Group, the complex, called Rosewood Sanya and International Finance Forum, features a 729-key resort hotel and serviced apartment tower, a 28,000-sm International Finance Forum convention center, a series of connecting retail buildings, and a modest visitors center.
Located at the southern end of the island in the city of Sanya, the complex focuses on two primary design elements: a lighthouse tower for the hotel and serviced apartments, and a rock form for the convention center.
To be operated by Rosewood Hotels & Resorts, the 45-story, 123,500-sm hotel and serviced apartment tower is distinctive as a resort property, standing as a clear landmark on the waterfront. The International Finance Forum is designed as a premier convention facility, catering to national and international economic and political summits, as well as a variety of other meetings and special events.
Rising from a conceptual outcropping of rock, the 233-meter-tall “lighthouse” hotel and serviced apartment tower will be an iconic symbol of Haitang Bay, with its glowing beacon visible as visitors approach from any direction.
Designed to be a unique resort in the sky, the building is organized vertically, with the arrival sequence, landscape, and incorporation of water and views all considered integral to the guest experience.
The resort is purposely designed to be intimate and exclusive, offering a limited number of rooms—all generously sized—as well as an extensive array of amenities. Hotel guests arrive at a lushly landscaped entry and are immediately whisked up elevators to the sky lobby on level 14 for check-in. This expansive two-story level features unparalleled views and landscaped terraces, along with several amenities, including a sweeping infinity-edge sky pool, lobby lounge, three-meal restaurant, and an executive club.
From the sky lobby, local elevators then escort guests to their rooms on the lower levels. All 229 guest rooms face east and feature ocean views. Each guestroom also includes its own individual terrace or, in some cases, its own plunge pool.
The 500 serviced apartments are positioned on the upper floors of the tower, as well as behind the hotel areas on the lower floors. The top of the tower provides a club amenity level for all apartment units. This multilevel space contains small gathering and larger meeting spaces, along with areas for drinks and entertainment.
The overall complex is scheduled for completion in 2015, with the hotel opening in 2017.
Related Stories
| Mar 20, 2014
13 dazzling wood building designs [slideshow]
From bold structural glulam designs to striking textured wall and ceiling schemes, these award-winning building projects showcase the design possibilities using wood.
| Mar 20, 2014
Fluor defines the future 7D deliverable without losing sight of real results today
A fascinating client story by Fluor SVP Robert Prieto reminds us that sometimes it’s the simplest details that can bring about real results today—and we shouldn’t overlook them, even as we push to change the future state of project facilitation.
| Mar 19, 2014
Architecture Billings Index shows slight improvement
The American Institute of Architects (AIA) reported that the February ABI score was 50.7, up slightly from a mark of 50.4 in January.
| Mar 19, 2014
Gehry, Zaha, Foster, Meier: Vote for your top 'starchitect' in this March Madness design legends tourney
Fast Company's Bracket Madness tournament pits 32 designers against each other to see who truly is the world's greatest living designer.
| Mar 19, 2014
Is it time to start selecting your own clients?
Will 2014 be the year that design firms start selecting the clients they want rather than getting in line with competitors to respond to RFPs? That’s the question posed by a recent thought-provoking article.
| Mar 19, 2014
How to develop a healthcare capital project using a 'true north charter'
Because healthcare projects take years to implement, developing a true north charter is essential for keeping the entire team on track and moving in the right direction.
| Mar 18, 2014
6 keys to better healthcare design
Healthcare facility planning and design experts cite six factors that Building Teams need to keep in mind on their next healthcare project.
| Mar 18, 2014
How your AEC firm can win more healthcare projects
Cutthroat competition and the vagaries of the Affordable Healthcare Act are making capital planning a more daunting task than ever. Our experts provide inside advice on how AEC firms can secure more work from hospital systems.
| Mar 18, 2014
Charles Dalluge joins DLR Group as president, COO
CEO Griff Davenport announces addition of Dalluge to executive leadership team
| Mar 17, 2014
Rem Koolhaas explains China's plans for its 'ghost cities'
China's goal, according to Koolhaas, is to de-incentivize migration into already overcrowded cities.




















