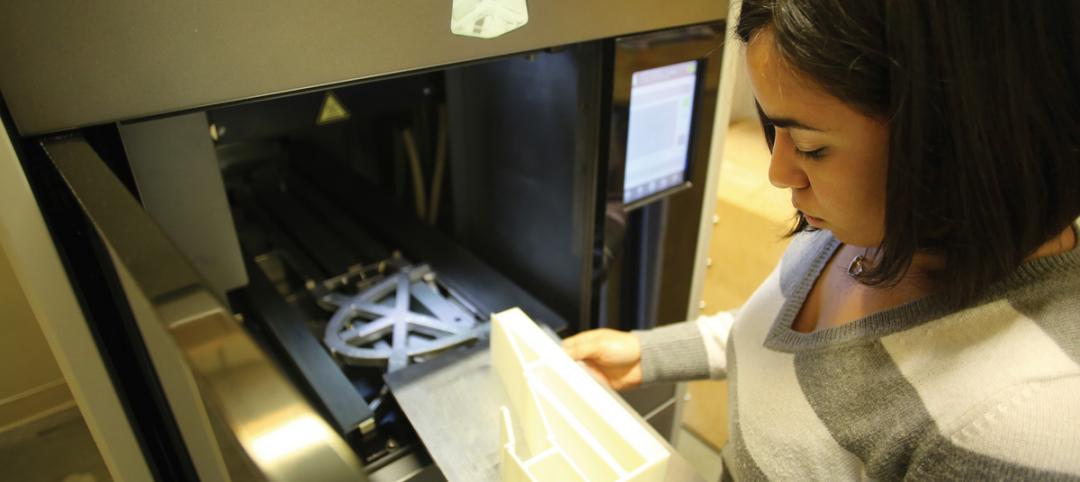Renderings released by HOK and developers Landbank, Cassidy Turley, and CB Richard Ellis show a curved, 770,000-sf campus located in a hotbed of heavyweight tech firms.
CurbedSF reports that the new Central & Wolfe campus, planned for Silicon Valley, will replace a set of "an unsightly set of sprawling cookie-cutter buildings and their surface parking lots."
Central & Wolfe will comprise three four-story office buildings and one two-story amenities building. The developers hope it will attract tech startups, with rental packages for small and large firms alike, and standard features such as 13.5-foot floor-to-floor heights, a cafeteria, fitness center, bike repair shop, banking, dry cleaner, and coffee bar.
The current renderings allow anywhere from 90,000 to 208,000 sf of rooftop gardens. The building is designed to acheive LEED Platinum certification, and will be transit accessible. Schedule completion date: March 2016.

Rendering shows the plethora of potential tenants surrounding the development.
Related Stories
Industrial Facilities | Jun 24, 2015
5 trends that will shape the future of scientific labs
Scientific research is increasingly focusing on data collection and analytical analysis of that data, meaning the "lab of the future" will more closely resemble contemporary tech spaces, writes Gensler’s Erik Lustgarten.
Architects | Jun 23, 2015
Architecture Billings Index back to positive territory for May 2015
The American Institute of Architects reported the May ABI score was 51.9, up from a mark of 48.8 in April.
Architects | Jun 23, 2015
If film directors designed homes, what would they look like?
From Burton to Bergman, Gondry to Greenway, artist Federico Babina illustrates what buildings would look like if designed by the world’s greatest directors.
High-rise Construction | Jun 23, 2015
The world's best new skyscrapers for 2015
One World Trade Center and Abu Dhabi's Burj Mohammed Bin Rashid Tower are among the four towers named Best Tall Buildings by the Council on Tall Buildings and Urban Habitat.
Museums | Jun 23, 2015
Moreau Kusunoki's 'art in the city' scheme wins Guggenheim Helsinki design competition
The firm’s design concept makes use of the museum’s site, turning it into a bustling, well-connected waterfront hub.
Architects | Jun 22, 2015
NCARB adopts alternative for certification of foreign architects
The change, effective July 1, 2016, will replace the current BEFA Program’s requirements, eliminating the committee dossier review and the need to document seven years of credentialed practice in a foreign country.
BIM and Information Technology | Jun 21, 2015
11 tips for mastering 3D printing in the AEC world
Early adopters provide first-hand advice on the trials and tribulations of marrying 3D printing with the science of building technology.
Events Facilities | Jun 19, 2015
4 ways convention centers are revamping for the 21st century
Today's convention centers require more flexible spaces, the ability to blend virtual and in-person events, and meaningful sustainability, writes Skanska's Tom Tingle.
Engineers | Jun 18, 2015
Architecture and engineering profit margins deliver third consecutive year of growth
Operating profits of AE firms have reach their highest level since 2009, according to a new report by PSMJ Resources.
Architects | Jun 17, 2015
Starchitects' napkin sketches raise thousands for San Diego’s AIAS chapter
Prominent architects who submitted a total of 23 napkin doodles were Zaha Hadid, Cesar Pelli, Robert Venturi, Massimiliano Fuksas, Thom Mayne, and Bjarke Ingels.




















