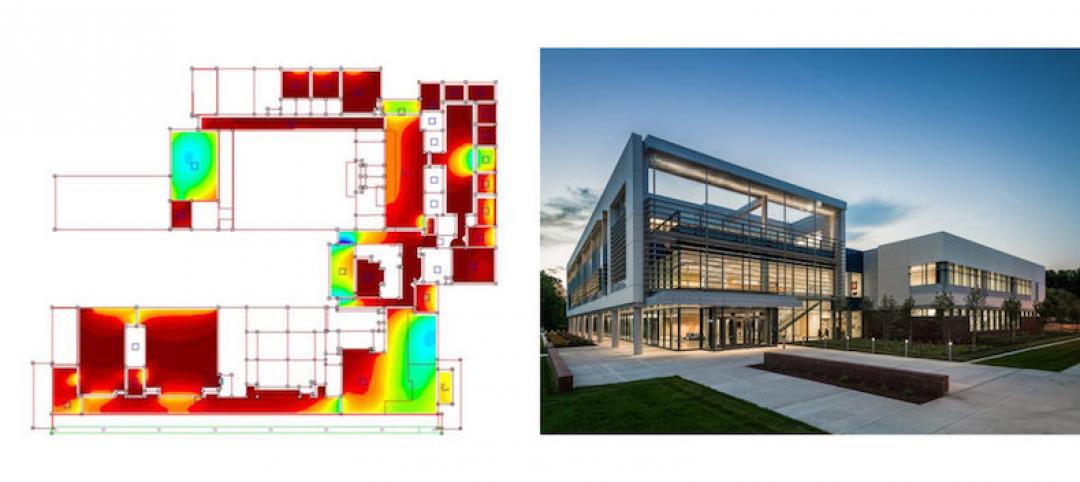Renderings released by HOK and developers Landbank, Cassidy Turley, and CB Richard Ellis show a curved, 770,000-sf campus located in a hotbed of heavyweight tech firms.
CurbedSF reports that the new Central & Wolfe campus, planned for Silicon Valley, will replace a set of "an unsightly set of sprawling cookie-cutter buildings and their surface parking lots."
Central & Wolfe will comprise three four-story office buildings and one two-story amenities building. The developers hope it will attract tech startups, with rental packages for small and large firms alike, and standard features such as 13.5-foot floor-to-floor heights, a cafeteria, fitness center, bike repair shop, banking, dry cleaner, and coffee bar.
The current renderings allow anywhere from 90,000 to 208,000 sf of rooftop gardens. The building is designed to acheive LEED Platinum certification, and will be transit accessible. Schedule completion date: March 2016.

Rendering shows the plethora of potential tenants surrounding the development.
Related Stories
Healthcare Facilities | May 1, 2017
Designing patient rooms for the entire family can improve patient satisfaction and outcomes
Hospital rooms are often not designed to accommodate extended stays for anyone other than the patient, which can have negative effects on patient outcome.
Architects | Apr 27, 2017
Number of U.S. architects holds steady, while professional mobility increases
New data from NCARB reveals that while the number of architects remains consistent, practitioners are looking to get licensed in multiple states.
Multifamily Housing | Apr 26, 2017
Multifamily amenity trends: The latest in package delivery centers
Package delivery centers provide order and security for the mountains of parcels piling up at apartment and condominium communities.
Multifamily Housing | Apr 26, 2017
Huh? A subway car on the roof?
Chicago’s newest multifamily development features an iconic CTA car on its amenity deck.
High-rise Construction | Apr 26, 2017
Dubai’s newest building is a giant gilded picture frame
Despite currently being under construction, the building is the center of an ongoing lawsuit filed by the architect.
Architects | Apr 25, 2017
Two Mid-Atlantic design firms join forces
Quinn Evans Architects and Cho Benn Holback + Associates have similar portfolios with an emphasis on civic work.
BIM and Information Technology | Apr 24, 2017
Reconciling design energy models with real world results
Clark Nexsen’s Brian Turner explores the benefits and challenges of energy modeling and discusses how design firms can implement standards for the highest possible accuracy.
Higher Education | Apr 24, 2017
Small colleges face challenges — and opportunities
Moody’s Investor Service forecasts that closure rates for small institutions will triple in the coming years, and mergers will double.
Healthcare Facilities | Apr 24, 2017
Treating the whole person: Designing modern mental health facilities
Mental health issues no longer carry the stigma that they once did. Awareness campaigns and new research have helped bring our understanding of the brain—and how to design for its heath—into the 21st century.





















