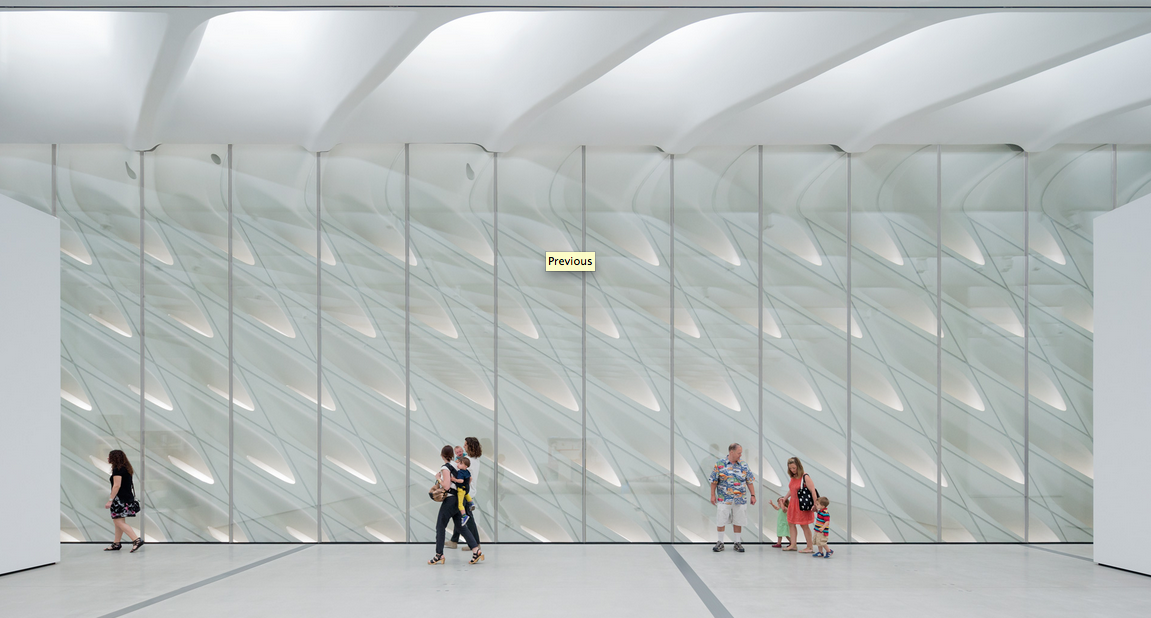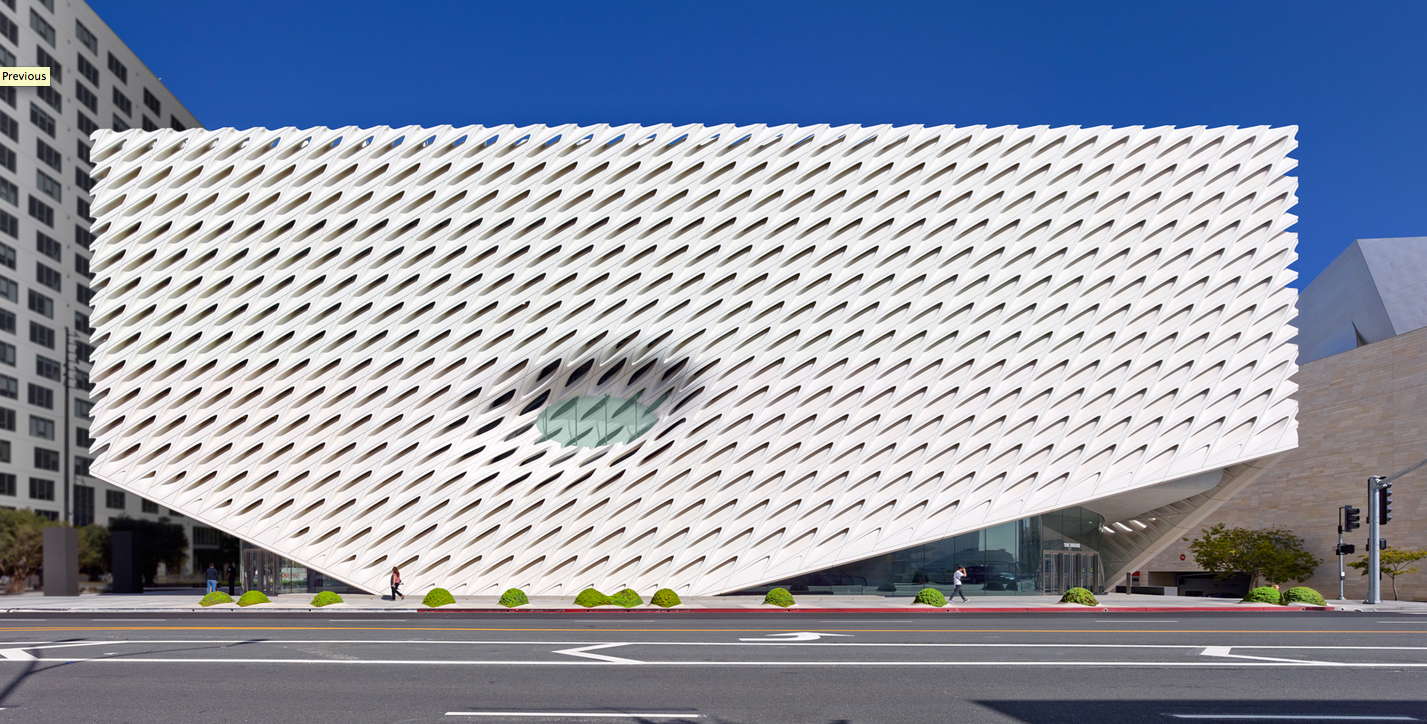The Broad, L.A.’s newest contemporary art museum, will open this Sunday, Sept. 20.
The 120,000-sf, three-story museum cost $140 million and was designed by Diller Scofidio + Renfro in collaboration with Gensler. Founded by philanthropers and art collectors Eli and Edythe Broad, the museum houses nearly 2,000 pieces of contemporary art from artists that include Andy Warhol and Jasper Johns. It also provides 15,000 sf of exhibition space on the ground floor and 35,000 sf of naturally-lit, column-free space on the third floor.
The museum's design concept is called "the veil and the vault." It combines gallery space and collection storage.
The vault, which stores the heart of the collection, is located in the center of the building. It is in full view, hovering midway in the building, and its carved underside shapes the lobby below and the public circulation routes.
A 105-foot escalator tunnels through the vault to the third-floor gallery. Visitors also descend through the vault via a winding stair, where they can see the art collection through windows into storage areas. Meanwhile, the veil is a honeycomb-like structure that spans the block-long building and provides natural daylight. The veil lifts at the front entry corners of the building, through which visitors enter into a lobby and gift shop.
Along with The Broad museum, construction was completed on Grand Avenue, the street where the museum is situated. A 24,000-sf public plaza, landscaped with a grove of 100-year-old Barouni olive trees and a tilted lawn, was built, as were a new crosswalk and planted median that connect The Broad on the west side of Grand Avenue with MOCA and the Colburn School.
A pair of wide stairs and an elevator connecting the plaza with the planned Hope Street Metro Regional Connector Rail station at 2nd Street was built on the west side of the street.
At the western end of the plaza will be Otium, a restaurant that will open in fall 2015.
The Broad includes a 155,000-sf, three-story subterranean parking garage with spaces for 344 vehicles, including spaces for electric cars and bicycles.
 The Broad's third floor gallery with skylights and interior veil
The Broad's third floor gallery with skylights and interior veil

Related Stories
Giants 400 | Dec 12, 2023
Top 40 Military Facility Architecture Firms for 2023
Michael Baker International, HDR, Whitman, Requardt & Associates, and Stantec top BD+C's ranking of the nation's largest military facility architecture and architecture/engineering (AE) firms for 2023, as reported in Building Design+Construction's 2023 Giants 400 Report.
Office Buildings | Dec 12, 2023
Transforming workplaces for employee mental health
Lauren Elliott, Director of Interior Design, Design Collaborative, shares practical tips and strategies for workplace renovation that prioritizes employee mental health.
Giants 400 | Dec 11, 2023
Top 150 Local Government Building Architecture Firms for 2023
Gensler, HOK, Stantec, and Skidmore, Owings & Merrill top BD+C's ranking of the nation's largest local government building architecture and architecture/engineering (AE) firms for 2023, as reported in Building Design+Construction's 2023 Giants 400 Report.
Giants 400 | Dec 11, 2023
Top 90 State Government Building Architecture Firms for 2023
Page Southerland Page, Skidmore, Owings & Merrill, Stantec, and NORR top BD+C's ranking of the nation's largest state government building architecture and architecture/engineering (AE) firms for 2023, as reported in Building Design+Construction's 2023 Giants 400 Report.
Codes and Standards | Dec 11, 2023
Washington state tries new approach to phase out fossil fuels in new construction
After pausing a heat pump mandate earlier this year after a federal court overturned Berkeley, Calif.’s ban on gas appliances in new buildings, Washington state enacted a new code provision that seems poised to achieve the same goal.
Green | Dec 11, 2023
U.S. has tools to meet commercial building sector decarbonization goals early
The U.S. has the tools to reduce commercial building-related emissions to reach target goals in 2029, earlier than what it committed to when it signed the Paris Agreement, according to a report by the U.S. Green Building Council.
MFPRO+ News | Dec 11, 2023
U.S. poorly prepared to house growing number of older adults
The U.S. is ill-prepared to provide adequate housing for the growing ranks of older people, according to a report from Harvard University’s Joint Center for Housing Studies. Over the next decade, the U.S. population older than 75 will increase by 45%, growing from 17 million to nearly 25 million, with many expected to struggle financially.
Office Buildings | Dec 11, 2023
Believe it or not, there could be a shortage of office space in the years ahead
With work-from-home firmly established, many real estate analysts predict a dramatic reduction in office space leasing and plummeting property values. But the high-end of the office segment might actually be headed for a shortage, according to real estate intelligence company CoStar Group.
University Buildings | Dec 8, 2023
Yale University breaks ground on nation's largest Living Building student housing complex
A groundbreaking on Oct. 11 kicked off a project aiming to construct the largest Living Building Challenge-certified residence on a university campus. The Living Village, a 45,000 sf home for Yale University Divinity School graduate students, “will make an ecological statement about the need to build in harmony with the natural world while training students to become ‘apostles of the environment’,” according to Bruner/Cott, which is leading the design team that includes Höweler + Yoon Architecture and Andropogon Associates.
University Buildings | Dec 5, 2023
The University of Cincinnati builds its largest classroom building to serve its largest college
The University of Cincinnati’s recently completed Clifton Court Hall unifies the school’s social science programs into a multidisciplinary research and education facility. The 185,400-sf structure is the university’s largest classroom building, serving its largest college, the College of Arts and Sciences.

















