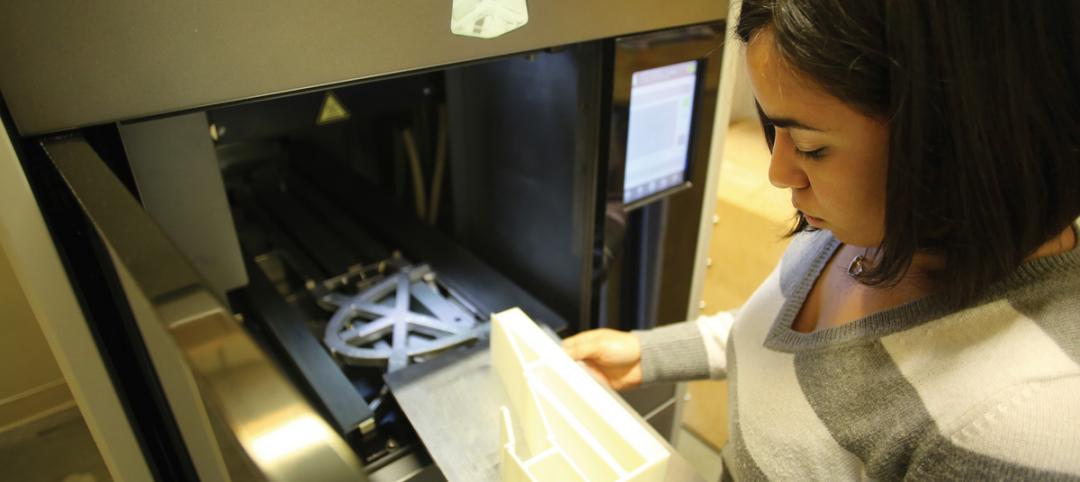The new Florida Polytechnic University—whose 170-acre campus and iconic Main Building (pictured) were designed by architect Santiago Calatrava—will formally mark its opening on August 16 with a ceremony at the campus in Lakeland, Fla.
The university is Florida’s 12th and newest member of the State University System and will welcome its first students later in August.
The Main Building, also known as the Innovation, Science, and Technology Building, was finished on schedule and within the $60 million budget. Located on the north side of the campus' central lake, the exterior of the 200,000-sf building is made up of aluminum, aluminum cladding, concrete, and glass.
The interior is made of concrete flooring and columns, plaster, steel, and glass. It will function as the primary campus facility, housing classrooms, laboratories, offices, meeting spaces, and an amphitheater for larger events. On the second floor, offices and meeting rooms are arranged around the Commons, a large meeting space under a vaulted skylight.
The building has a pergola of lightweight aluminum trellis wrapping its exterior. The pergola not only adds character, but reduces the solar load on the building by 30%. It also has an operable roof, made of two sets of 46 aluminum louvers, which use the power of hydraulic pistons to move in relationship to the sun, and which can be fitted with solar panels. The operable roof helps to shade the skylight of the Commons from direct sunlight and to maximize daylight to the space.
Visible from the adjacent Interstate 4, the futuristic building has become a well-known feature in the local area and has already appeared in an ad campaign for a major automobile manufacturer, which used it as a backdrop for its commercial.
When designing the campus’ master plan, Calatrava made the most of the unique topography of the central Florida area. The campus lake offers dramatic views and serves as the primary storm water retention facility and as a storage vessel for site irrigation. The campus is connected by a series of pedestrian causeways and walkways, as well as a road circling the lake buffered by trees and greenery.
"I am honored to have been involved in this project dedicated to the study of science, technology, engineering and math—a set of subjects so crucial to our society and our economy," said Calatrava. "I am proud of what we have all achieved and I hope the young people that study here will be inspired to be creative and to meet their potential.”
Calatrava added: “Working with the visionary university leadership and amongst the enthusiastic Lakeland community has been a privilege and I wish everyone associated with this project the best of luck in coming years.”
Randy K. Avent, President of Florida Polytechnic University, said, “We’re extremely excited to be launching our new university this month. Santiago Calatrava has produced an inspiring learning facility, and we can’t wait to welcome our inaugural class for this first academic year. This is an institution and campus that all of us in Lakeland and across the state of Florida can be proud of.”
Related Stories
Architects | Jun 29, 2015
Getty Foundation announces second series of ‘Keeping It Modern’ grants to conserve 20th century architecture
Frank Lloyd Wright’s Unity Temple and Erich Mendelsohn’s Einstein Tower are among the 14 projects added to the Keeping It Modern grant program.
Architects | Jun 29, 2015
9 top picks for continuing education from BD+C University
A roundup of top AIA/CES Discovery courses from BD+C University.
Industrial Facilities | Jun 24, 2015
5 trends that will shape the future of scientific labs
Scientific research is increasingly focusing on data collection and analytical analysis of that data, meaning the "lab of the future" will more closely resemble contemporary tech spaces, writes Gensler’s Erik Lustgarten.
Architects | Jun 23, 2015
Architecture Billings Index back to positive territory for May 2015
The American Institute of Architects reported the May ABI score was 51.9, up from a mark of 48.8 in April.
Architects | Jun 23, 2015
If film directors designed homes, what would they look like?
From Burton to Bergman, Gondry to Greenway, artist Federico Babina illustrates what buildings would look like if designed by the world’s greatest directors.
High-rise Construction | Jun 23, 2015
The world's best new skyscrapers for 2015
One World Trade Center and Abu Dhabi's Burj Mohammed Bin Rashid Tower are among the four towers named Best Tall Buildings by the Council on Tall Buildings and Urban Habitat.
Museums | Jun 23, 2015
Moreau Kusunoki's 'art in the city' scheme wins Guggenheim Helsinki design competition
The firm’s design concept makes use of the museum’s site, turning it into a bustling, well-connected waterfront hub.
Architects | Jun 22, 2015
NCARB adopts alternative for certification of foreign architects
The change, effective July 1, 2016, will replace the current BEFA Program’s requirements, eliminating the committee dossier review and the need to document seven years of credentialed practice in a foreign country.
BIM and Information Technology | Jun 21, 2015
11 tips for mastering 3D printing in the AEC world
Early adopters provide first-hand advice on the trials and tribulations of marrying 3D printing with the science of building technology.
Events Facilities | Jun 19, 2015
4 ways convention centers are revamping for the 21st century
Today's convention centers require more flexible spaces, the ability to blend virtual and in-person events, and meaningful sustainability, writes Skanska's Tom Tingle.
























