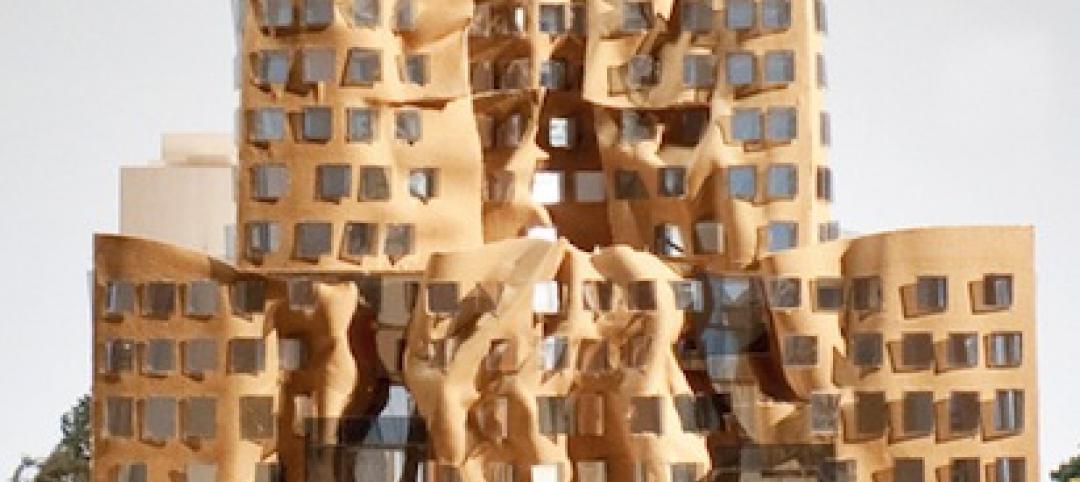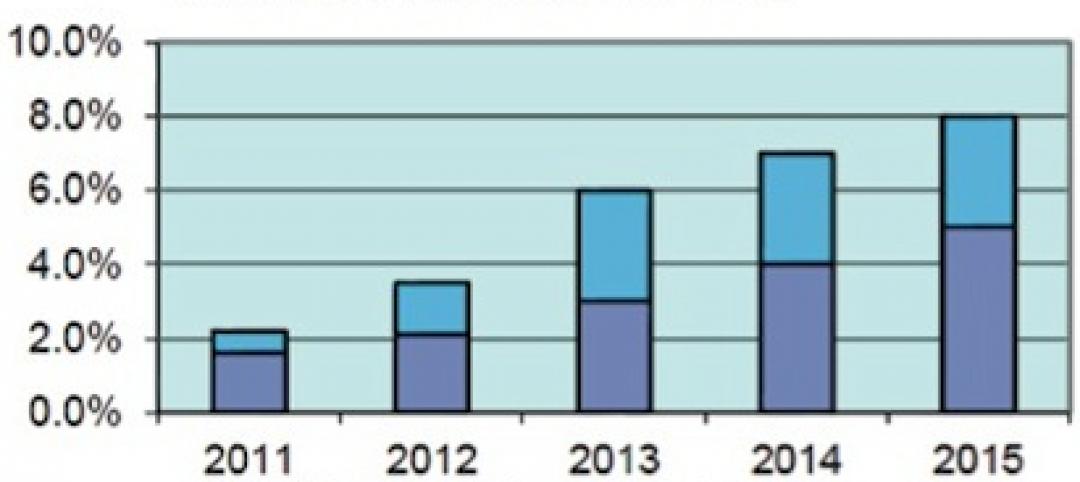PCL Construction is pleased to announce that it has completed the University Student Union (USU) at California State University San Marcos (CSUSM). The grand opening was marked by a ribbon-cutting event on April 15, attended by hundreds of students, community members, alumni, faculty, and staff.
The new USU is the campus center for socialization, casual interaction, programmed activities, and student organizations.
CSUSM President, Dr. Karen Haynes, says, “This union, this vibrant hub of our campus, was constructed with the interests and needs of our students at its heart. We also took into consideration how our community might use this space, how our student union could bring us even closer to our region. Our partners, like PCL Construction, helped turn our vision into an amazing space for all to use.”
The USU is a four-story, 89,000-sf building which cost $43.9 million, and was funded by student fees. The USU features new dining options, an open-air amphitheater, a student activity center with a game lounge, a rooftop garden and patio, and a 9,000 sq. ft. ballroom. The USU was designed to achieve LEED Gold certification. Built by PCL Construction Services, Inc., the project was designed by Hornberger + Worstell, Inc.
Michael Gallen, PCL Construction’s Project Executive, says, “The most challenging projects are also often the most rewarding. This project offered numerous technical challenges with the site’s multi-level geography. It’s now extremely rewarding to see students enjoying this space. Its unique design is ideal for both private study, and social gatherings.”
Dale Kain, Vice President and District Manager for PCL, says, “PCL continued its reputation for design-build project delivery, and completing a quality product. Building the USU at CSUSM was another step in creating a great partnership with the university. We look forward to continuing our vital work at CSUSM in the upcoming months and years.”
About PCL Construction
PCL is a group of independent construction companies that carries out work across the United States, Canada, the Caribbean, and in Australia. These diverse operations in the civil infrastructure, heavy industrial, and buildings markets are supported by a strategic presence in 31 major centers. Together, these companies have an annual construction volume of more than $6 billion, making PCL one of the largest contracting organizations in North America. Watch us build at www.PCL.com.
Related Stories
| Jan 22, 2014
SOM-designed University Center uses 'sky quads,' stacked staircases to promote chance encounters
The New School's vertical campus in Manhattan houses multiple functions, including labs, design studios, a library, and student residences, in a 16-story building.
| Jan 22, 2014
Architecture Billings Index sees first back-to-back decline since mid-2012
The AIA's Architecture Billings Index dipped for the second consecutive month in December—the first consecutive months of contraction since May and June of 2012.
| Jan 21, 2014
Comcast to build second Philadelphia skyscraper, with Norman Foster-designed tower [slideshow]
The British architect last week unveiled his scheme for the $1.2 billion, 59-story Comcast Innovation and Technology Center, planned adjacent to the Comcast Center.
| Jan 21, 2014
2013: The year of the super-tall skyscraper
Last year was the second-busiest ever in terms of 200-meter-plus building completions, with 73 towers, according to a report by the Council on Tall Buildings and Urban Habitat.
| Jan 20, 2014
BUILDINGChicago/Greening the Heartland Conference 'call for 2014 educational proposals' is now open
The conference and exposition will take place September 29-October 1, 2014, at North America’s largest LEED Gold-certified hotel, the Holiday Inn Chicago Mart Plaza. Deadline for proposals is February 28, 2014.
| Jan 17, 2014
Crystal Bridges Museum will move Frank Lloyd Wright house from New Jersey to Arkansas
Numerous architectural experts have concluded that moving the Bachman Wilson House offers its best hope for long-term survival.
| Jan 17, 2014
Australian project transforms shipping containers into serene workplace
Australian firm Royal Wolf has put its money where its mouth is by creating an office facility out of shipping containers at its depot and fabrication center in Sunshine, Victoria.
| Jan 17, 2014
The Starchitect of Oz: New Gehry building in Sydney celebrates topping out
The Dr. Chau Chak Wing Building at the University of Technology, Sydney, will mark Frank Gehry's debut project in the Australian metro.
| Jan 16, 2014
Construction spending for 2013 finishing 5% higher than 2012: Gilbane Construction Economics report
??Construction growth is looking up, according to the December 2013 release of the periodic report Construction Economics, authored by Gilbane Building Company. Construction spending for 2013 will finish the year up 5%.
| Jan 16, 2014
ASHRAE revised climatic data for building design standards
ASHRAE Standard 169, Climatic Data for Building Design Standards, now includes climatic data for 5,564 locations throughout the world.






















