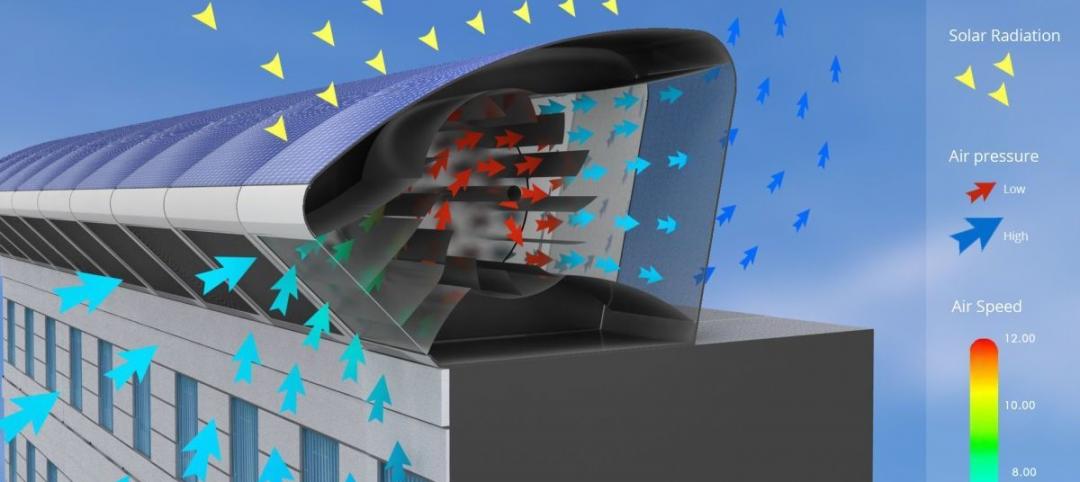PCL Construction is pleased to announce that it has completed the University Student Union (USU) at California State University San Marcos (CSUSM). The grand opening was marked by a ribbon-cutting event on April 15, attended by hundreds of students, community members, alumni, faculty, and staff.
The new USU is the campus center for socialization, casual interaction, programmed activities, and student organizations.
CSUSM President, Dr. Karen Haynes, says, “This union, this vibrant hub of our campus, was constructed with the interests and needs of our students at its heart. We also took into consideration how our community might use this space, how our student union could bring us even closer to our region. Our partners, like PCL Construction, helped turn our vision into an amazing space for all to use.”
The USU is a four-story, 89,000-sf building which cost $43.9 million, and was funded by student fees. The USU features new dining options, an open-air amphitheater, a student activity center with a game lounge, a rooftop garden and patio, and a 9,000 sq. ft. ballroom. The USU was designed to achieve LEED Gold certification. Built by PCL Construction Services, Inc., the project was designed by Hornberger + Worstell, Inc.
Michael Gallen, PCL Construction’s Project Executive, says, “The most challenging projects are also often the most rewarding. This project offered numerous technical challenges with the site’s multi-level geography. It’s now extremely rewarding to see students enjoying this space. Its unique design is ideal for both private study, and social gatherings.”
Dale Kain, Vice President and District Manager for PCL, says, “PCL continued its reputation for design-build project delivery, and completing a quality product. Building the USU at CSUSM was another step in creating a great partnership with the university. We look forward to continuing our vital work at CSUSM in the upcoming months and years.”
About PCL Construction
PCL is a group of independent construction companies that carries out work across the United States, Canada, the Caribbean, and in Australia. These diverse operations in the civil infrastructure, heavy industrial, and buildings markets are supported by a strategic presence in 31 major centers. Together, these companies have an annual construction volume of more than $6 billion, making PCL one of the largest contracting organizations in North America. Watch us build at www.PCL.com.
Related Stories
Office Buildings | Feb 3, 2015
Bjarke Ingels' BIG proposes canopied, vertical village for Middle East media company
The tensile canopy shades a relaxation plaza from the desert sun.
Fire-Rated Products | Feb 3, 2015
AIA course: Fire and life safety in large buildings
Earn 1.0 AIA/CES learning units by studying this article and successfully completing the online exam.
Multifamily Housing | Feb 2, 2015
D.C. developer sees apartment project as catalyst for modeling neighborhood after N.Y.'s popular High Line district
It’s no accident that the word “Highline” is in this project’s name. The goal is for the building to be a kind of gateway into the larger redevelopment of the surrounding neighborhood to resemble New York’s City’s trendy downtown Meatpacking District, through which runs a portion the High Line elevated park.
Healthcare Facilities | Feb 1, 2015
7 new factors shaping hospital emergency departments
A new generation of highly efficient emergency care facilities is upping the ante on patient care and convenience while helping to reposition hospital systems within their local markets.
Multifamily Housing | Jan 31, 2015
5 intriguing trends to track in the multifamily housing game
Demand for rental apartments and condos hasn’t been this strong in years, and our experts think the multifamily sector still has legs. But you have to know what developers, tenants, and buyers are looking for to have any hope of succeeding in this fast-changing market sector.
Multifamily Housing | Jan 31, 2015
20% down?!! Survey exposes how thin renters’ wallets are
A survey of more than 25,000 adults found the renters to be more burdened by debt than homeowners and severely short of emergency savings.
Multifamily Housing | Jan 31, 2015
Production builders are still shying away from rental housing
Toll Brothers, Lennar, and Trumark are among a small group of production builders to engage in construction for rental customers.
Architects | Jan 30, 2015
Exhibit captures 60 of Bjarke Ingels' projects — from hottest to coldest places on Earth
The Hot to Cold exhibit encompasses 60 of BIG’s recent projects captured by Iwan Baan´s masterful photography.
BIM and Information Technology | Jan 29, 2015
Lego X by Gravity elevates the toy to a digital modeling kit
With the Lego X system, users can transfer the forms they’ve created with legos into real-time digital files.
Energy Efficiency | Jan 28, 2015
An urban wind and solar energy system that may actually work
The system was designed to take advantage of a building's air flow and generate energy even if its in the middle of a city.























