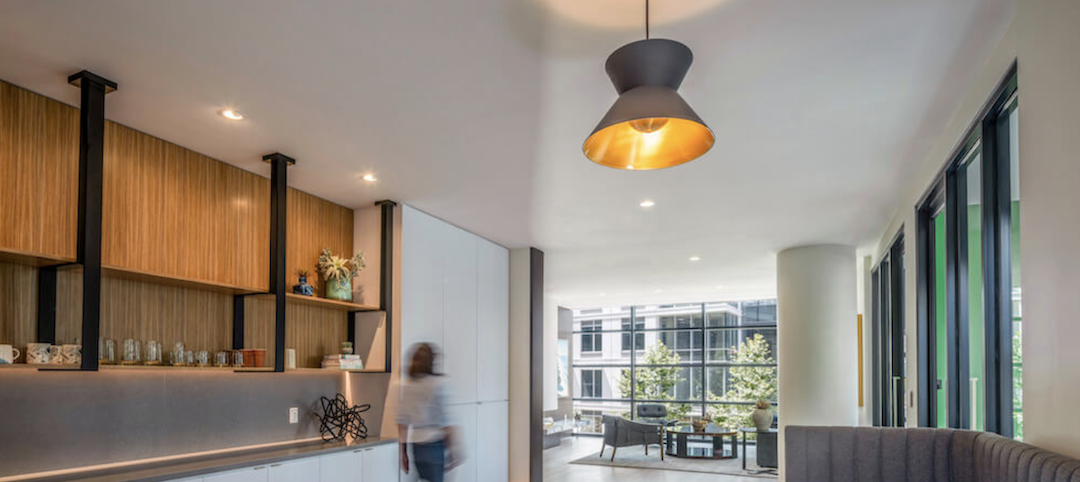PCL Construction is pleased to announce that it has completed the University Student Union (USU) at California State University San Marcos (CSUSM). The grand opening was marked by a ribbon-cutting event on April 15, attended by hundreds of students, community members, alumni, faculty, and staff.
The new USU is the campus center for socialization, casual interaction, programmed activities, and student organizations.
CSUSM President, Dr. Karen Haynes, says, “This union, this vibrant hub of our campus, was constructed with the interests and needs of our students at its heart. We also took into consideration how our community might use this space, how our student union could bring us even closer to our region. Our partners, like PCL Construction, helped turn our vision into an amazing space for all to use.”
The USU is a four-story, 89,000-sf building which cost $43.9 million, and was funded by student fees. The USU features new dining options, an open-air amphitheater, a student activity center with a game lounge, a rooftop garden and patio, and a 9,000 sq. ft. ballroom. The USU was designed to achieve LEED Gold certification. Built by PCL Construction Services, Inc., the project was designed by Hornberger + Worstell, Inc.
Michael Gallen, PCL Construction’s Project Executive, says, “The most challenging projects are also often the most rewarding. This project offered numerous technical challenges with the site’s multi-level geography. It’s now extremely rewarding to see students enjoying this space. Its unique design is ideal for both private study, and social gatherings.”
Dale Kain, Vice President and District Manager for PCL, says, “PCL continued its reputation for design-build project delivery, and completing a quality product. Building the USU at CSUSM was another step in creating a great partnership with the university. We look forward to continuing our vital work at CSUSM in the upcoming months and years.”
About PCL Construction
PCL is a group of independent construction companies that carries out work across the United States, Canada, the Caribbean, and in Australia. These diverse operations in the civil infrastructure, heavy industrial, and buildings markets are supported by a strategic presence in 31 major centers. Together, these companies have an annual construction volume of more than $6 billion, making PCL one of the largest contracting organizations in North America. Watch us build at www.PCL.com.
Related Stories
Architects | Jan 13, 2022
Hollywood is now the Stream Factory
Insatiable demand for original content, and its availability on a growing number of streaming platforms, have created shortages — and opportunities — for new sound stages.
Architects | Jan 13, 2022
Robert Eisenstat and Paul Mankins receive 2022 AIA Award for Excellence in Public Architecture
The award recognizes architects, public officials, or other individuals who design distinguished public facilities and advocate for design excellence.
3D Printing | Jan 12, 2022
Using 3D-printed molds to create unitized window forms
COOKFOX designer Pam Campbell and Gate Precast's Mo Wright discuss the use of 3D-printed molds from Oak Ridge National Lab to create unitized window panels for One South First, a residential-commercial high-rise in Brooklyn, N.Y.
Engineers | Jan 12, 2022
Private equity: An increasingly attractive alternative for AEC firm sellers
Private equity firms active in the AEC sector work quietly in the background to partner with management, hold for longer periods, and build a win-win for investors and the firm. At a minimum, AEC firms contemplating ownership transition should consider private equity as a viable option. Here is why.
Sponsored | BD+C University Course | Jan 12, 2022
Total steel project performance
This instructor-led video course discusses actual project scenarios where collaborative steel joist and deck design have reduced total-project costs. In an era when incomplete structural drawings are a growing concern for our industry, the course reveals hidden costs and risks that can be avoided.
University Buildings | Jan 11, 2022
Designing for health sciences education: supporting student well-being
While student and faculty health and well-being should be a top priority in all spaces within educational facilities, this article will highlight some key considerations.
Green | Jan 10, 2022
The future of regenerative building is performance-based
Why measuring performance results is so critical, but also easier said than done.
Senior Living Design | Jan 5, 2022
Top Senior Living Facility Design and Construction Firms
Perkins Eastman, Kimley-Horn, WSP USA, Whiting-Turner Contracting Co., and Ryan Companies US top BD+C's rankings of the nation's largest senior living sector architecture, engineering, and construction firms, as reported in the 2021 Giants 400 Report.
Giants 400 | Jan 3, 2022
2021 Government Sector Giants: Top architecture, engineering, and construction firms in the U.S. government buildings sector
Stantec, Jacobs, Turner Construction, and Hensel Phelps top BD+C's rankings of the nation's largest government sector architecture, engineering, and construction firms, as reported in the 2021 Giants 400 Report.
Architects | Dec 20, 2021
Digital nomads are influencing design
As our spaces continue to adapt to our future needs, we’ll likely see more collaborative, communal zones where people can relax, shop, and work.






















