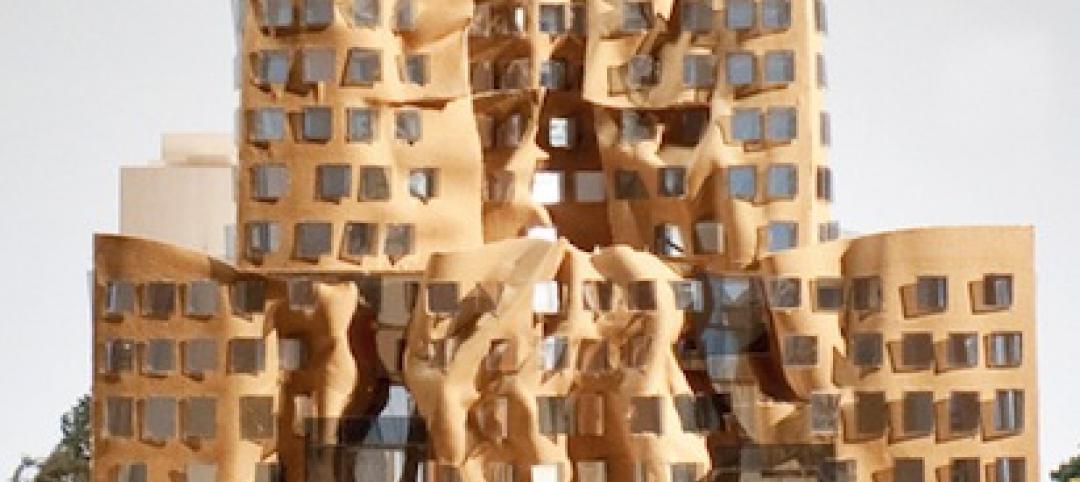Danish firm BIG unveils their newest design – a spiraling structure of steel and glass that juts down into the earth at La Vallée de Joux, Switzerland, for luxury watchmaker company Audemars Piguet.
BIG, along with HG Merz, Luchinger & Meyer and Muller Illien were commissioned by the company to design their newest flagship, which will also be an expansion of the company’s headquarters.
The 25,800-sf pavilion will house the company’s museum, called Maison des Fondateurs. According to Jasmine Audemars, president of Audemars Piguet’s Board of Directors, the museum will be “a place for people to enjoy and share the passion of watchmaking.”
The spiral shape is a storytelling device for the company’s history; as visitors walk down, they are guided through a linear sequence of spaces and events through lounges, galleries and workshops, until they are eventually led to the heritage building in a workshop where the company originated.
In addition to the pavilion, the building will include an underground guest house with windows camouflaged under grassy hills, providing views over the Vallée de Joux.
Bjarke Ingels, founding partner of BIG, comments on the design: “Watchmaking like architecture is the art and science of invigorating inanimate matter with intelligence and performance. It is the art of imbuing metals and minerals with energy, movement, intelligence and measure – to bring it to life in the form of telling time. Unlike most machines and most buildings today that have a disconnect between the body and the mind, the hardware and the software, for the Maison des Fondateurs we have attempted to completely integrate the geometry and the performance, the form and the function, the space and the structure, the interior and the exterior in a symbiotic hole”.
“La Maison des Fondateurs not only symbolises the deep connection between the brand and its origins but also its spirit of independence and avant-garde,” Audemars adds.
Related Stories
| Jan 23, 2014
Think you can recognize a metal building from the outside?
What looks like brick, stucco or wood on the outside could actually be a metal building. Metal is no longer easily detectable. It’s gotten sneakier visually. And a great example of that is the Madison Square retail center in Norman, Okla.
| Jan 23, 2014
3 fatal flaws your architecture firm has right now
After visiting over 200 architecture firms, I was aghast that so many of them were committing these costly sins of mismanagement and miscommunication, without even realizing it. If I can stop even one more firm from shooting its own foot, then this is worth it.
| Jan 22, 2014
SOM-designed University Center uses 'sky quads,' stacked staircases to promote chance encounters
The New School's vertical campus in Manhattan houses multiple functions, including labs, design studios, a library, and student residences, in a 16-story building.
| Jan 22, 2014
Architecture Billings Index sees first back-to-back decline since mid-2012
The AIA's Architecture Billings Index dipped for the second consecutive month in December—the first consecutive months of contraction since May and June of 2012.
| Jan 21, 2014
Comcast to build second Philadelphia skyscraper, with Norman Foster-designed tower [slideshow]
The British architect last week unveiled his scheme for the $1.2 billion, 59-story Comcast Innovation and Technology Center, planned adjacent to the Comcast Center.
| Jan 21, 2014
2013: The year of the super-tall skyscraper
Last year was the second-busiest ever in terms of 200-meter-plus building completions, with 73 towers, according to a report by the Council on Tall Buildings and Urban Habitat.
| Jan 20, 2014
BUILDINGChicago/Greening the Heartland Conference 'call for 2014 educational proposals' is now open
The conference and exposition will take place September 29-October 1, 2014, at North America’s largest LEED Gold-certified hotel, the Holiday Inn Chicago Mart Plaza. Deadline for proposals is February 28, 2014.
| Jan 17, 2014
Crystal Bridges Museum will move Frank Lloyd Wright house from New Jersey to Arkansas
Numerous architectural experts have concluded that moving the Bachman Wilson House offers its best hope for long-term survival.
| Jan 17, 2014
Australian project transforms shipping containers into serene workplace
Australian firm Royal Wolf has put its money where its mouth is by creating an office facility out of shipping containers at its depot and fabrication center in Sunshine, Victoria.
| Jan 17, 2014
The Starchitect of Oz: New Gehry building in Sydney celebrates topping out
The Dr. Chau Chak Wing Building at the University of Technology, Sydney, will mark Frank Gehry's debut project in the Australian metro.























