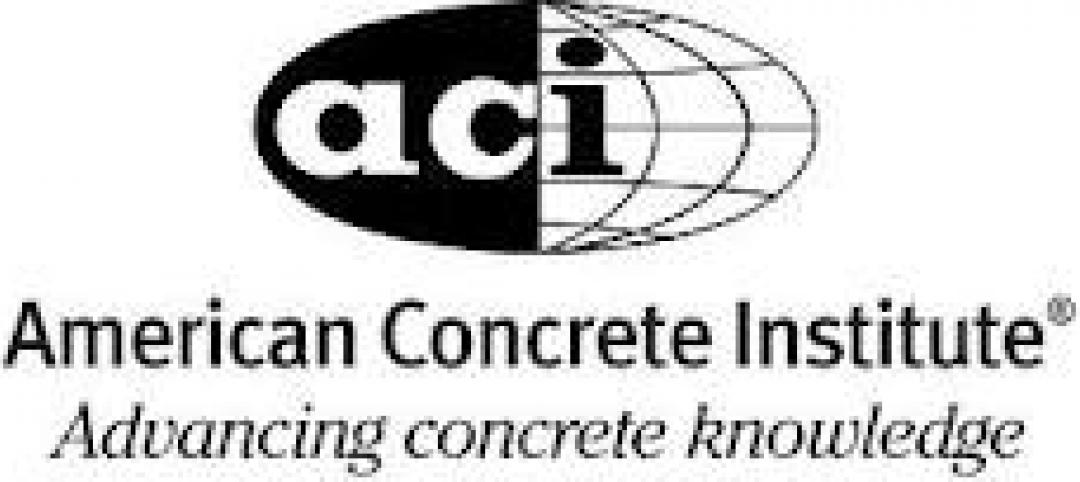Kol Emeth Center, the world’s first LEED Platinum, net zero and net zero water synagogue, opened recently in Palo Alto, Calif. The design gives nods to tradition and inspires a connection to the natural world as a source of spiritual well-being.
Unlike a traditional synagogue, the building’s flexible environment contains indoor and outdoor spaces that can be used individually or in combination. The structure was built using a strategic off-site fabrication strategy that minimized its construction footprint, including a shading lattice made from 2,200 timber shorts that were diverted from a landfill.
The complex consists of three independent structures that contain a sanctuary, classrooms, administrative offices, a multi-purpose room, and a garden. Airy, welcoming spaces promote flow between indoors and outdoors, connecting congregants both physically and visually to the natural world. Using simple but impactful features such as skylights, clerestory windows, and full-length sliding glass walls, Field Architecture created an environment that provides optimal daylighting and temperature control throughout the building.
The sanctuary, outdoor courtyard, and social hall are joined by an undulating canopy that filters natural light, creating a dynamic experience that changes as the sun moves throughout the day. The canopy emulates the traditional Jewish chuppah, and the 12 large wooden pillars supporting it represent the 12 tribes of Israel.
A delicate timber lattice wraps around the trio of buildings and evokes the traditional prayer shawls worn by Jews during worship while also modulating light and shade. Designed using parametric tools to optimize spacing, alignment, and rotation, the lattice imbues a centuries-old tradition with contemporary meaning. The front façade of the building integrates a garden serving as a living habitat showcasing native plants for the enjoyment of both congregants and neighborhood residents.
Congregation Kol Emeth has been a part of the Palo Alto community for 50 years.
On the building team:
Owner and/or developer: Congregation Kol Emeth
Design architect: Field Architecture
Architect of record: EID Architects
MEP engineer: Fard Engineers
Structural engineer: Mar Structural Design
General contractor/construction manager: Smith Hyder Construction


Related Stories
| Feb 24, 2012
Pottorff elevated to principal at Ricci Greene Associates
Pottorff is recognized in the justice field as an expert solely dedicated to the design and planning of courts and urban jails in both the U.S. and Canada.
| Feb 24, 2012
Skanska hires Tingle as senior VP and national director for its Sports Center of Excellence
Tingle has worked in the architecture and construction industries for more than 30 years, and for the last 23 years, he has focused primarily on large-scale sports construction projects
| Feb 23, 2012
Federal budget cuts put major building projects on hold
A plan to build the National Bio and Agro-Defense Facility in Kansas is among several major building projects in jeopardy after the Obama administration’s 2013 budget was unveiled. The budget would cut all construction spending for the facility.
| Feb 23, 2012
Regulators investigating construction accident at World Trade Center
The New York Port Authority and the city’s fire and building departments are investigating an accident at the World Trade Center construction site in lower Manhattan after a crane dropped steel beams that fell about 40 stories onto the truck that delivered them.
| Feb 23, 2012
New Virginia statewide building code goes into effect March 1
After March 1, all building plans in Virginia must adhere to the 2009 code that was adopted a year ago.
| Feb 22, 2012
ACI BIM manual for cast-in-place concrete in development
The improved communication, coordination, and collaboration afforded by BIM implementation have already been shown to save time and money in projects.
| Feb 22, 2012
Siemens earns LEED certification for Maryland office
The Beltsville facility, which also earned the ENERGY STAR Label for energy performance, implemented a range of energy efficiency, water conservation and sustainable operations measures as part of the certification process.
| Feb 22, 2012
CISCO recognizes Gilbane for quality construction, design, and safety
The project employed more than 2,000 tradespeople for a total of 2.1 million hours worked – all without a single lost-time accident.
| Feb 22, 2012
Perkins Eastman expands portfolio in China and Vietnam
Recent awards, project progress signal ongoing commitment to region.

















