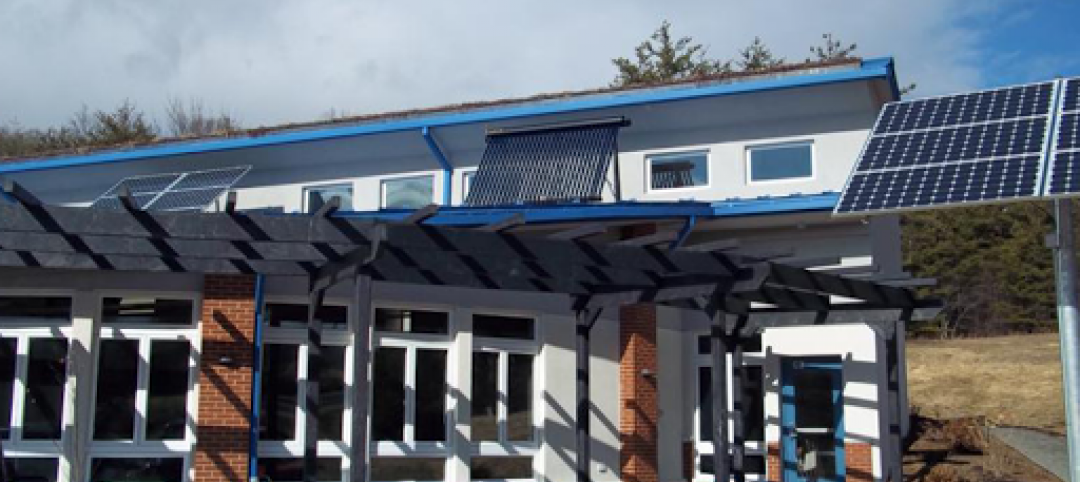Kol Emeth Center, the world’s first LEED Platinum, net zero and net zero water synagogue, opened recently in Palo Alto, Calif. The design gives nods to tradition and inspires a connection to the natural world as a source of spiritual well-being.
Unlike a traditional synagogue, the building’s flexible environment contains indoor and outdoor spaces that can be used individually or in combination. The structure was built using a strategic off-site fabrication strategy that minimized its construction footprint, including a shading lattice made from 2,200 timber shorts that were diverted from a landfill.
The complex consists of three independent structures that contain a sanctuary, classrooms, administrative offices, a multi-purpose room, and a garden. Airy, welcoming spaces promote flow between indoors and outdoors, connecting congregants both physically and visually to the natural world. Using simple but impactful features such as skylights, clerestory windows, and full-length sliding glass walls, Field Architecture created an environment that provides optimal daylighting and temperature control throughout the building.
The sanctuary, outdoor courtyard, and social hall are joined by an undulating canopy that filters natural light, creating a dynamic experience that changes as the sun moves throughout the day. The canopy emulates the traditional Jewish chuppah, and the 12 large wooden pillars supporting it represent the 12 tribes of Israel.
A delicate timber lattice wraps around the trio of buildings and evokes the traditional prayer shawls worn by Jews during worship while also modulating light and shade. Designed using parametric tools to optimize spacing, alignment, and rotation, the lattice imbues a centuries-old tradition with contemporary meaning. The front façade of the building integrates a garden serving as a living habitat showcasing native plants for the enjoyment of both congregants and neighborhood residents.
Congregation Kol Emeth has been a part of the Palo Alto community for 50 years.
On the building team:
Owner and/or developer: Congregation Kol Emeth
Design architect: Field Architecture
Architect of record: EID Architects
MEP engineer: Fard Engineers
Structural engineer: Mar Structural Design
General contractor/construction manager: Smith Hyder Construction


Related Stories
| Jan 15, 2014
Report: 32 U.S. buildings have been verified as net-zero energy performers
The New Buildings Institute's 2014 Getting to Zero Status report includes an interactive map detailing the net-zero energy buildings that have been verified by NBI.
| Jan 13, 2014
AEC professionals weigh in on school security
An exclusive survey reveals that Building Teams are doing their part to make the nation’s schools safer in the aftermath of the Sandy Hook tragedy.
| Jan 13, 2014
6 legislative actions to ignite the construction economy
The American Institute of Architects announced its “punch list” for Congress that, if completed, will ignite the construction economy by spurring much needed improvements in energy efficiency, infrastructure, and resiliency, and create jobs for small business.
| Jan 12, 2014
The ‘fuzz factor’ in engineering: when continuous improvement is neither
The biggest threat to human life in a building isn’t the potential of natural disasters, but the threat of human error. I believe it’s a reality that increases in probability every time a code or standard change is proposed.
| Jan 12, 2014
5 ways virtual modeling can improve facilities management
Improved space management, streamlined maintenance, and economical retrofits are among the ways building owners and facility managers can benefit from building information modeling.
| Jan 10, 2014
What the states should do to prevent more school shootings
To tell the truth, I didn’t want to write about the terrible events of December 14, 2012, when 20 children and six adults were gunned down at Sandy Hook Elementary School in Newtown, Conn. I figured other media would provide ample coverage, and anything we did would look cheap or inappropriate. But two things turned me around.
| Jan 10, 2014
Special Report: K-12 school security in the wake of Sandy Hook
BD+C's exclusive five-part report on K-12 school security offers proven design advice, technology recommendations, and thoughtful commentary on how Building Teams can help school districts prevent, or at least mitigate, a Sandy Hook on their turf.
| Jan 10, 2014
Resiliency, material health among top AEC focuses for 2014: Perkins+Will survey
Architectural giant Perkins+Will recently surveyed its staff of 1,500 design pros to forcast hot trends in the AEC field for 2014. The resulting Design + Insights Survey reflects a global perspective.
| Jan 9, 2014
How security in schools applies to other building types
Many of the principles and concepts described in our Special Report on K-12 security also apply to other building types and markets.
| Jan 9, 2014
16 recommendations on security technology to take to your K-12 clients
From facial recognition cameras to IP-based door hardware, here are key technology-related considerations you should discuss with your school district clients.

















