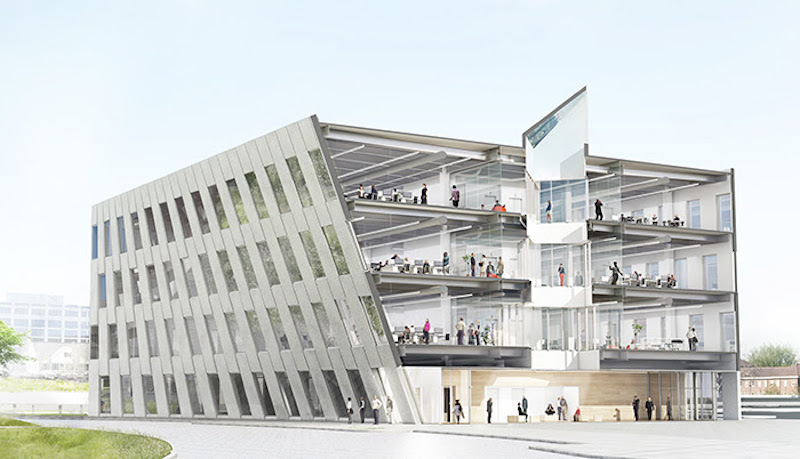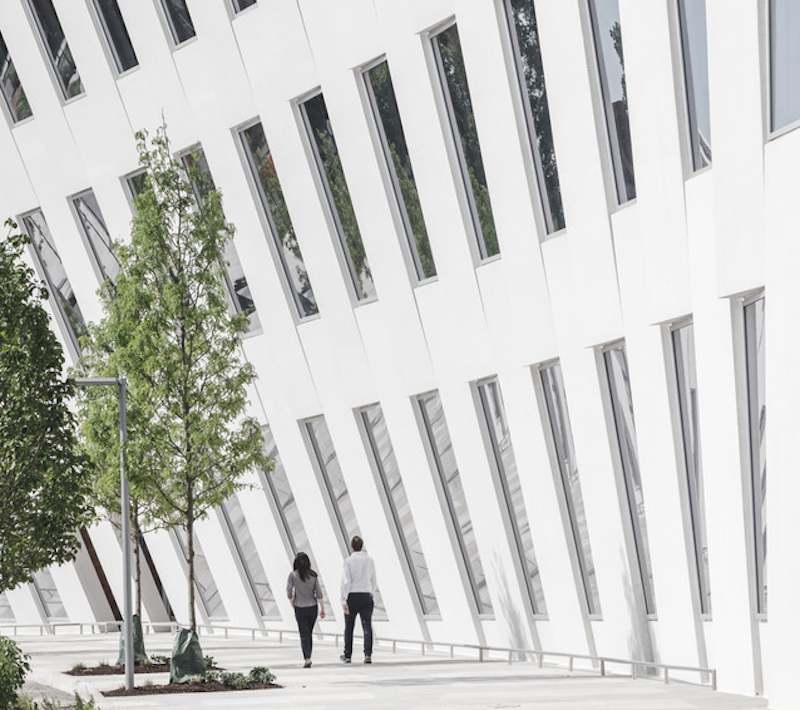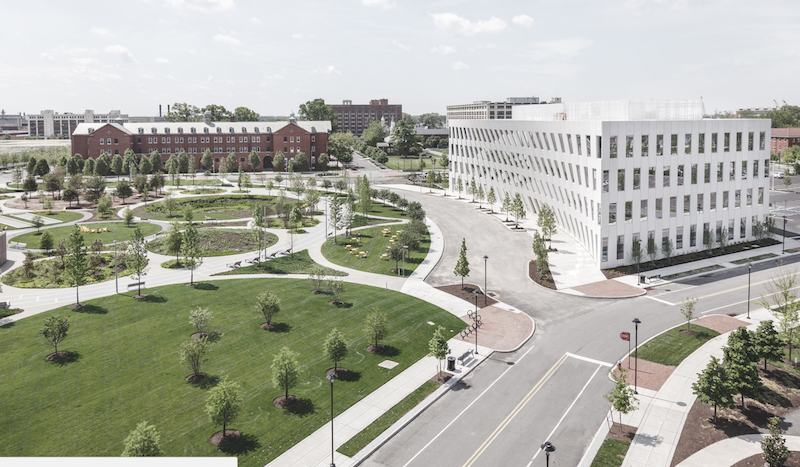Located in the Navy Yard Corporate Center, a master-planned development within the Philadelphia Navy Yard, 1200 Intrepid stands as the first completed office building from Bjarke Ingels Group (BIG), the first BIG building in Philadelphia, and just the second building BIG has completed in the United States.
Providing 92,000 sf of space spread across four stories, 1200 Intrepid takes many of its design features from the circular park and Navy Yard master plan while also resembling the curved bows of the battleships docked nearby.
At the ground level, the building curves around the street and presents a front façade created by stacking precast concrete panels of varying sizes in a basket-weave pattern. As the panels increase in height, they also begin to tilt outward. This creates a canopy over the front sidewalk of the building. The other three sides of the building rise straight up.
A large periscope runs through all four stories in the building’s lobby in honor of the Navy yard’s maritime history and allows visitors and tenants to view ships docked in the water. The center of the building is open all the way through to allow for natural light to reach each center-bordering office.
The use of precast concrete panels made from recycled and recyclable content to enhance energy efficiency with their dense mass proved to play a big role in helping the building achieve LEED Gold certification.
Penn Capital is currently 1200 Intrepid’s only tenant, occupying 26,000 sf on the top floor. The rest of the space is still available for lease by Liberty Property Trust.
 Photo Credit: Rasmus Hjortshoej courtesy of Bjarke Ingels Group
Photo Credit: Rasmus Hjortshoej courtesy of Bjarke Ingels Group
 Photo Credit: Rasmus Hjortshoej courtesy of Bjarke Ingels Group
Photo Credit: Rasmus Hjortshoej courtesy of Bjarke Ingels Group
 Photo Credit: Rasmus Hjortshoej courtesy of Bjarke Ingels Group
Photo Credit: Rasmus Hjortshoej courtesy of Bjarke Ingels Group
Related Stories
Office Buildings | Jan 14, 2016
JLL: Slowdown not expected for office market
The booming sector had an occupancy growth rate 1.3 times that of new supply in the fourth quarter of 2015.
Office Buildings | Jan 11, 2016
Spec for tech: Designing for the creative class
The new work environment, settings which blur the line between work and life, is inspired by cities and the attributes that all great urban environments share, writes Ben Tranel of Gensler.
Office Buildings | Jan 6, 2016
4 tips for creating flow in a multi-level workspace
Successful workplaces enable a clear progression of ideas and people, which can be challenging for workplaces that occupy multiple levels. Perkins+Will's Sarah Stanford found some strategies that have proven successful.
Office Buildings | Dec 23, 2015
Good design alone won’t eradicate mindless meetings
Gensler's Johnathan Sandler discusses efficient alternatives to dull, wasteful workplace meetings.
Office Buildings | Dec 17, 2015
John Buck Company to develop CNA’s Chicago headquarters
The 35-story building will have plenty of column-free space.
Office Buildings | Dec 9, 2015
HOK collaborates with IFMA on new workplace strategy research report
Report cites work-life balance as the top reason for implementing “distributed work” strategies.
Greenbuild Report | Dec 8, 2015
Is ‘green’ still a selling point in the office sector?
Some developers are missing an opportunity by downplaying sustainability at a time when demand for such features is palpable among lessee firms who are trying to attract younger workers.
Energy Efficiency | Nov 16, 2015
Amazon will heat its new Seattle campus with waste heat from next-door data centers
Up to 4 million kilowatt-hours of energy will be saved each year.
Office Buildings | Nov 6, 2015
Real Madrid to get new headquarters designed by Rafael de La-Hoz
The design of the building is made of a set of two parallelepiped-shaped volumes.
Office Buildings | Nov 3, 2015
Emotional intelligence and design
In a world in which technology and its skills are constantly changing, good people skills are becoming more important, writes VOA's Angie Lee.

















