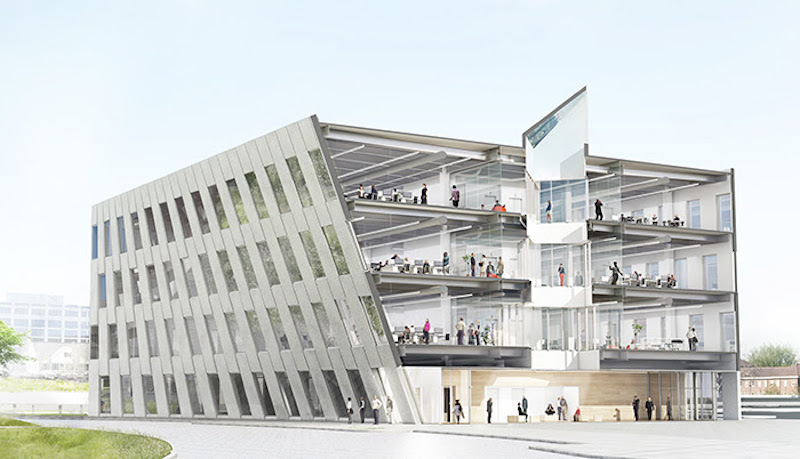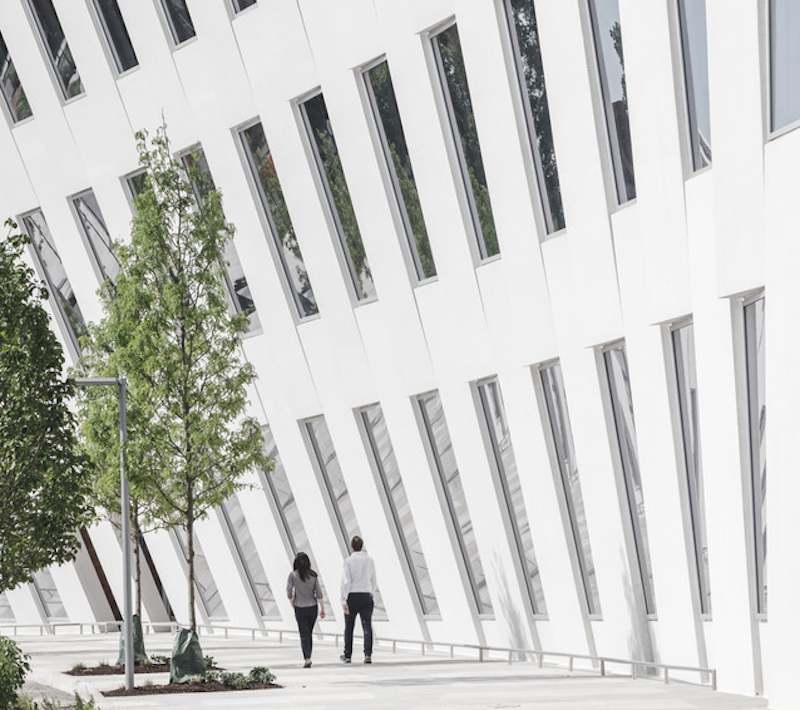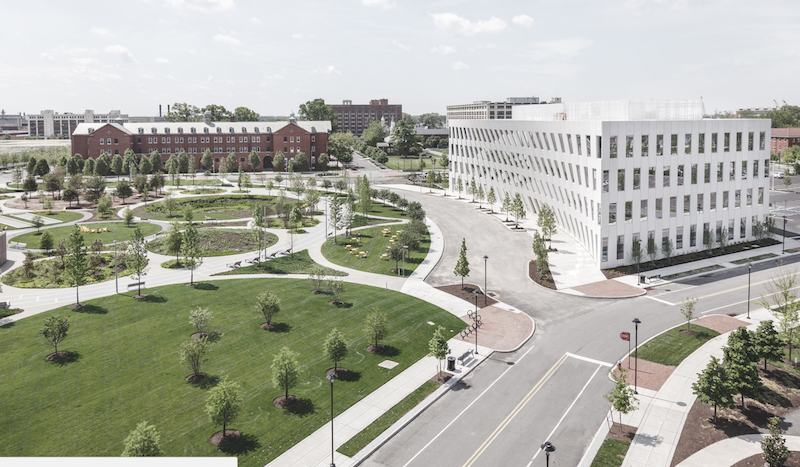Located in the Navy Yard Corporate Center, a master-planned development within the Philadelphia Navy Yard, 1200 Intrepid stands as the first completed office building from Bjarke Ingels Group (BIG), the first BIG building in Philadelphia, and just the second building BIG has completed in the United States.
Providing 92,000 sf of space spread across four stories, 1200 Intrepid takes many of its design features from the circular park and Navy Yard master plan while also resembling the curved bows of the battleships docked nearby.
At the ground level, the building curves around the street and presents a front façade created by stacking precast concrete panels of varying sizes in a basket-weave pattern. As the panels increase in height, they also begin to tilt outward. This creates a canopy over the front sidewalk of the building. The other three sides of the building rise straight up.
A large periscope runs through all four stories in the building’s lobby in honor of the Navy yard’s maritime history and allows visitors and tenants to view ships docked in the water. The center of the building is open all the way through to allow for natural light to reach each center-bordering office.
The use of precast concrete panels made from recycled and recyclable content to enhance energy efficiency with their dense mass proved to play a big role in helping the building achieve LEED Gold certification.
Penn Capital is currently 1200 Intrepid’s only tenant, occupying 26,000 sf on the top floor. The rest of the space is still available for lease by Liberty Property Trust.
 Photo Credit: Rasmus Hjortshoej courtesy of Bjarke Ingels Group
Photo Credit: Rasmus Hjortshoej courtesy of Bjarke Ingels Group
 Photo Credit: Rasmus Hjortshoej courtesy of Bjarke Ingels Group
Photo Credit: Rasmus Hjortshoej courtesy of Bjarke Ingels Group
 Photo Credit: Rasmus Hjortshoej courtesy of Bjarke Ingels Group
Photo Credit: Rasmus Hjortshoej courtesy of Bjarke Ingels Group
Related Stories
Office Buildings | Jun 3, 2024
Insights for working well in a hybrid world
GBBN Principal and Interior Designer Beth Latto, NCIDQ, LEED AP, ID+C, WELL AP, share a few takeaways, insights, and lessons learned from a recent Post Occupancy Evaluation of the firm's Cincinnati, Ohio, office.
MFPRO+ News | Jun 3, 2024
New York’s office to residential conversion program draws interest from 64 owners
New York City’s Office Conversion Accelerator Program has been contacted by the owners of 64 commercial buildings interested in converting their properties to residential use.
Products and Materials | May 31, 2024
Top building products for May 2024
BD+C Editors break down May's top 15 building products, from Durat and CaraGreen's Durat Plus to Zurn Siphonic Roof Drains.
Urban Planning | May 28, 2024
‘Flowing’ design emphasizes interaction at Bellevue, Wash., development
The three-tower 1,030,000-sf office and retail development designed by Graphite Design Group in collaboration with Compton Design Office for Vulcan Real Estate is attracting some of the world’s largest names in tech and hospitality.
Laboratories | May 24, 2024
The Department of Energy breaks ground on the Princeton Plasma Innovation Center
In Princeton, N.J., the U.S. Department of Energy’s Princeton Plasma Physics Laboratory (PPPL) has broken ground on the Princeton Plasma Innovation Center (PPIC), a state-of-the-art office and laboratory building. Designed and constructed by SmithGroup, the $109.7 million facility will provide space for research supporting PPPL’s expanded mission into microelectronics, quantum sensors and devices, and sustainability sciences.
Office Buildings | May 20, 2024
10 spaces that are no longer optional to create a great workplace
Amenities are no longer optional. The new role of the office is not only a place to get work done, but to provide a mix of work experiences for employees.
Office Buildings | May 16, 2024
New Gensler report calls for workplace design that responds to employees’ ‘human emotions’
High performing offices are linked to how well they leverage amenities.
Adaptive Reuse | May 9, 2024
Hotels now account for over one-third of adaptive reuse projects
For the first time ever, hotel to apartment conversion projects have overtaken office-to-residential conversions.
Biophilic Design | May 6, 2024
The benefits of biophilic design in the built environment
Biophilic design in the built environment supports the health and wellbeing of individuals, as they spend most of their time indoors.
Retail Centers | May 3, 2024
Outside Las Vegas, two unused office buildings will be turned into an open-air retail development
In Henderson, Nev., a city roughly 15 miles southeast of Las Vegas, 100,000 sf of unused office space will be turned into an open-air retail development called The Cliff. The $30 million adaptive reuse development will convert the site’s two office buildings into a destination for retail stores, chef-driven restaurants, and community entertainment.

















