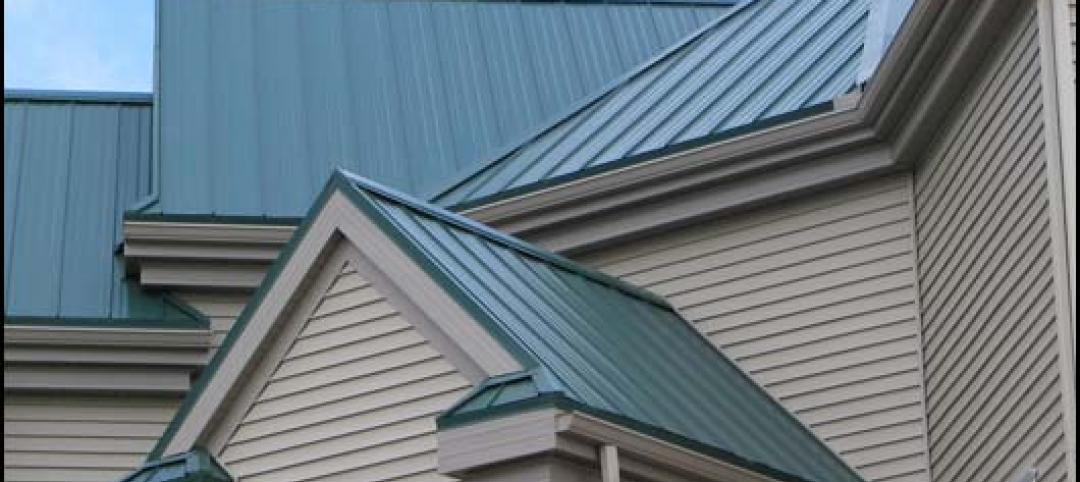The University of Michigan Law School, founded in 1859, is an institution rich in tradition and history. When the University embarked on its first major addition since the opening of Hutchins Hall in 1933, preserving the Collegiate Gothic-style architecture was of utmost importance.
One of the focal points of this monumental construction project was a new common area serving as a gathering space for students, faculty and staff. The Robert B. Aikens Commons was built on an unused grassy courtyard between Hutchins Hall and the Legal research building. Its glass and steel roof and open design affords unobstructed views of the picturesque stone walls and the beautiful stained glass windows that surround it.
However, the proximity of the newly constructed common area to Hutchins Hall posed a unique challenge to the building team. Because these structures were too close to each other, the building code required a 2-hour fire rated barrier between them.
SAFTI FIRST worked with the architects and the glazing contractor on a solution that satisfied the code requirements and preserved the original appearance of the building, which included historic stained glass windows and aged limestone.
The architects specified SuperLite II-XL 120, a clear, fire resistive glazing product that meets the ASTM E-119 wall standard for up to 2 hours. SAFTI FIRST supplied the SuperLite II-XL 120 product in various sizes and pattern cuts as requested. SAFTI FIRST also worked with Edwards Glass during the installation.
Project: University of Michigan Law School Academic Building and Hutchins Hall Student Commons Addition
Architect: Huntman-Cox and Integrated Design Solutions
Glazier: Edwards Glass
Products: SuperLite II-XL 120 in EZ Framing System by SAFTI FIRST
First, the existing stained glass windows were carefully removed. Then, the SuperLite II-XL 120 units were installed within a tube steel structure using SAFTI FIRST’s EZ Framing System, which was surrounded by decorative limestone. Once the SuperLite II-XL 120 assemblies were in place, the existing stained glass and newly created matching stained glass were installed on both sides. Because the SuperLite II-XL 120 units are clear, students, faculty and staff can still look through these historic stained glass windows without noticing the 2-hour fire protection that it now provides.
The approach taken by SAFTI FIRST and Edwards Glass is definitely in line with the architects’ overall goal.
"We are proud of all the glasswork for this project, from it's design, submittal and installation work,” says Tom Schlaff, Project Director for Architecture, Engineering and Construction (AEC), University of Michigan. “The effort really reflects the demands that this project had to maintain - the historic character of our most precious building in the University of Michigan, the Law School Quad."
“When a fire rated wall is necessary due to code restrictions, having an open mind and using creative design techniques with a qualified glazing professional is the best way to ensure optimal efficiency in design and performance, “ says Ross Winiemko of Edwards Glass. “Understanding the look that the design professionals are going for, integrated with advanced fire rated assemblies offered by SAFTI FIRST, allowed us to offer aesthetic solutions that work nicely with the vision of the owners and architects.” BD+C
Related Stories
| Oct 31, 2013
CBRE's bold experiment: 200-person office with no assigned desks [slideshow]
In an effort to reduce rent costs, real estate brokerage firm CBRE created its first completely "untethered" office in Los Angeles, where assigned desks and offices are replaced with flexible workspaces.
| Oct 30, 2013
15 stellar historic preservation, adaptive reuse, and renovation projects
The winners of the 2013 Reconstruction Awards showcase the best work of distinguished Building Teams, encompassing historic preservation, adaptive reuse, and renovations and additions.
| Oct 30, 2013
11 hot BIM/VDC topics for 2013
If you like to geek out on building information modeling and virtual design and construction, you should enjoy this overview of the top BIM/VDC topics.
| Oct 29, 2013
Increased backlogs, margins lead to renewed optimism in global construction
After prolonged economic uncertainty, a majority of executives in the global engineering and construction sector have fresh confidence in the growth prospects for the industry, according to KPMG International's 2013 Global Construction Survey. A general increase in backlogs and margins is giving cause for optimism across the industry, with further growth anticipated.
| Oct 29, 2013
BIG opens subterranean Danish National Maritime Museum [slideshow]
BIG (Bjarke Ingels Group) has completed the Danish National Maritime Museum in Helsingør. By marrying the crucial historic elements with an innovative concept of galleries and way-finding, BIG’s renovation scheme reflects Denmark's historical and contemporary role as one of the world's leading maritime nations.
| Oct 28, 2013
Urban growth doesn’t have to destroy nature—it can work with it
Our collective desire to live in cities has never been stronger. According to the World Health Organization, 60% of the world’s population will live in a city by 2030. As urban populations swell, what people demand from their cities is evolving.
| Oct 28, 2013
Metal roofs are topping more urban dwellings
Given their durability and ease of use, metal roofs have been a common feature on rural houses for decades. Now they’re becoming an increasingly popular choice on urban dwellings as well.
| Oct 25, 2013
Hoffmann Architects announces launch of U.S. Capitol Dome restoration
The Architect of the Capitol will undertake comprehensive restoration of the 150-year-old cast iron Dome, which has not undergone a complete restoration since 1959-1960.
| Oct 23, 2013
AIA: Crowd-funding shows promise for financing real estate projects
The American Institute of Architects issued a statement on the SEC's recent 5-0 vote to propose rules aimed at letting startups tap large numbers of ordinary investors for small amounts of capital.
| Oct 23, 2013
Gehry, Foster join Battersea Power Station redevelopment
Norman Foster and Frank Gehry have been selected to design a retail section within the £8 billion redevelopment of Battersea Power Station in London.

















