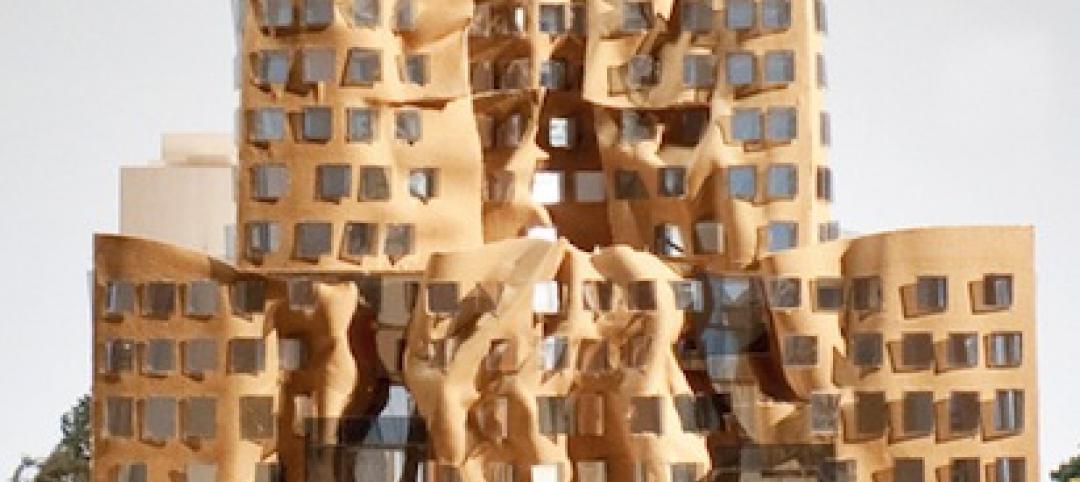The University of Michigan Law School, founded in 1859, is an institution rich in tradition and history. When the University embarked on its first major addition since the opening of Hutchins Hall in 1933, preserving the Collegiate Gothic-style architecture was of utmost importance.
One of the focal points of this monumental construction project was a new common area serving as a gathering space for students, faculty and staff. The Robert B. Aikens Commons was built on an unused grassy courtyard between Hutchins Hall and the Legal research building. Its glass and steel roof and open design affords unobstructed views of the picturesque stone walls and the beautiful stained glass windows that surround it.
However, the proximity of the newly constructed common area to Hutchins Hall posed a unique challenge to the building team. Because these structures were too close to each other, the building code required a 2-hour fire rated barrier between them.
SAFTI FIRST worked with the architects and the glazing contractor on a solution that satisfied the code requirements and preserved the original appearance of the building, which included historic stained glass windows and aged limestone.
The architects specified SuperLite II-XL 120, a clear, fire resistive glazing product that meets the ASTM E-119 wall standard for up to 2 hours. SAFTI FIRST supplied the SuperLite II-XL 120 product in various sizes and pattern cuts as requested. SAFTI FIRST also worked with Edwards Glass during the installation.
Project: University of Michigan Law School Academic Building and Hutchins Hall Student Commons Addition
Architect: Huntman-Cox and Integrated Design Solutions
Glazier: Edwards Glass
Products: SuperLite II-XL 120 in EZ Framing System by SAFTI FIRST
First, the existing stained glass windows were carefully removed. Then, the SuperLite II-XL 120 units were installed within a tube steel structure using SAFTI FIRST’s EZ Framing System, which was surrounded by decorative limestone. Once the SuperLite II-XL 120 assemblies were in place, the existing stained glass and newly created matching stained glass were installed on both sides. Because the SuperLite II-XL 120 units are clear, students, faculty and staff can still look through these historic stained glass windows without noticing the 2-hour fire protection that it now provides.
The approach taken by SAFTI FIRST and Edwards Glass is definitely in line with the architects’ overall goal.
"We are proud of all the glasswork for this project, from it's design, submittal and installation work,” says Tom Schlaff, Project Director for Architecture, Engineering and Construction (AEC), University of Michigan. “The effort really reflects the demands that this project had to maintain - the historic character of our most precious building in the University of Michigan, the Law School Quad."
“When a fire rated wall is necessary due to code restrictions, having an open mind and using creative design techniques with a qualified glazing professional is the best way to ensure optimal efficiency in design and performance, “ says Ross Winiemko of Edwards Glass. “Understanding the look that the design professionals are going for, integrated with advanced fire rated assemblies offered by SAFTI FIRST, allowed us to offer aesthetic solutions that work nicely with the vision of the owners and architects.” BD+C
Related Stories
| Jan 23, 2014
Think you can recognize a metal building from the outside?
What looks like brick, stucco or wood on the outside could actually be a metal building. Metal is no longer easily detectable. It’s gotten sneakier visually. And a great example of that is the Madison Square retail center in Norman, Okla.
| Jan 23, 2014
3 fatal flaws your architecture firm has right now
After visiting over 200 architecture firms, I was aghast that so many of them were committing these costly sins of mismanagement and miscommunication, without even realizing it. If I can stop even one more firm from shooting its own foot, then this is worth it.
| Jan 22, 2014
SOM-designed University Center uses 'sky quads,' stacked staircases to promote chance encounters
The New School's vertical campus in Manhattan houses multiple functions, including labs, design studios, a library, and student residences, in a 16-story building.
| Jan 22, 2014
Architecture Billings Index sees first back-to-back decline since mid-2012
The AIA's Architecture Billings Index dipped for the second consecutive month in December—the first consecutive months of contraction since May and June of 2012.
| Jan 21, 2014
Comcast to build second Philadelphia skyscraper, with Norman Foster-designed tower [slideshow]
The British architect last week unveiled his scheme for the $1.2 billion, 59-story Comcast Innovation and Technology Center, planned adjacent to the Comcast Center.
| Jan 21, 2014
2013: The year of the super-tall skyscraper
Last year was the second-busiest ever in terms of 200-meter-plus building completions, with 73 towers, according to a report by the Council on Tall Buildings and Urban Habitat.
| Jan 20, 2014
BUILDINGChicago/Greening the Heartland Conference 'call for 2014 educational proposals' is now open
The conference and exposition will take place September 29-October 1, 2014, at North America’s largest LEED Gold-certified hotel, the Holiday Inn Chicago Mart Plaza. Deadline for proposals is February 28, 2014.
| Jan 17, 2014
Crystal Bridges Museum will move Frank Lloyd Wright house from New Jersey to Arkansas
Numerous architectural experts have concluded that moving the Bachman Wilson House offers its best hope for long-term survival.
| Jan 17, 2014
Australian project transforms shipping containers into serene workplace
Australian firm Royal Wolf has put its money where its mouth is by creating an office facility out of shipping containers at its depot and fabrication center in Sunshine, Victoria.
| Jan 17, 2014
The Starchitect of Oz: New Gehry building in Sydney celebrates topping out
The Dr. Chau Chak Wing Building at the University of Technology, Sydney, will mark Frank Gehry's debut project in the Australian metro.
















