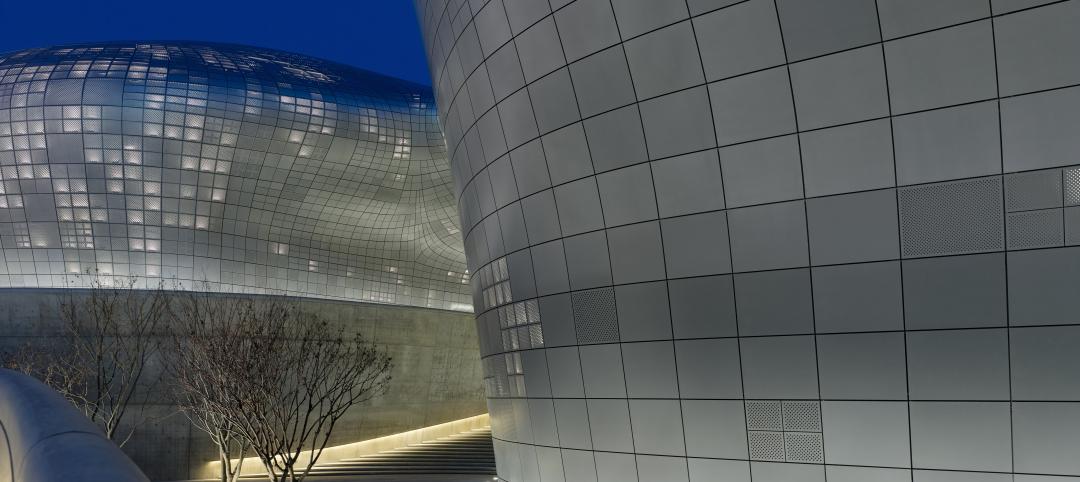The University of Michigan Law School, founded in 1859, is an institution rich in tradition and history. When the University embarked on its first major addition since the opening of Hutchins Hall in 1933, preserving the Collegiate Gothic-style architecture was of utmost importance.
One of the focal points of this monumental construction project was a new common area serving as a gathering space for students, faculty and staff. The Robert B. Aikens Commons was built on an unused grassy courtyard between Hutchins Hall and the Legal research building. Its glass and steel roof and open design affords unobstructed views of the picturesque stone walls and the beautiful stained glass windows that surround it.
However, the proximity of the newly constructed common area to Hutchins Hall posed a unique challenge to the building team. Because these structures were too close to each other, the building code required a 2-hour fire rated barrier between them.
SAFTI FIRST worked with the architects and the glazing contractor on a solution that satisfied the code requirements and preserved the original appearance of the building, which included historic stained glass windows and aged limestone.
The architects specified SuperLite II-XL 120, a clear, fire resistive glazing product that meets the ASTM E-119 wall standard for up to 2 hours. SAFTI FIRST supplied the SuperLite II-XL 120 product in various sizes and pattern cuts as requested. SAFTI FIRST also worked with Edwards Glass during the installation.
Project: University of Michigan Law School Academic Building and Hutchins Hall Student Commons Addition
Architect: Huntman-Cox and Integrated Design Solutions
Glazier: Edwards Glass
Products: SuperLite II-XL 120 in EZ Framing System by SAFTI FIRST
First, the existing stained glass windows were carefully removed. Then, the SuperLite II-XL 120 units were installed within a tube steel structure using SAFTI FIRST’s EZ Framing System, which was surrounded by decorative limestone. Once the SuperLite II-XL 120 assemblies were in place, the existing stained glass and newly created matching stained glass were installed on both sides. Because the SuperLite II-XL 120 units are clear, students, faculty and staff can still look through these historic stained glass windows without noticing the 2-hour fire protection that it now provides.
The approach taken by SAFTI FIRST and Edwards Glass is definitely in line with the architects’ overall goal.
"We are proud of all the glasswork for this project, from it's design, submittal and installation work,” says Tom Schlaff, Project Director for Architecture, Engineering and Construction (AEC), University of Michigan. “The effort really reflects the demands that this project had to maintain - the historic character of our most precious building in the University of Michigan, the Law School Quad."
“When a fire rated wall is necessary due to code restrictions, having an open mind and using creative design techniques with a qualified glazing professional is the best way to ensure optimal efficiency in design and performance, “ says Ross Winiemko of Edwards Glass. “Understanding the look that the design professionals are going for, integrated with advanced fire rated assemblies offered by SAFTI FIRST, allowed us to offer aesthetic solutions that work nicely with the vision of the owners and architects.” BD+C
Related Stories
| Mar 28, 2014
Crazy commuting: British artist wants to construct 300-foot water slide on city street
Bristol-based artist Luke Jerram hopes that the temporary installation, once funded, will encourage the public to think about "how we want to use the city, and what sort of future we want to see.”
| Mar 27, 2014
Develop strategic thinkers throughout your firm
In study after study, strategic thinkers are found to be among the most highly effective leaders. But is there a way to encourage routine strategic thinking throughout an organization?
| Mar 27, 2014
16 kitchen and bath design trends for 2014
Work on multifamily housing projects? Here are the top kitchen and bath design trends, according to a survey of more than 420 kitchen and bath designers.
| Mar 26, 2014
A sales and service showcase
High Plains Equipment, a Case IH dealership in Devils Lake, N.D., constructs a larger facility to better serve its customers.
| Mar 26, 2014
Free transit for everyone! Then again, maybe not
An interesting experiment is taking place in Tallinn, the capital of Estonia, where, for the last year or so, its 430,000 residents have been able to ride the city’s transit lines practically for free. City officials hope to pump up ridership by 20%, cut carbon emissions, and give low-income Tallinnites greater access to job opportunities. But is it working?
| Mar 26, 2014
Callison launches sustainable design tool with 84 proven strategies
Hybrid ventilation, nighttime cooling, and fuel cell technology are among the dozens of sustainable design techniques profiled by Callison on its new website, Matrix.Callison.com.
| Mar 26, 2014
Zaha Hadid's glimmering 'cultural hub of Seoul' opens with fashion, flair [slideshow]
The new space, the Dongdaemun Design Plaza, is a blend of park and cultural spaces meant for the public to enjoy.
| Mar 26, 2014
First look: Lockheed Martin opens Advanced Materials and Thermal Sciences Center in Palo Alto
The facility will host advanced R&D in emerging technology areas like 3D printing, energetics, thermal sciences, and nanotechnology.
| Mar 25, 2014
Sydney breaks ground on its version of the High Line elevated park [slideshow]
The 500-meter-long park will feature bike paths, study pods, and outdoor workspaces.
Sponsored | | Mar 25, 2014
Johns Hopkins chooses SLENDERWALL for a critical medical facility reconstruction
After decades of wear, the hand-laid brick envelope of the Johns Hopkins nine-story Nelson/Harvey inpatient facility began failing. SLENDERWALL met the requirements for renovation.
















