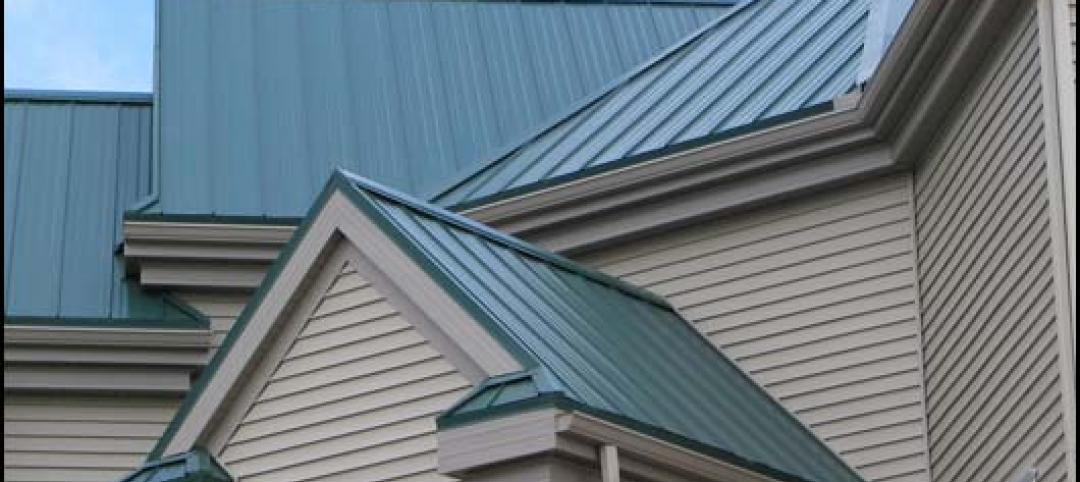Less than a year after opening its ultra-green, hydropowered data center facility in Luleå, Sweden, Facebook is back at it in Mother Svea with yet another novel approach to data center design. In May, the tech giant broke ground on an expansion to its Luleå facility, which is rated as one of the most energy-efficient data centers in the world, with an average power usage effectiveness (PUE) of 1.05.
With Luleå 2, the company expects to achieve the same energy performance, but with a construction and deployment schedule that is roughly half its typical data center project. To do so, the Building Team is implementing Facebook’s newly developed Rapid Deployment Data Center (RDDC) concept, which utilizes modular and Lean design principles to streamline planning and construction, reduce the amount of materials, and create facilities that are more site-agnostic, according to Marco Magarelli, AIA, Architect, Datacenter R&D with Facebook.
“By deploying pre-manufactured assemblies, a majority of the components can be used interchangeably,” wrote Magarelli in a recent blog post on the RDDC concept. “It’s our hope that by standardizing the designs of our component assemblies, much like we do with OCP servers, we can deploy a unitized data center into almost any region in the world faster, leaner, and more cost effectively.”
Developed through the Facebook-initiated Open Compute Project, which aims to crowdsource data center design, the RDDC approach relies on two core prefab concepts:
Chassis assembly method. Pre-assembled steel frames 12 feet wide and 40 feet long serve as the “chassis,” on which the vital data center components—cable trays, power busways, containment panels, lighting, etc.—are bolted in a factory, much like an auto assembly line. The chassis are shipped to the site and mounted atop steel columns. The chassis are attached end to end to create the typical 60-foot-long cold aisle, with 10 feet of aisle space at each end. This series of connected chassis forms a “canopy,” under which the server racks reside.
“Unlike containerized solutions, which are a full volumetric approach that includes a floor, this idea focuses solely on the framework that exists above the racks, to avoid shipping the empty space that will eventually be occupied by the racks,” said Magarelli.
Flat-pack assemblies. This Ikea-like approach neatly packs the walls and ceiling panels into standard, 8-foot modules that are easily transportable to a site on a flatbed trailer without requiring special permits for wide loads. Standard building products like metal studs and preassembled, unitized containment panels are then erected on the site and are fully self-supporting.
The ceiling panels use Epicore metal deck product, which spans the 12-foot width of the cold aisle and racks. This serves the additional duty of carrying the loads of the trays, power bus, and light fixtures below it using a proprietary hanger clip for the threaded rods, according to Magarelli.
“Careful attention was paid to minimizing the number of unique components,” he wrote. “For example, 364 identical wall panels are used in each data hall.”
For more on Facebook’s Rapid Deployment Data Center method, visit: www.opencompute.org/blog/faster-leaner-smarter-better-data-centers.
Related Stories
| Nov 4, 2013
Architecture and engineering industry outlook remains positive on all major indicators
While still below pre-recession levels, all of the key indicators in the latest Quarterly Market Forecast (QMF) report from PSMJ Resources remain in positive territory.
| Nov 1, 2013
CBRE Group enhances healthcare platform with acquisition of KLMK Group
CBRE Group, Inc. (NYSE:CBG) today announced that it has acquired KLMK Group, a leading provider of facility consulting, project advisory and facility activation solutions to the healthcare industry.
| Oct 31, 2013
74 years later, Frank Lloyd Wright structure built at Florida Southern College
The Lakeland, Fla., college adds to its collection of FLW buildings with the completion of the Usonian house, designed by the famed architect in 1939, but never built—until now.
| Oct 31, 2013
CBRE's bold experiment: 200-person office with no assigned desks [slideshow]
In an effort to reduce rent costs, real estate brokerage firm CBRE created its first completely "untethered" office in Los Angeles, where assigned desks and offices are replaced with flexible workspaces.
| Oct 30, 2013
15 stellar historic preservation, adaptive reuse, and renovation projects
The winners of the 2013 Reconstruction Awards showcase the best work of distinguished Building Teams, encompassing historic preservation, adaptive reuse, and renovations and additions.
| Oct 30, 2013
11 hot BIM/VDC topics for 2013
If you like to geek out on building information modeling and virtual design and construction, you should enjoy this overview of the top BIM/VDC topics.
| Oct 29, 2013
Increased backlogs, margins lead to renewed optimism in global construction
After prolonged economic uncertainty, a majority of executives in the global engineering and construction sector have fresh confidence in the growth prospects for the industry, according to KPMG International's 2013 Global Construction Survey. A general increase in backlogs and margins is giving cause for optimism across the industry, with further growth anticipated.
| Oct 29, 2013
BIG opens subterranean Danish National Maritime Museum [slideshow]
BIG (Bjarke Ingels Group) has completed the Danish National Maritime Museum in Helsingør. By marrying the crucial historic elements with an innovative concept of galleries and way-finding, BIG’s renovation scheme reflects Denmark's historical and contemporary role as one of the world's leading maritime nations.
| Oct 28, 2013
Urban growth doesn’t have to destroy nature—it can work with it
Our collective desire to live in cities has never been stronger. According to the World Health Organization, 60% of the world’s population will live in a city by 2030. As urban populations swell, what people demand from their cities is evolving.
| Oct 28, 2013
Metal roofs are topping more urban dwellings
Given their durability and ease of use, metal roofs have been a common feature on rural houses for decades. Now they’re becoming an increasingly popular choice on urban dwellings as well.

















