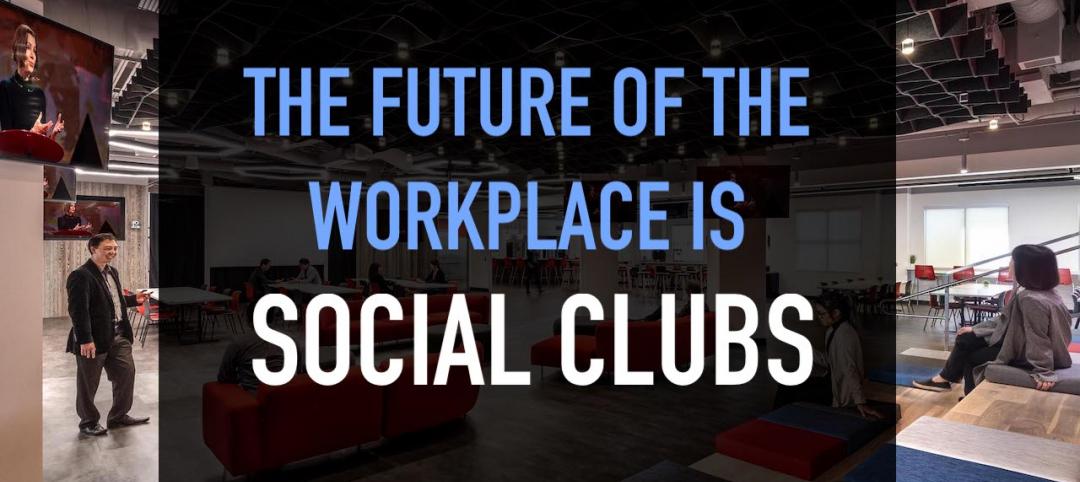With the hopes of turning industrial Menlo Park, Calif., into a vibrant hub of ideas, Facebook submitted plans to construct two additional offices on 58 acres of land it purchased last year, The Los Angeles Times reports.
The company’s submission came the same week its employees moved into a new Frank Gehry-designed building that features a massive green roof.
According to the Times, the two buildings were also designed by Gehry, and the additions will give the company 985,719 of office and green space built with a similar look, feel, and height to the recently opened one.
To make way for these new buildings, nine buildings on the site would need to be demolished.
The Los Angeles Times has the full report.
Related Stories
Office Buildings | Jun 24, 2021
Springdale Green office campus granted approval in East Austin
Gensler is designing the project in collaboration with landscape architect dwg.
Office Buildings | Jun 10, 2021
The future of the workplace is social clubs
Office design experts from NELSON Worldwide propose a new concept for the workplace, one that resembles the social clubs of the past.
Office Buildings | Jun 8, 2021
RMJM Milano wins competition to design Sanko Headquarters in Istanbul, Turkey
The project was selected for its sustainable and innovative features.
Office Buildings | Jun 3, 2021
What's next for workplace design?
Balancing personal space and the need for collaboration.
Digital Twin | May 24, 2021
Digital twin’s value propositions for the built environment, explained
Ernst & Young’s white paper makes its cases for the technology’s myriad benefits.
Office Buildings | May 18, 2021
“The Beam” will be Arizona’s first CLT project
RSP Architects designed the building.
Wood | May 14, 2021
What's next for mass timber design?
An architect who has worked on some of the nation's largest and most significant mass timber construction projects shares his thoughts on the latest design trends and innovations in mass timber.
Office Buildings | Apr 28, 2021
The Salvation Army’s National Headquarters renovation completes
HGA designed the project.
Steel Buildings | Apr 17, 2021
Speed Core wall system is used for the second time in office building in San Jose
The construction method is expected to knock off three months from the project’s schedule.
Office Buildings | Apr 15, 2021
JetBrains St. Petersburg campus to include large, vertically stepped indoor atrium
UNStudio is designing the project.

















