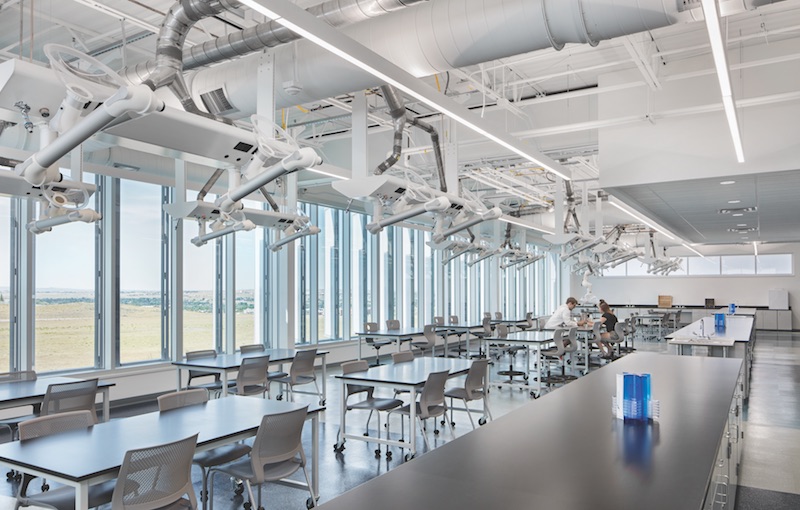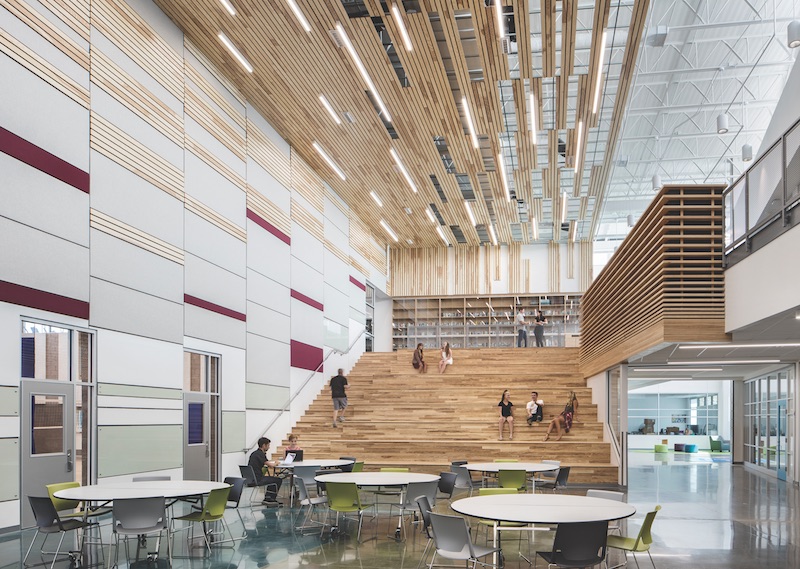For juniors and seniors of the Natrona County School System in Casper, Wyo., the Pathways Innovation Center, a newly built high school, offers a 38-acre campus comprising four academies focused on multiple disciplines to help students explore possible career paths. The beating heart of the Pathways Innovation Center is Fabrication Hall, a 5,000-sf common space flanked on all sides by technology-focused labs. The two-story hall was inspired by private sector facilities, such as Boeing’s complex in Washington state, that house their engineering and design teams under one roof.
The hall offers bountiful natural light with enough space to build large-scale projects. Included in the hall are 16-foot-high, custom-fabricated glass bay doors that fully open to the outside. In order to inspire collaboration, the hall, and the activities taking place within it, can be viewed from surrounding glass-walled design spaces. A “floating blue box” is used for informal learning and overlooks the hall.
By having a common space for a variety of disciplines—construction, woodworking, metals, welding, robotics, arts, furniture making—students learn cross-collaboration.
“It’s an incubator for prototyping,” says Scott Krenner, Design Lead, Education, with Cuningham Group, which designed the school in conjunction with MOA Architecture. Also on the team: Martin/Martin (SE), Engineering Design Associates (MEP), Civil Engineering Professionals (CE), D.L. Adams (acoustics), and Groathouse Construction (GC).
 Photo courtesy of Cuningham Group.
Photo courtesy of Cuningham Group.
 Photo courtesy of Cuningham Group.
Photo courtesy of Cuningham Group.
Related Stories
| Mar 26, 2014
Callison launches sustainable design tool with 84 proven strategies
Hybrid ventilation, nighttime cooling, and fuel cell technology are among the dozens of sustainable design techniques profiled by Callison on its new website, Matrix.Callison.com.
| Mar 20, 2014
Common EIFS failures, and how to prevent them
Poor workmanship, impact damage, building movement, and incompatible or unsound substrate are among the major culprits of EIFS problems.
| Mar 17, 2014
Rem Koolhaas explains China's plans for its 'ghost cities'
China's goal, according to Koolhaas, is to de-incentivize migration into already overcrowded cities.
| Mar 12, 2014
14 new ideas for doors and door hardware
From a high-tech classroom lockdown system to an impact-resistant wide-stile door line, BD+C editors present a collection of door and door hardware innovations.
| Mar 4, 2014
If there’s no ‘STEM crisis,’ why build more STEM schools?
Before you get your shorts in a knot, I have nothing against science, technology, engineering, or even mathematics; to the contrary, I love all four “STEM” disciplines (I’m lying about the math). But I question whether we need to be building K-12 schools that overly emphasize or are totally devoted to STEM.
| Feb 26, 2014
Adaptive reuse project brings school into historic paper mill
The project features nontraditional classrooms for collaborative learning, an arts and music wing, and a technologically sophisticated global resource center.
| Feb 14, 2014
Crowdsourced Placemaking: How people will help shape architecture
The rise of mobile devices and social media, coupled with the use of advanced survey tools and interactive mapping apps, has created a powerful conduit through which Building Teams can capture real-time data on the public. For the first time, the masses can have a real say in how the built environment around them is formed—that is, if Building Teams are willing to listen.
| Feb 5, 2014
'School Security' PDF available to BD+C readers - CORRECTED
I've received several requests from BD+C readers who design and build K-12 schools about the 3-part series we ran in our January issue ("Can Design Prevent Another Sandy Hook?"). They wanted to send the issue to their school boards and other public officials with responsibility for school safety. In light of the importance of this topic, as a special service to our readers we're making the series available in PDF form.
| Feb 5, 2014
Extreme conversion: Atlanta turns high-rise office building into high school
Formerly occupied by IBM, the 11-story Lakeside building is the new home for North Atlanta High School.
| Jan 30, 2014
What to expect in the metal building industry in 2014
Every year brings changes. This one won’t be any different. We’ll see growth in some areas, declines in others. Here’s a little preview of what we’ll be writing about 2014 when 2015 comes rolling in.

















