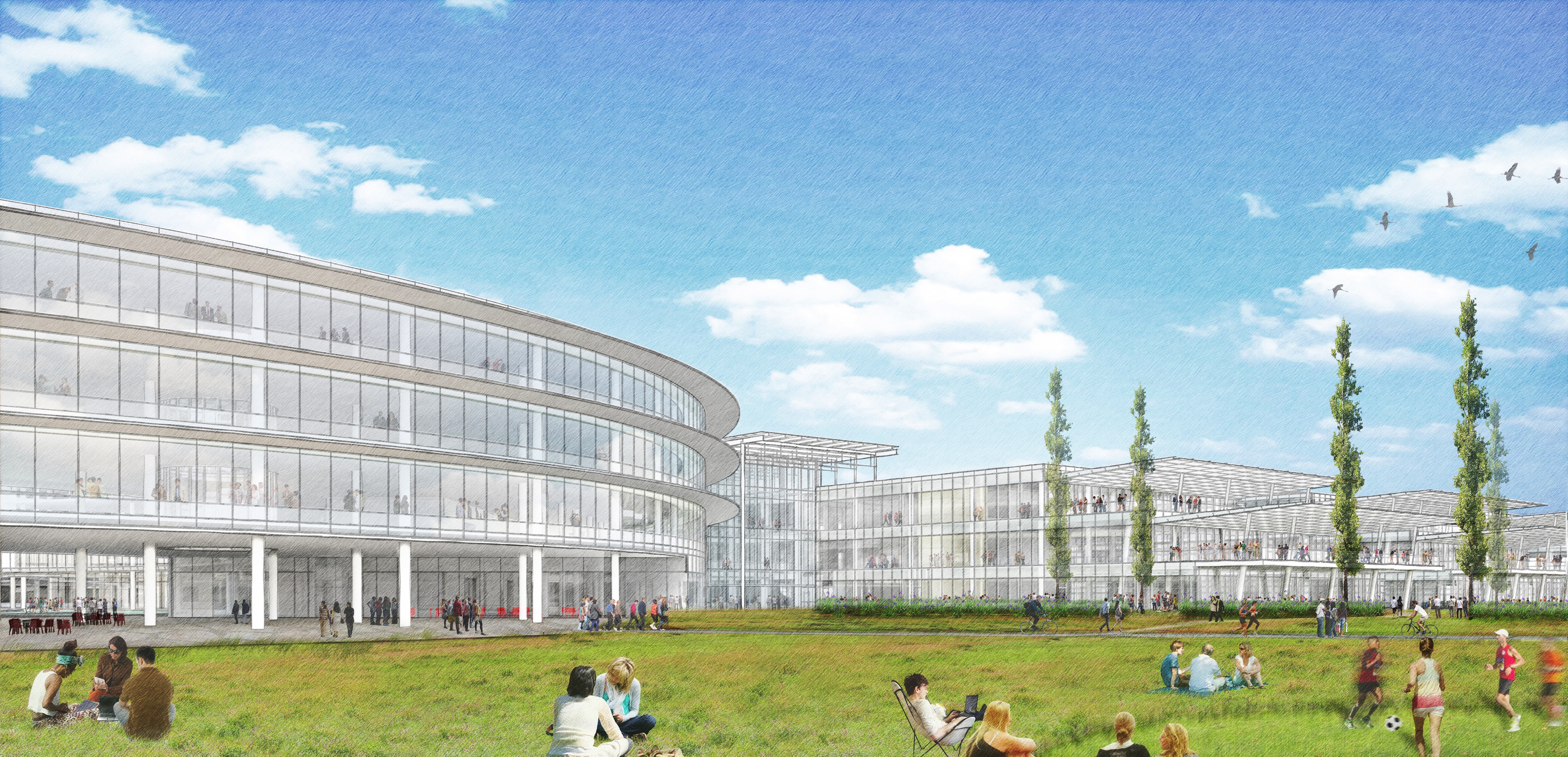Expedia, the online travel company, unveiled designs for a new waterfront headquarters that will be inspired heavily by Pacific Northwest scenery.
The company will move across Lake Washington in 2019, relocating from Bellevue, Wash., to Seattle.
Plans include repurposing four existing lab buildings and constructing a 600,000-sf four-story office building with large glass curtain walls. The windows will provide views of Elliott Bay, Mt. Rainier, and the Olympic Mountains.
Enhancing outdoor space is a key to the project, as the complex will have a courtyard, spacious campus lawn, and outdoor work and recreation areas.
“Although these are early designs, we are very excited about the direction our campus is heading and feel that it brings together all that we are—a leading technology company revolutionizing the world of travel with deep roots in the Pacific Northwest,” Dara Khosrowshahi, President and CEO of Expedia, said in a statement. “This will be an environment that will help us retain and build a world-class team of diverse, talented and passionate employees as we continue to grow.”
Construction will begin in late 2016. The campus was designed by the Seattle office of Bohlin Cywinski Jackson, along with Studios Architecture and PWP Landscape Architecture. This is just phase 1 of the development project; two more tentative phases could bring an additional 730,000 sf of office space.
(Click renderings for larger views)
 Visitors to the Expedia campus will enter the courtyard, which will accommodate a range of activities, including visitor arrival and drop-off, all-hands meetings, outdoor meetings and recreation.
Visitors to the Expedia campus will enter the courtyard, which will accommodate a range of activities, including visitor arrival and drop-off, all-hands meetings, outdoor meetings and recreation.
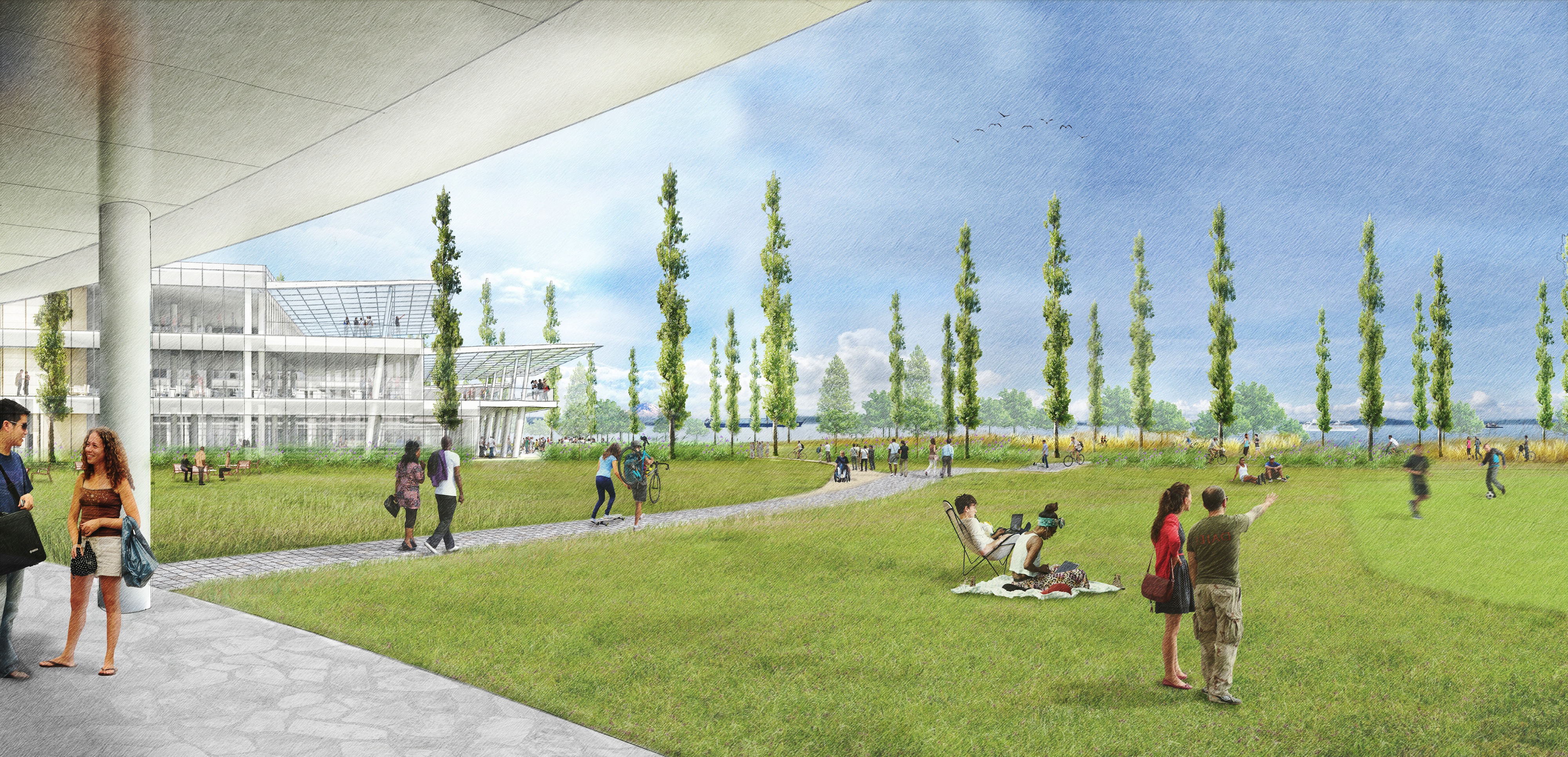 The Expedia campus lawn to the west of the courtyard is a natural landscape designed to maximize views and allow for a diverse array of outdoor events, exercise and activities overlooking Elliott Bay.
The Expedia campus lawn to the west of the courtyard is a natural landscape designed to maximize views and allow for a diverse array of outdoor events, exercise and activities overlooking Elliott Bay.
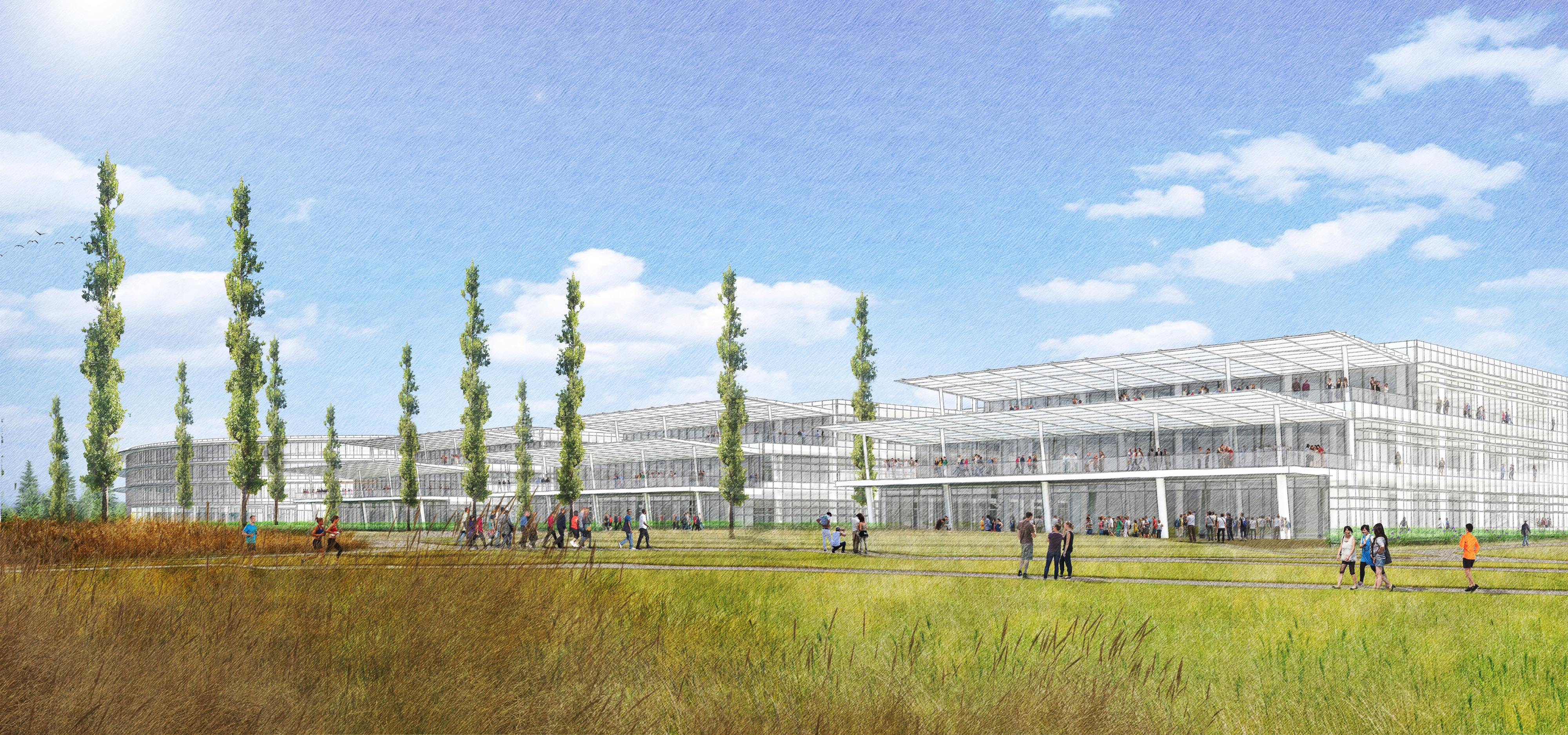 Expedia will repurpose the four existing laboratory buildings into new open workspaces overlooking the campus lawn towards the Puget Sound.
Expedia will repurpose the four existing laboratory buildings into new open workspaces overlooking the campus lawn towards the Puget Sound.
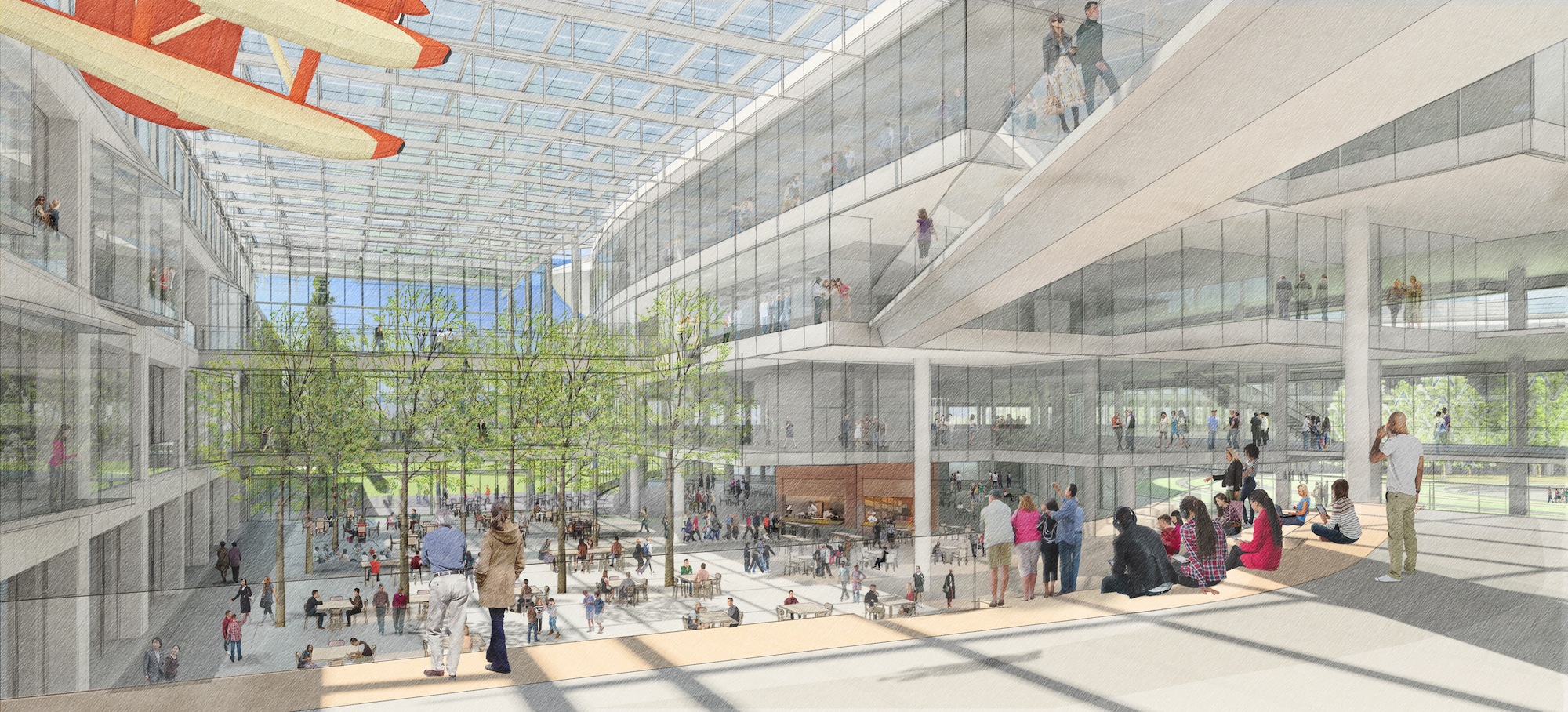 The Expedia Nexus, a four-story atrium located between the new building and the first of the repurposed former laboratory buildings, will accommodate multiple activities including company meetings, dining, special events, and socializing.
The Expedia Nexus, a four-story atrium located between the new building and the first of the repurposed former laboratory buildings, will accommodate multiple activities including company meetings, dining, special events, and socializing.
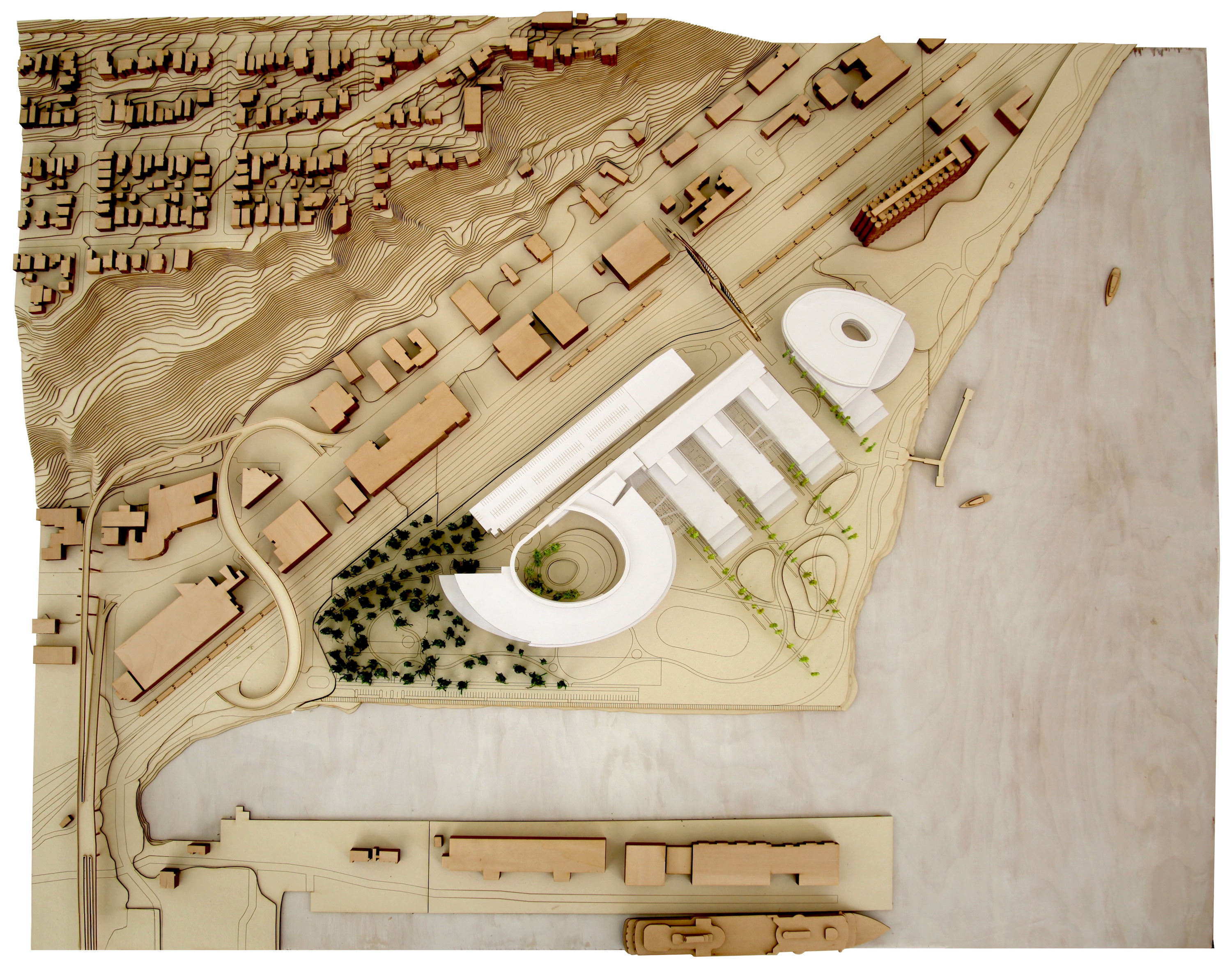 Designed by Bohlin Cywinski Jackson in conjunction with Studios Architecture and PWP Landscape Architecture, Expedia's Seattle campus design reconfigures the former Amgen campus to meet the aspirations and needs of a global travel company.
Designed by Bohlin Cywinski Jackson in conjunction with Studios Architecture and PWP Landscape Architecture, Expedia's Seattle campus design reconfigures the former Amgen campus to meet the aspirations and needs of a global travel company.
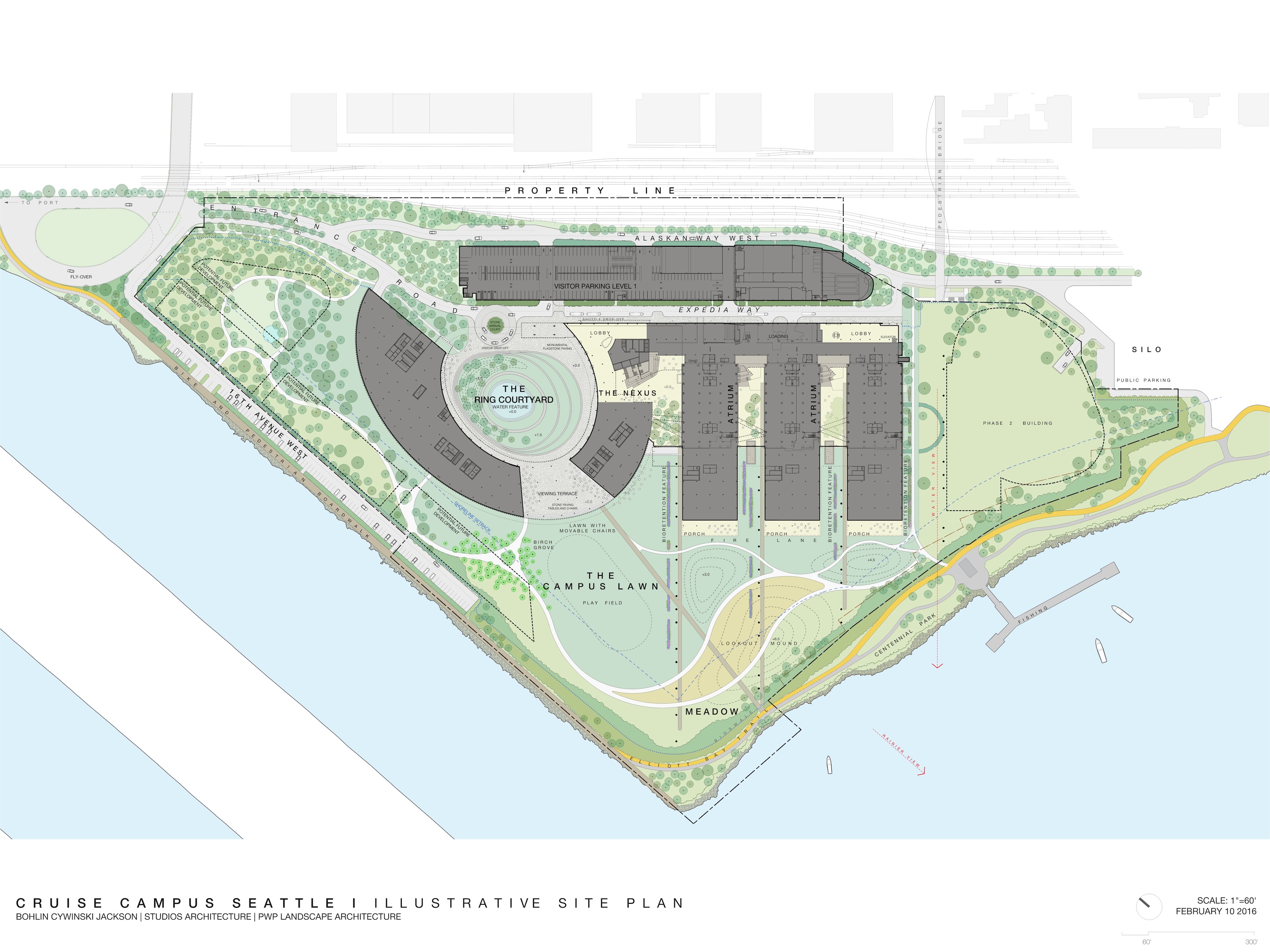 Expedia's Phase I plans include new construction, the adaptive reuse of the existing buildings, and the development of outdoor green spaces. Areas for potential future development (Phase II or III) could occur on the northwest and southeast portions of the site and are noted in black outline.
Expedia's Phase I plans include new construction, the adaptive reuse of the existing buildings, and the development of outdoor green spaces. Areas for potential future development (Phase II or III) could occur on the northwest and southeast portions of the site and are noted in black outline.
Related Stories
| Feb 6, 2014
End of the open workplace?
If you’ve been following news about workplace design in the popular media, you might believe that the open workplace has run its course. While there’s no shortage of bad open-plan workplaces, there are two big flaws with the now common claim that openness is bad.
| Feb 5, 2014
Extreme conversion: Atlanta turns high-rise office building into high school
Formerly occupied by IBM, the 11-story Lakeside building is the new home for North Atlanta High School.
| Feb 5, 2014
7 towers that define the 'skinny skyscraper' boom [slideshow]
Recent advancements in structural design, combined with the loosening of density and zoning requirements, has opened the door for the so-called "superslim skyscraper."
| Jan 30, 2014
See how architects at NBBJ are using computational design to calculate the best views on projects [video]
In an ideal world, every office employee would have a beautiful view from his or her desk. While no one can make that happen in real life, computational design can help architects maximize views from every angle.
| Jan 30, 2014
The evolving workplace: One designer's inspiration board
"Open office" has been a major buzzword for decades, and like any buzzword, some of the novelty has worn off. I don't believe we will abandon the open office, but I do think we need to focus on providing a dynamic mix of open and closed spaces.
| Jan 29, 2014
Richard Meier unveils 'urban courtyard' scheme for Mexico City towers
A grand atrium, reaching some 30 stories, highlights the contemporary, bright-white design scheme unveiled this week by Richard Meier & Partners for a new mixed-use development in Mexico City.
| Jan 28, 2014
2014 predictions for skyscraper construction: More twisting towers, mega-tall projects, and 'superslim' designs
Experts from the Council on Tall Buildings and Urban Habitat release their 2014 construction forecast for the worldwide high-rise industry.
| Jan 28, 2014
16 awe-inspiring interior designs from around the world [slideshow]
The International Interior Design Association released the winners of its 4th Annual Global Excellence Awards. Here's a recap of the winning projects.
| Jan 28, 2014
Big Ten Conference opens swanky HQ and museum [slideshow]
The new mixed-use headquarters includes a museum, broadcast studios, conference facilities, office spaces, and, oh yeah, a Brazilian steakhouse.
| Jan 23, 2014
Adrian Smith + Gordon Gill-designed Federation of Korean Industries tower opens in Seoul [slideshow]
The 50-story tower features a unique, angled building-integrated photovoltaic (BIPV) exterior designed to maximize the amount of energy collected.



