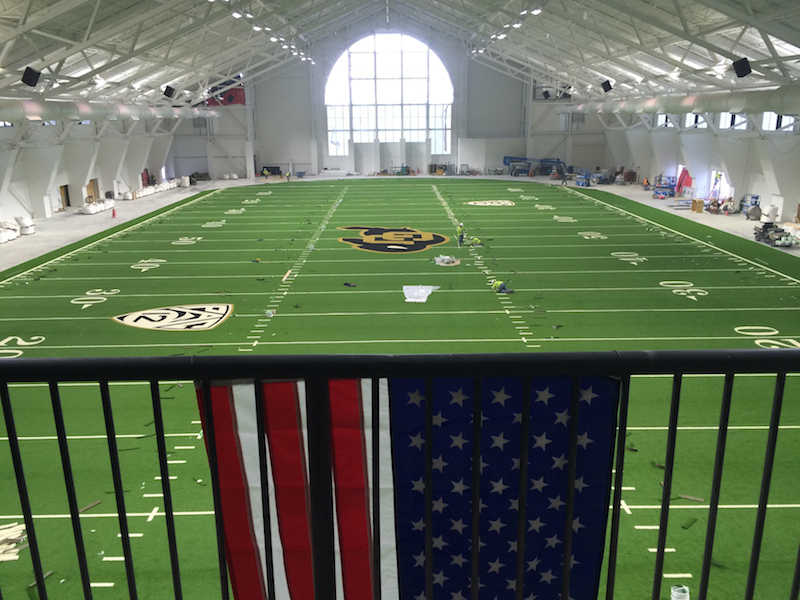A major expansion and renovation of the University of Colorado at Boulder’s football stadium, which had experienced cost overruns over the past two years, was recently completed. The $177 million project—which was financed with bond debt that the school’s athletic department will repay in full through fundraising, business contracts, and community partnerships—centralizes the university’s athletic programs, and is being touted as “transformational” by Mortenson Construction, for which this is its largest design-build sports project to date.
Among the project’s key elements are a 212,000-sf expansion of Folsom Field; a 38,000-sf renovation of Dal Ward Athletic Center, which now includes men’s and women’s Olympic sports locker rooms and an 11,285-sf weight room; the construction of a 108,000-sf, 90-foot high, net-zero-energy indoor practice facility that will serve all of the university’s sports programs and includes a six-lane 300-meter Olympic track; a 534-stall parking garage that Mortenson delivered under a separate contract; and the addition of Franklin Field, a 106,000-sf outdoor grass practice field next to the indoor facility.

This project included the construction of a 108,000-sf net zero energy indoor practice facility that includes a six-lane 300-meter Olympic track that allows the university fo host sanctioned tack and field events on campus. The facility is 90 feet high, enough clearance for the football team's kickers to practice. Image: Courtesy of Mortenson.
The upgraded complex now includes Champions Center, the new home of CU’s football and Athletic Administration. The Center offers a state-of-the-art locker room and lounge, with dining facilities and rooftop terrace for game-day and special events.
A new Sports Medicine and Performance Center, built in partnership with Boulder Community Health, is now open to the public.
The upgrade added 2,604 solar panels that will generate 1,200 MWh/year of energy. And 1,876 stadium seats were replaced.
During the construction, Mortenson created an interactive model of the project that the community and other stakeholders could navigate using a game controller. The exhibit was displayed on a mobile TV in campus buildings near the stadium, and has served as a communication and fundraising tool.
The Building Team included Populous (architect), M-E Engineers (MEP), Martin/Martin (SE), J3 Engineering (CE), Wenk Associates (landscape architect), Ludvik Electrical (electrical trade partner), Mortenson Construction (GC), Murphy (mechanical trade partner).
A total of 3,161 workers were employed on this project, with the onsite workforce peaking at 600 for one day. The Building Team had 550-plus days without a recordable injury on the Indoor Practice Field.
Related Stories
| Sep 11, 2013
Sports stadium accidents suggest code updates may be necessary to prevent falls
Since 2000, at least three individuals have died as a result of falling from the upper decks of stadiums in the United States. In addition, eight non-fatal falls have occurred in stadiums and arenas over that time.
| Sep 10, 2013
BUILDINGChicago eShow Daily – Day 2 coverage
The BD+C editorial team brings you this real-time coverage of day 2 of the BUILDINGChicago/Greening the Heartland conference and expo taking place this week at the Holiday Inn Chicago Mart Plaza.
| Aug 29, 2013
First look: K-State's Bill Snyder Family Stadium expansion
The West Side Stadium Expansion Project at Kansas State's Bill Snyder Family Stadium is the largest project in K-State Athletics history.
| Aug 26, 2013
What you missed last week: Architecture billings up again; record year for hotel renovations; nation's most expensive real estate markets
BD+C's roundup of the top construction market news for the week of August 18 includes the latest architecture billings index from AIA and a BOMA study on the nation's most and least expensive commercial real estate markets.
| Aug 26, 2013
Chicago Bears kick off season at renovated Halas Hall
An upgraded locker room, expanded weight room, and updated dining room with an outdoor patio greeted the Chicago Bears when they arrived at Halas Hall for practice this month. The improvements are part of a major expansion and renovation of the Bears’ headquarters in Lake Forest, Ill., completed by Mortenson Construction in less than seven months.
| Aug 22, 2013
Sports Facility Report [2013 Giants 300 Report]
Building Design+Construction's rankings of the nation's largest sports facility design and construction firms, as reported in the 2013 Giants 300 Report.
| Aug 22, 2013
Energy-efficient glazing technology [AIA Course]
This course discuses the latest technological advances in glazing, which make possible ever more efficient enclosures with ever greater glazed area.
| Aug 20, 2013
First look: $550 million Billie Jean King National Tennis Center renovation
The United States Tennis Association has announced its plans for a sweeping transformation of the USTABillie Jean King National Tennis Center that will include the construction of two new stadiums, as well as a retractable roof over Arthur Ashe Stadium. The transformation will be implemented in three phases to begin at the conclusion of the 2013 US Open, with the goal of overall completion by the 2018 US Open.
| Aug 14, 2013
Green Building Report [2013 Giants 300 Report]
Building Design+Construction's rankings of the nation's largest green design and construction firms.
| Aug 13, 2013
USGBC joins forces with Green Sports Alliance to promote sustainable venues
The U.S. Green Building Council (USGBC) has announced a collaboration with the Green Sports Alliance, a prominent nonprofit organization supporting the development and promotion of green building initiatives in professional and collegiate sports.

















