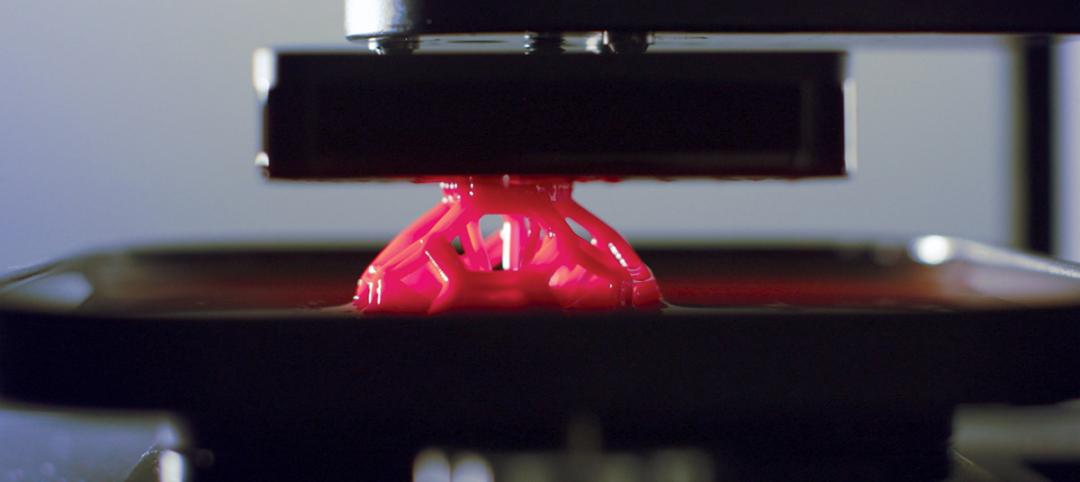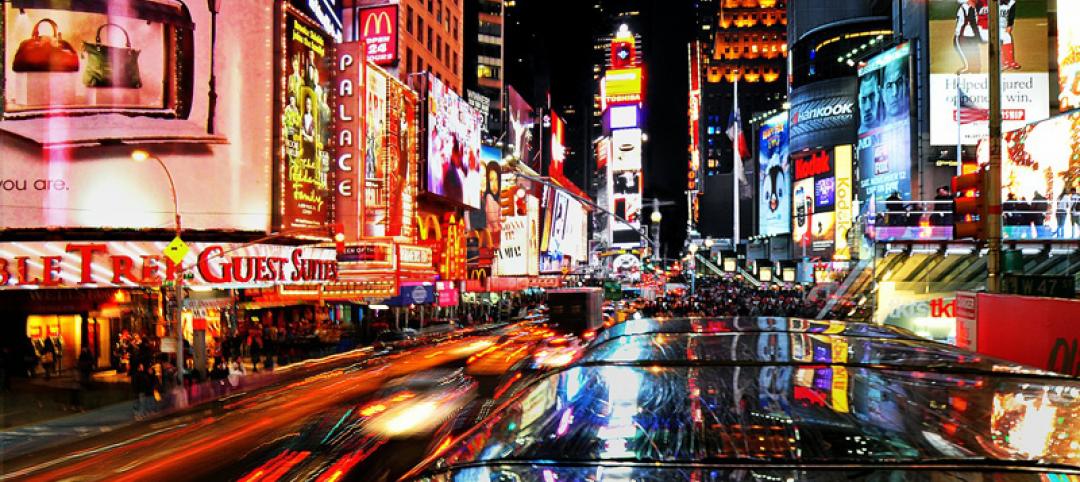On the heels of the summer blockbuster BIG Maze, which attracted more than 50,000 visitors, BIG returns to the National Building Museum with a behind-the-scenes look at the studio’s creative process. The exhibition, Hot to Cold: An Odyssey of Architectural Adaptation, travels from the hottest to the coldest parts of our planet and explores how BIG´s designs are shaped by their cultural and climatic contexts. More than 60 architectural models, mock-ups and prototypes are suspended at the second-floor balconies of the museum’s historic Great Hall, turning the architecture of the National Building Museum into the architecture of the exhibition.
As the visitors move through the exhibition, they learn about the harsh demands of climatic extremes, where architecture becomes more about shading from the heat or sheltering from the cold. The milder or more temperate environments often leave more room for other factors, such as culture, program, politics and legislation to shape the buildings.

"Architecture never happens in the clinical conditions of a lab. It is always responding to a series of existing conditions – the context, the culture, the landscape, the climate. Our climate is the one thing we can’t escape – the one condition we always have to respond to. Hot to Cold is conceived as a colorful exploration of how architecture evolves in response to its context and climate and as an artistic contemplation of how life in return reacts to the framework created by the architecture. I can’t imagine a greater venue than the National Building Museum for this journey, looking back at our work and massive transformation over the last six years from both sides of the Atlantic”, says Bjarke Ingels, Founding Partner, BIG.
Hot to Cold encompasses 60 of BIG’s recent projects of which 20 are premiered for the first time, captured by Iwan Baan´s masterful photography. The exhibition also features films that describe life as it occurs within and around BIG’s buildings in a gallery on the museum’s second floor. Films by Ila Bêka and Louise Lemoine, Kaspar Astrup Schroder, WAAITT and Squint/Opera document the life that emerges once the cranes have left and the buildings are complete. The accompanying catalog by Taschen is designed in collaboration with Grammy Award-winning graphic artist Stefan Sagmeister and is available now at the National Building Museum Shop in-person and online, as well as for preorder on Amazon.
Curator Susan Piedmont-Palladino says that BIG extended its singular design sensibility to the creation of this exhibition: “What’s so special about Hot to Cold is that BIG has perceived the National Building Museum more as a site for a project, rather than as a venue for an exhibition. That means that the sunlight, the sounds, and the sights of the Great Hall will all be part of the context of the display, just as they are for a building in the city. BIG has a very distinctive voice, and our visitors will have a very direct experience, as if the architect is talking, telling stories directly to them.”

Related Stories
BIM and Information Technology | Jun 16, 2015
What’s next for 3D printing in design and construction?
The 3D printer industry keeps making strides in technology and affordability. Machines can now print with all sorts of powderized materials, from concrete to chocolate.
Office Buildings | Jun 12, 2015
Houston's energy sector keeps office construction humming
Colliers International projects continued expansion this year in its quarterly report on national office market.
Smart Buildings | Jun 11, 2015
Google launches company to improve city living
The search engine giant is yet again diversifying its products. Google has co-created a startup, called Sidewalk Labs, that will focus on “developing innovative technologies to improve cities.”
Office Buildings | Jun 11, 2015
Pop-up tree-office opens in London borough of Hackney
London's Hackney borough welcomed a new kind of workspace to Hoxton Square—the TreexOffice.
Cultural Facilities | Jun 10, 2015
Artists turn oil tankers into architecture
Four Dutch artists propose transforming tankers into monuments with mixed-use space.
Office Buildings | Jun 9, 2015
Bjarke Ingels unveils stepped design for final WTC tower
The towering "staircase" will rise from St. Paul’s chapel to the skyline, leaning against One World Trade Center.
Office Buildings | Jun 9, 2015
Hines planning $300 million office tower for Denver skyline
Designed by Pickard Chilton, the 640,000-sf tower is geared for large-scale tenants, with features like floor-to-ceiling glass, a 5,000-sf fitness center, a tenant lounge, and a series of outdoor terraces.
Architects | Jun 3, 2015
LEGO: An introduction to design
LEGO has changed a lot over the years, but has that been a good thing for encouraging creativity?
Cultural Facilities | Jun 2, 2015
Snøhetta and Dialog to revitalize Willamette Falls area in Oregon
As part of the plan, an abandoned paper mill will be repurposed, while landscaping and running trails will be added.
Office Buildings | Jun 1, 2015
SHoP Architects unveils dual-glass-box scheme for Uber HQ
The plan involves two glass buildings connected with criss-crossing bridges.

















