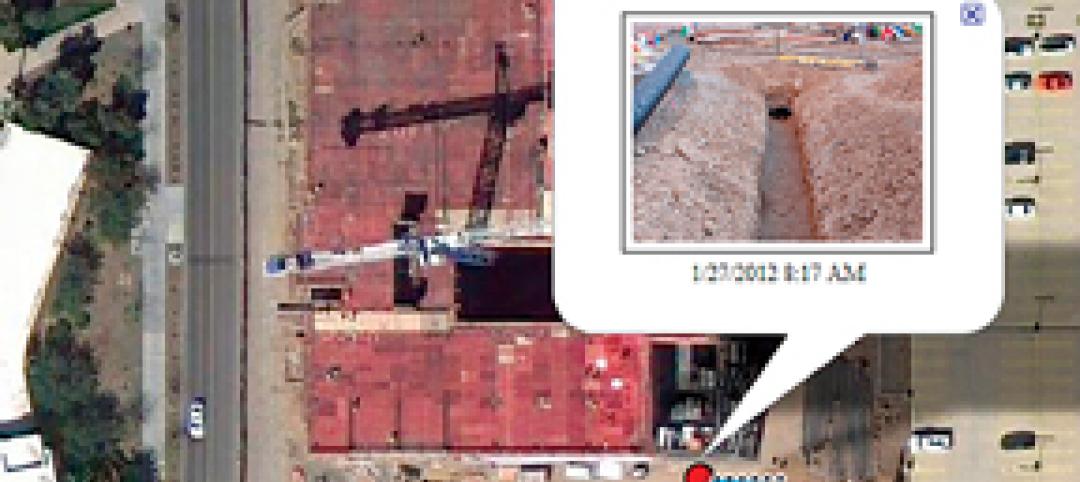What started out as a consulting assignment ended with the installation of a new intelligent building platform, incubated by a leading engineering design firm, into two high-rise office buildings in Chicago.
The IoT-enabled platform, which unites a building’s various workflows, is from Cohesion, a company launched in August 2018 after being spun out from Environmental Systems Design (ESD), which has been at the forefront of designing intelligent buildings. The two buildings in which Cohesion’s app is now live are owned by The John Buck Company, a Chicago-based real estate services developer.
John Buck had initially hired ESD to upgrade the technology in different buildings within the developer’s portfolio. After John Buck asked about possible vendors, ESD decided that it would develop the app itself, according to Laura Hagan, Cohesion’s director of marketing.
She explains that the two buildings—the 35-story, 807,000-sf 151 North Franklin, which opened in 2018; and the 48-story 1.12-milliion-sf 155 Wacker Drive, which opened in 2009—are rigged with I-nodes, little black boxes that, she says, act like routers that connect different systems. The I-nodes transmit data to Microsoft’s Azure Cloud, which in turn supports the app.
One of Cohesion’s software partners is Iotium, whose product integrates with and connects systems already in the building.

Building occupants can use Cohesion's app to gain more direct access to a building's amenities. Image: Cohesion
Cohesion’s software provides building occupants with comprehensive and direct access to their building’s amenities, information, and documents. It also provides a single interface for occupants to take actions, such as reserving parking spots and bike storage, or viewing the availability of equipment in the building’s fitness center.
Select tenant companies have chosen to launch mobile credentials and/or building visitor management functionalities. So, for example, if a tenant invites a guest to a meeting in the wired building, Cohesion would streamline the process by setting up the appointment, alerting security and relevant parties about the guest, and would send an email to the company upon the visitor’s arrival.
All 13 tenant companies at 151 North Franklin and the 40 tenant companies at 155 Wacker are using the app. When a new tenant comes into the buildings, they are onboarded onto the app.
“The real estate industry is experiencing significant technological disruption, and our solution benefits all stakeholders across the operational lifecycle—from owners to tenants,” says Thru Shivakumar, Cohesion’s CEO. “By connecting all the systems and human interactions in a building, we can provide the most powerful insights to deliver efficient and sustainable building operations,”
Cohesion charges the building’s management a setup fee and a monthly service fee. “It’s up to them whether they want to pass along those costs to the tenants,” says Hagan.
The new company is currently in fundraising mode, and is expected to close its latest financing round in June, at which point it plans to hire 35 employees over the following 12 months. (Cohesion currently operates with a 24-person team located in Chicago and Banaglore, India.) Hagan says that, including John Buck, Cohesion has commitments from three developers across eight buildings.
It also has an innovation pipeline to develop new uses for its app, possibly including building performance analytics.
Related Stories
| Mar 1, 2012
Intelligent construction photography, not just pretty pictures
Our expert tells how to organize construction progress photos so you don’t lose track of all the valuable information they contain.
| Mar 1, 2012
Cornell shortlists six architectural firms for first building on tech campus
Each of the firms will be asked to assemble a team of consultants and prepare for an interview to discuss their team’s capabilities to successfully design the university’s project.
| Feb 29, 2012
Report says BIPV glass market to reach $6.4 billion by 2016
The report analyzes the opportunities for BIPV glass products using c-Si, thin-film and OPV/DSC materials and provides eight-year forecasts in terms of MW and square footage shipped as well as forecasts of revenue generated.
| Feb 28, 2012
Salem State University Library & Learning Commons topped off
When it opens to students in the fall of 2013, the $60 million facility will offer new archival space; circulation and reference areas; collections; reading spaces; study rooms; instruction labs and a Dean’s suite.
| Feb 27, 2012
Consigli complete first building for Bigelow Ocean Sciences Campus
Designed by WBRC Architects Engineers in association with Perkins + Will.
| Feb 26, 2012
Milwaukee U-Haul facility receives LEED-CI Silver
The new elements of the facility now include: efficient lighting with day-lighting controls and occupancy sensors, a high-efficiency HVAC system used in conjunction with a newly constructed thermal envelope to help reduce energy consumption, and the installation of low-flow fixtures to reduce water consumption.
| Feb 22, 2012
Suffolk awarded Boston post office renovation project
Renovation of art deco landmark will add 21,000 square feet of retail and 110 new parking spaces.
| Feb 21, 2012
PV America West conference showcases solar growth market
Solar industry gathers March 19-21, 2012 in San Jose to discuss technology, market development and policy.
| Feb 20, 2012
All Steel names Breagy director of metro New York
Breagy is responsible for overseeing this region’s sales team while strategically coordinating the sales efforts of Allsteel dealers and representatives in the tri-state area.
| Feb 16, 2012
Summit Design + Build begins build-out for Emmi Solutions in Chicago
The new headquarters will total 20,455 sq. ft. and feature a loft-style space with exposed masonry and mechanical systems, 15 foot clear ceilings, two large rooftop skylights and private offices with full glass partition walls.

















