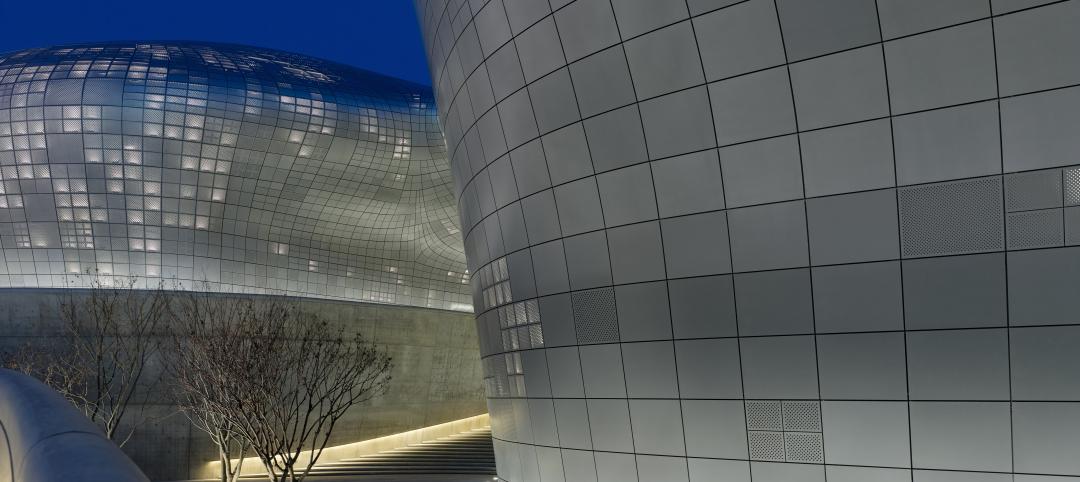The Endless City is a new skyscraper concept from London-based SURE Architecture that proposes exactly what it says on the tin: a building that is not an enclosure within the larger space of a city, but a continuation of that city.
Two ramps extend throughout the entire building, connecting all the floors in one continuous run, Architecture Lab reports. The project received first place in the 2014 Organic Skyscraper competition, held by SuperSkyScrapers.
"Rather than superimposing one floor on top of another without real continuity, our project is thought of as two endless ramps, rising gradually with a low gradient from the ground floor to the sky," said the architects in a statement. "There is no break anywhere; neither between the street level and the skyscraper, nor between the skyscraper floors themselves."
When people enter the building, they will be greeted by continuous spatial concentrations, and the places where their eyes land will be guided by the architecture. In other words, the design is trying to change how people interact with both the architecture and each other.
The ramps that extend throughout the skyscraper are irregular and lead to many different areas, such as commercial zones, technology zones, parks, auditoriums, and quiet areas. Multiple plazas, each with their own atmosphere, are meant to create high levels of pedestrian movement throughout the tower.
The shape of the building is meant to minimize artificial lighting, ventilation, and cooling needs.
Related Stories
| Mar 26, 2014
Free transit for everyone! Then again, maybe not
An interesting experiment is taking place in Tallinn, the capital of Estonia, where, for the last year or so, its 430,000 residents have been able to ride the city’s transit lines practically for free. City officials hope to pump up ridership by 20%, cut carbon emissions, and give low-income Tallinnites greater access to job opportunities. But is it working?
| Mar 26, 2014
Callison launches sustainable design tool with 84 proven strategies
Hybrid ventilation, nighttime cooling, and fuel cell technology are among the dozens of sustainable design techniques profiled by Callison on its new website, Matrix.Callison.com.
| Mar 26, 2014
Zaha Hadid's glimmering 'cultural hub of Seoul' opens with fashion, flair [slideshow]
The new space, the Dongdaemun Design Plaza, is a blend of park and cultural spaces meant for the public to enjoy.
| Mar 26, 2014
First look: Lockheed Martin opens Advanced Materials and Thermal Sciences Center in Palo Alto
The facility will host advanced R&D in emerging technology areas like 3D printing, energetics, thermal sciences, and nanotechnology.
| Mar 25, 2014
Sydney breaks ground on its version of the High Line elevated park [slideshow]
The 500-meter-long park will feature bike paths, study pods, and outdoor workspaces.
Sponsored | | Mar 25, 2014
Johns Hopkins chooses SLENDERWALL for a critical medical facility reconstruction
After decades of wear, the hand-laid brick envelope of the Johns Hopkins nine-story Nelson/Harvey inpatient facility began failing. SLENDERWALL met the requirements for renovation.
| Mar 25, 2014
World's tallest towers: Adrian Smith, Gordon Gill discuss designing Burj Khalifa, Kingdom Tower
The design duo discusses the founding of Adrian Smith + Gordon Gill Architects and the design of the next world's tallest, Kingdom Tower, which will top the Burj Khalifa by as much as a kilometer.
| Mar 24, 2014
Shigeru Ban receives 2014 Pritzker Architecture Prize
Shigeru Ban, a Tokyo-born, 56-year-old architect with offices in Tokyo, Paris, and New York, is rare in the field of architecture. He designs elegant, innovative work for private clients, and uses the same inventive and resourceful design approach for his extensive humanitarian efforts.
| Mar 24, 2014
Snøhetta unveils plans for serpentine mountain hotel
The winding hotel and apartment building will be built between the mountains and the sea in remote Glåpen, Norway.
| Mar 24, 2014
Frank Lloyd Wright's S.C. Johnson Research Tower to open to the public—32 years after closing
The 14-story tower, one of only two Wright-designed high-rises to be built, has been off limits to the public since its construction in 1950.



















