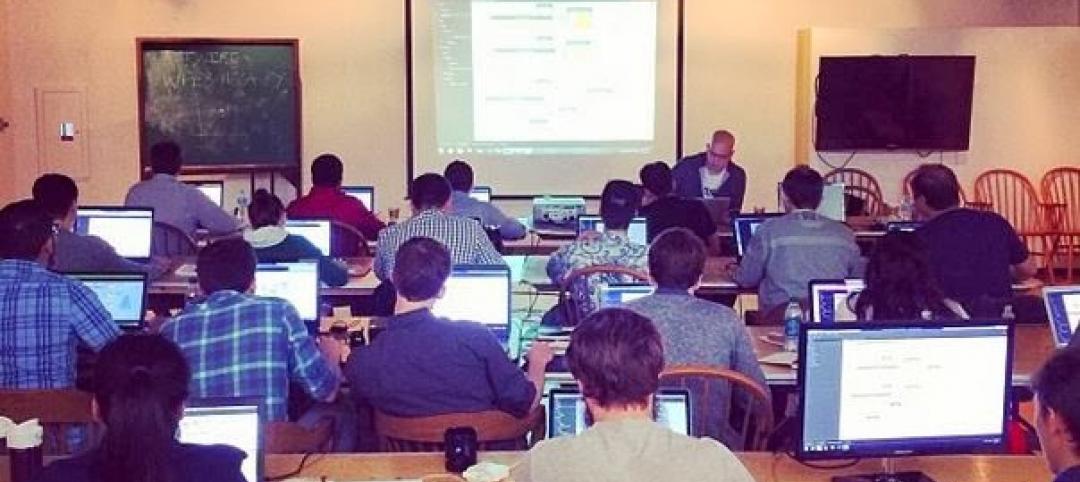The Endless City is a new skyscraper concept from London-based SURE Architecture that proposes exactly what it says on the tin: a building that is not an enclosure within the larger space of a city, but a continuation of that city.
Two ramps extend throughout the entire building, connecting all the floors in one continuous run, Architecture Lab reports. The project received first place in the 2014 Organic Skyscraper competition, held by SuperSkyScrapers.
"Rather than superimposing one floor on top of another without real continuity, our project is thought of as two endless ramps, rising gradually with a low gradient from the ground floor to the sky," said the architects in a statement. "There is no break anywhere; neither between the street level and the skyscraper, nor between the skyscraper floors themselves."
When people enter the building, they will be greeted by continuous spatial concentrations, and the places where their eyes land will be guided by the architecture. In other words, the design is trying to change how people interact with both the architecture and each other.
The ramps that extend throughout the skyscraper are irregular and lead to many different areas, such as commercial zones, technology zones, parks, auditoriums, and quiet areas. Multiple plazas, each with their own atmosphere, are meant to create high levels of pedestrian movement throughout the tower.
The shape of the building is meant to minimize artificial lighting, ventilation, and cooling needs.
Related Stories
Green | Jul 7, 2015
Philips sheds new light on growing fresh food indoors
A research center in The Netherlands is testing the latest techniques in urban farming.
BIM and Information Technology | Jul 6, 2015
BIM/VDC training is more than learning the features
Training can be a taxing experience for both the class and the instructor. CASE's Nathan Miller offers four ways to make training more relevant to practitioners.
Healthcare Facilities | Jul 6, 2015
The main noisemakers in healthcare facilities: behavior and technology
Over the past few decades, numerous research studies have concluded that noise in hospitals can have a deleterious effect on patient care and recovery.
BIM and Information Technology | Jul 6, 2015
New documentary shows Legos as touchstones of creativity
The film's narrator, actor Jason Bateman, says it’s a story “about a simple toy and how its unique properties ushered in a new era of creativity for a whole generation.”
Contractors | Jul 1, 2015
ABC: Nonresidential construction spending continues growth with stellar May
Through the first five months of 2015, nonresidential construction spending is having its second best year since the Census Bureau began tracking the metric in 2002, according to ABC.
Architects | Jun 29, 2015
Getty Foundation announces second series of ‘Keeping It Modern’ grants to conserve 20th century architecture
Frank Lloyd Wright’s Unity Temple and Erich Mendelsohn’s Einstein Tower are among the 14 projects added to the Keeping It Modern grant program.
Architects | Jun 29, 2015
9 top picks for continuing education from BD+C University
A roundup of top AIA/CES Discovery courses from BD+C University.
Industrial Facilities | Jun 24, 2015
5 trends that will shape the future of scientific labs
Scientific research is increasingly focusing on data collection and analytical analysis of that data, meaning the "lab of the future" will more closely resemble contemporary tech spaces, writes Gensler’s Erik Lustgarten.
Architects | Jun 23, 2015
Architecture Billings Index back to positive territory for May 2015
The American Institute of Architects reported the May ABI score was 51.9, up from a mark of 48.8 in April.
Architects | Jun 23, 2015
If film directors designed homes, what would they look like?
From Burton to Bergman, Gondry to Greenway, artist Federico Babina illustrates what buildings would look like if designed by the world’s greatest directors.



















